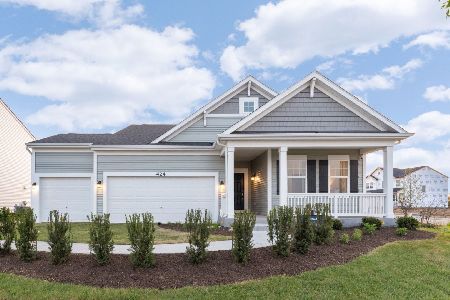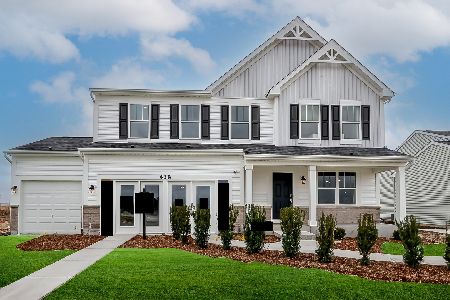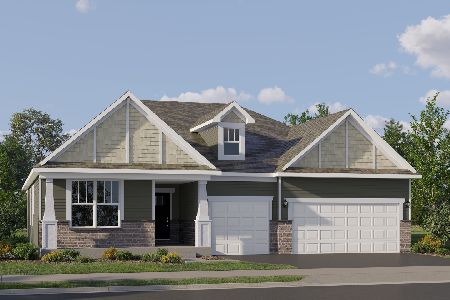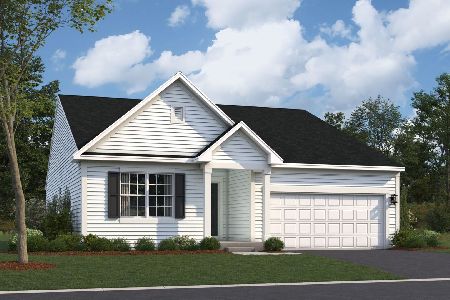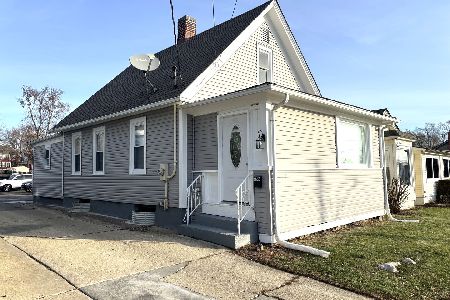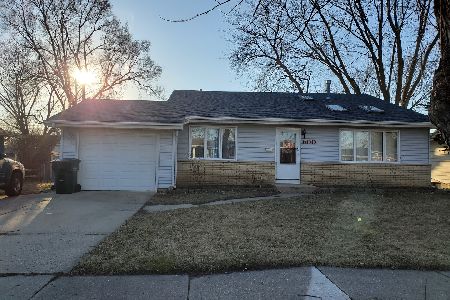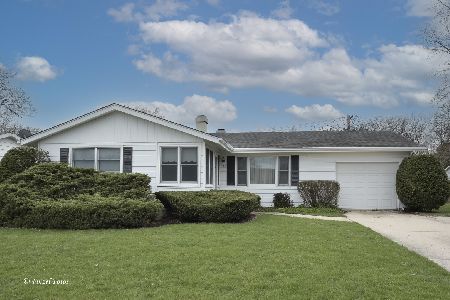501 Dean Drive, South Elgin, Illinois 60177
$284,900
|
Sold
|
|
| Status: | Closed |
| Sqft: | 1,013 |
| Cost/Sqft: | $281 |
| Beds: | 3 |
| Baths: | 2 |
| Year Built: | 1976 |
| Property Taxes: | $5,359 |
| Days On Market: | 325 |
| Lot Size: | 0,00 |
Description
Looking for a Ranch home with 3 bedrooms & opportunity, this is it! Recently painted inside, but could use some updating. Kitchen has table area along with original wooden cabinets and pantry. Master bedroom bath has been updated. Basement is an palet for your imagination, has a brick bar area , laundry room and office. Yard is fenced with shed and gas line for a pool heater.
Property Specifics
| Single Family | |
| — | |
| — | |
| 1976 | |
| — | |
| — | |
| No | |
| — |
| Kane | |
| — | |
| 0 / Not Applicable | |
| — | |
| — | |
| — | |
| 12331299 | |
| 0634226021 |
Property History
| DATE: | EVENT: | PRICE: | SOURCE: |
|---|---|---|---|
| 28 May, 2025 | Sold | $284,900 | MRED MLS |
| 30 Apr, 2025 | Under contract | $284,900 | MRED MLS |
| 9 Apr, 2025 | Listed for sale | $284,900 | MRED MLS |

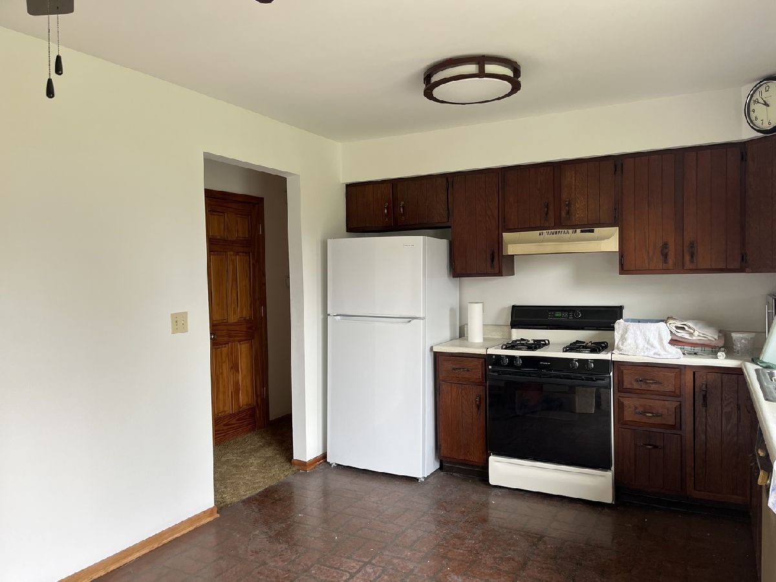
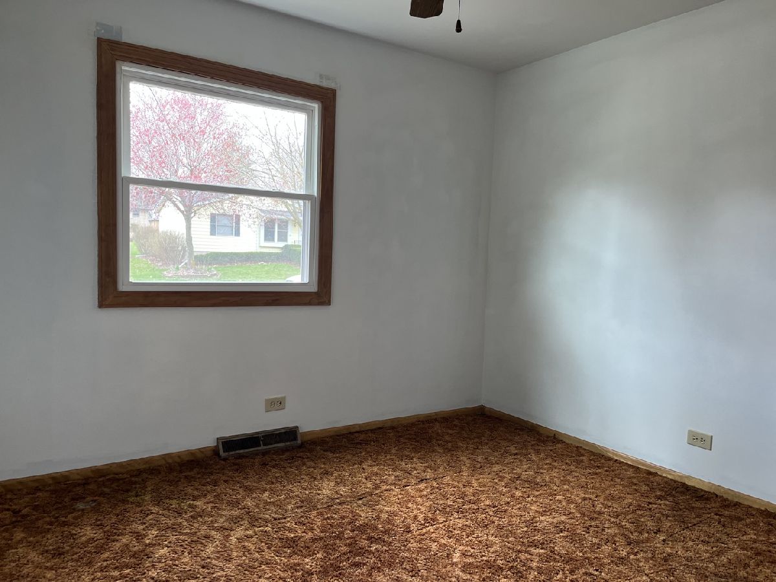
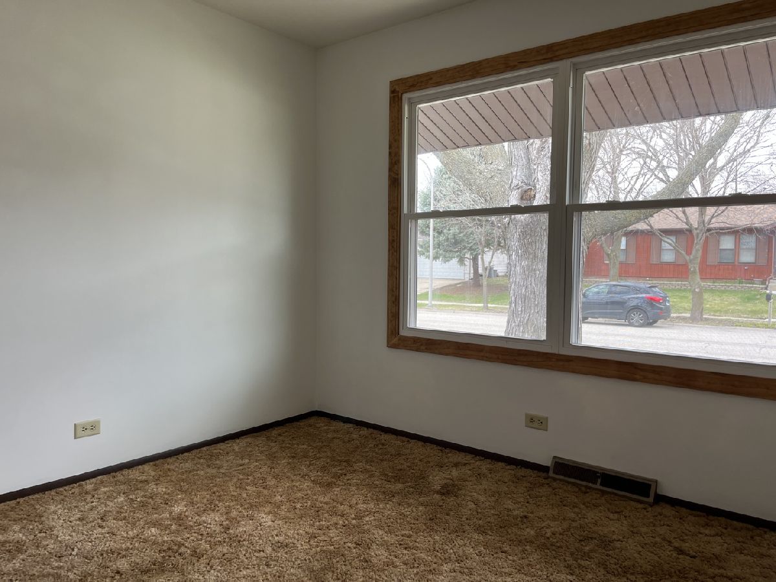
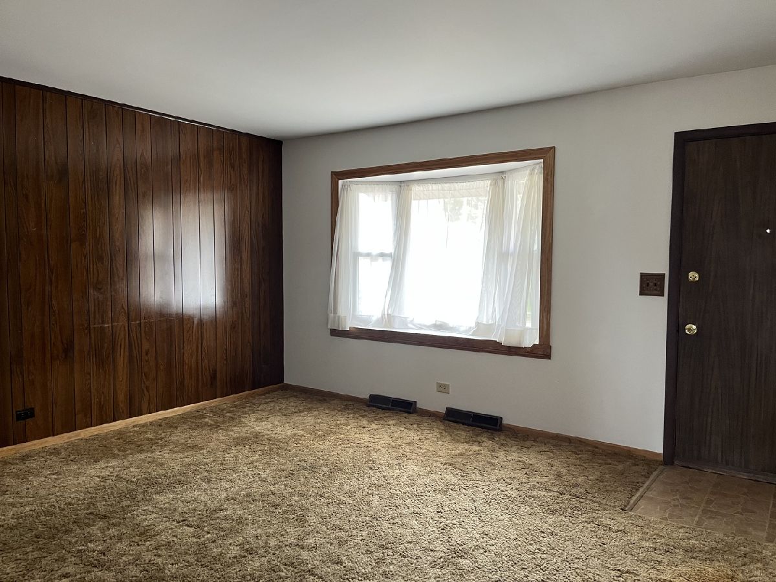
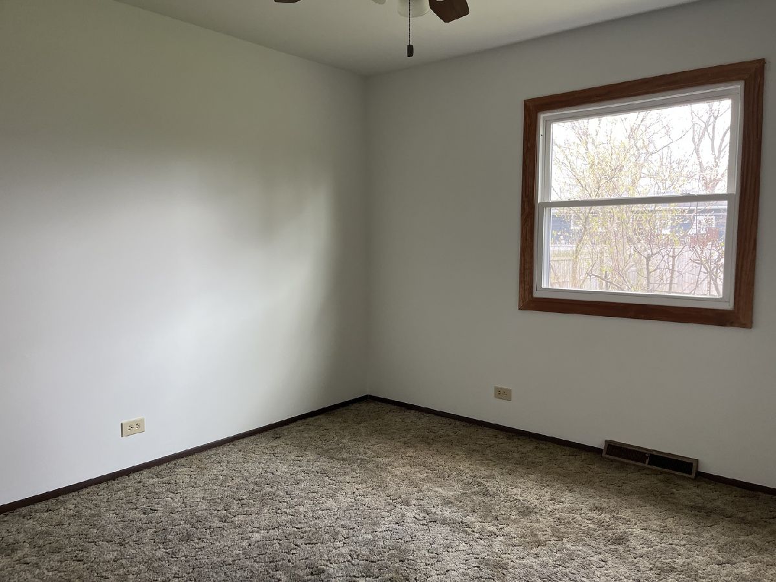
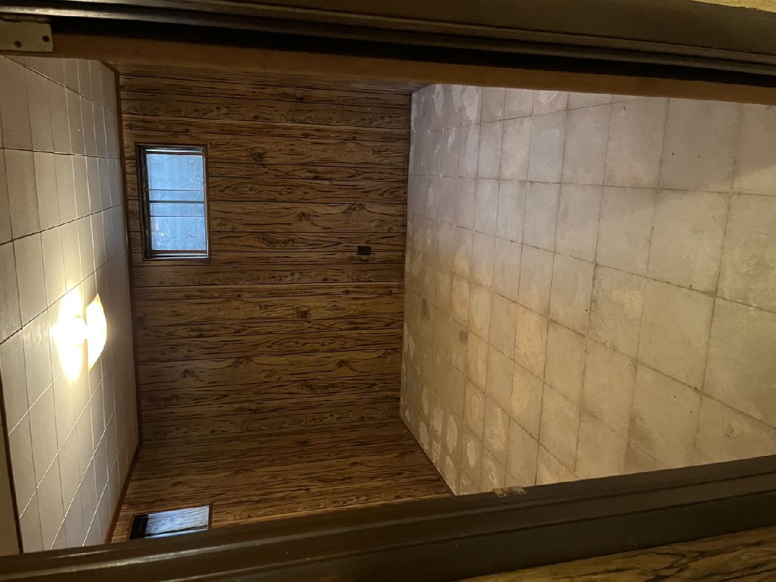
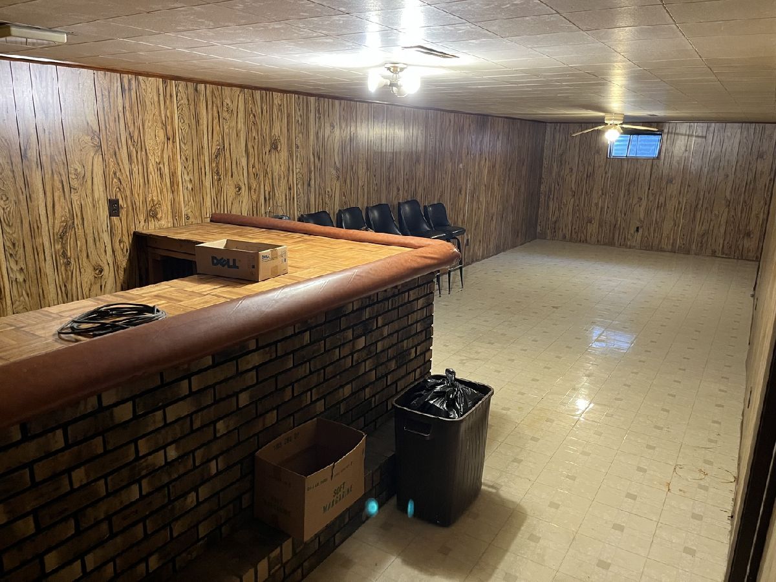
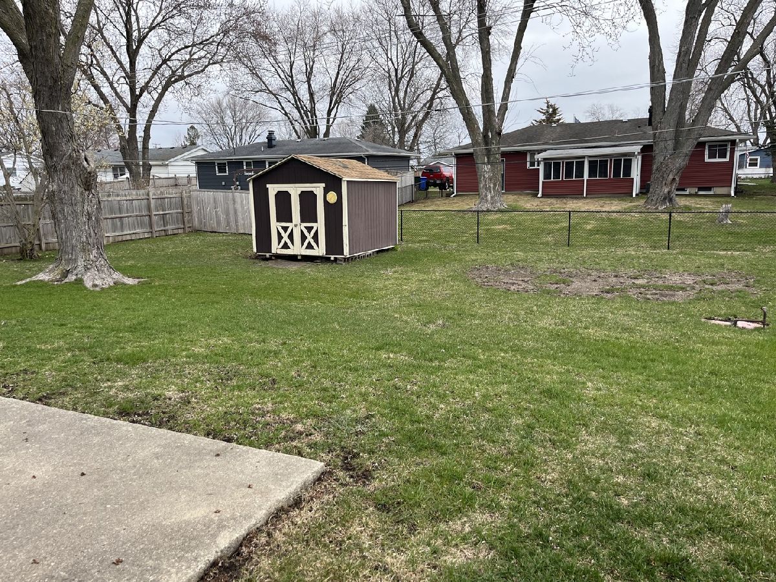
Room Specifics
Total Bedrooms: 3
Bedrooms Above Ground: 3
Bedrooms Below Ground: 0
Dimensions: —
Floor Type: —
Dimensions: —
Floor Type: —
Full Bathrooms: 2
Bathroom Amenities: —
Bathroom in Basement: 0
Rooms: —
Basement Description: —
Other Specifics
| 2 | |
| — | |
| — | |
| — | |
| — | |
| 83X122 | |
| Pull Down Stair,Unfinished | |
| — | |
| — | |
| — | |
| Not in DB | |
| — | |
| — | |
| — | |
| — |
Tax History
| Year | Property Taxes |
|---|---|
| 2025 | $5,359 |
Contact Agent
Nearby Similar Homes
Nearby Sold Comparables
Contact Agent
Listing Provided By
Berkshire Hathaway HomeServices Starck Real Estate

