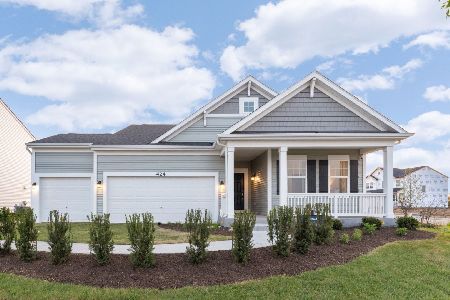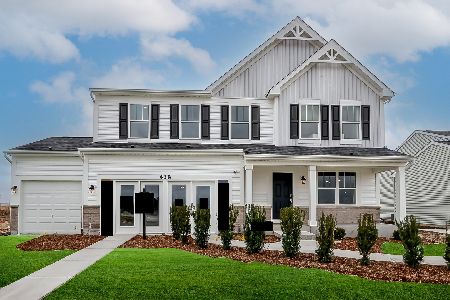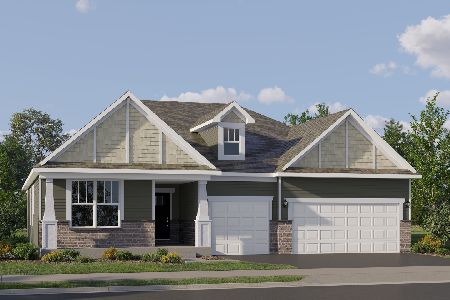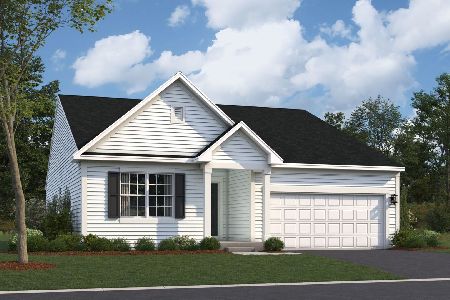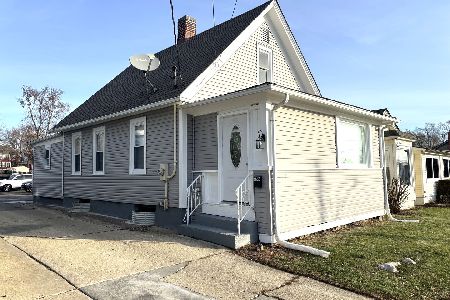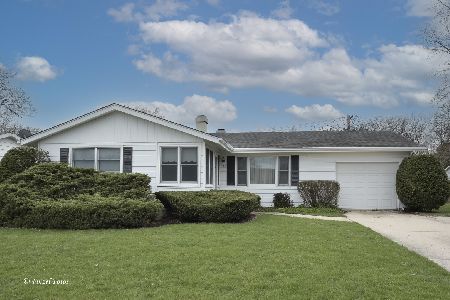531 Dean Drive, South Elgin, Illinois 60177
$160,000
|
Sold
|
|
| Status: | Closed |
| Sqft: | 1,384 |
| Cost/Sqft: | $126 |
| Beds: | 3 |
| Baths: | 3 |
| Year Built: | 1977 |
| Property Taxes: | $4,995 |
| Days On Market: | 3440 |
| Lot Size: | 0,24 |
Description
Hurry! Priced to sell! Solid ranch with two separate driveways! Covered front porch! Country sized kitchen with loads of oak cabinetry opens to the family room with great views and sliding glass doors to the large fenced yard and oversized shed! Spacious separate formal living room! Gracious size bedrooms! Master bedroom with private bath! Huge basement featuring a rec room with kitchenette, den, flex room and large storage area! All appliances stay! Newer roof '07! Needs some updating, but great upside! Close to shopping and transportation!
Property Specifics
| Single Family | |
| — | |
| Ranch | |
| 1977 | |
| Full | |
| — | |
| No | |
| 0.24 |
| Kane | |
| — | |
| 0 / Not Applicable | |
| None | |
| Public | |
| Public Sewer | |
| 09353880 | |
| 0634226019 |
Property History
| DATE: | EVENT: | PRICE: | SOURCE: |
|---|---|---|---|
| 30 Dec, 2016 | Sold | $160,000 | MRED MLS |
| 24 Oct, 2016 | Under contract | $174,900 | MRED MLS |
| 28 Sep, 2016 | Listed for sale | $174,900 | MRED MLS |
Room Specifics
Total Bedrooms: 3
Bedrooms Above Ground: 3
Bedrooms Below Ground: 0
Dimensions: —
Floor Type: Carpet
Dimensions: —
Floor Type: Carpet
Full Bathrooms: 3
Bathroom Amenities: —
Bathroom in Basement: 0
Rooms: Den,Recreation Room,Play Room
Basement Description: Finished
Other Specifics
| 2 | |
| Concrete Perimeter | |
| Concrete | |
| Storms/Screens | |
| Fenced Yard | |
| 83 X 122 | |
| — | |
| Full | |
| First Floor Bedroom, First Floor Full Bath | |
| Range, Dishwasher, Refrigerator, Washer, Dryer | |
| Not in DB | |
| — | |
| — | |
| — | |
| — |
Tax History
| Year | Property Taxes |
|---|---|
| 2016 | $4,995 |
Contact Agent
Nearby Similar Homes
Nearby Sold Comparables
Contact Agent
Listing Provided By
RE/MAX Horizon

