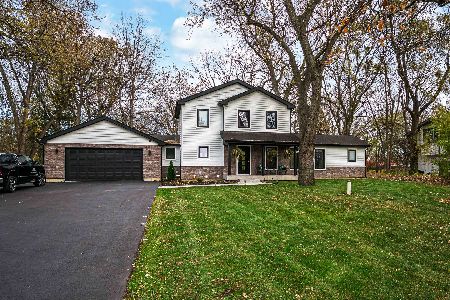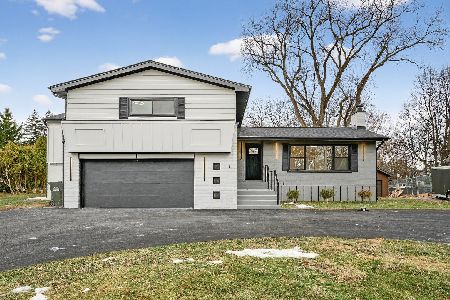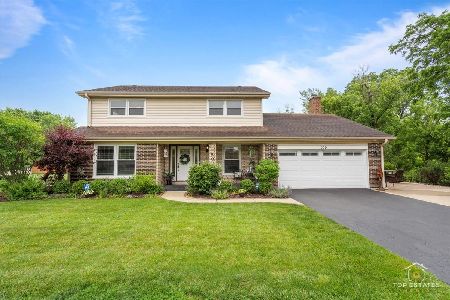501 Etowah Avenue, Prospect Heights, Illinois 60070
$520,000
|
Sold
|
|
| Status: | Closed |
| Sqft: | 3,124 |
| Cost/Sqft: | $168 |
| Beds: | 4 |
| Baths: | 3 |
| Year Built: | 1968 |
| Property Taxes: | $11,322 |
| Days On Market: | 1575 |
| Lot Size: | 0,00 |
Description
VERY Spacious Colonial in Prospect Heights - Walking Distance to Hersey High School, as well as Elementary and Middle Schools. This large home features handsome curb appeal with beautiful landscape throughout the 100 x 200 sized lot. Gracious foyer into home to welcome your family and friends. Oversized living room centered around the fireplace, flows easily into bright dining room with large window overlooking backyard, perfect for celebrating special meals. Main floor private office with closet has an option to serve as your 5th bedroom! Sunny Kitchen is finished in classic wood cabinetry, center island with breakfast bar, bonus beverage/wine cooler, amazing counter and prep space, plus Stainless Appliances that are all less than 5 years old for peace of mind! Eating area with bay window opens into family room. Newer Windows in LR-DR & Kitchen! Family room is huge - perfect for hosting parties, features a High Efficient Fireplace Insert, sliding french door to patio and fenced back yard! Main floor laundry with cabinetry, utility sink and storage as well! Primary bedroom offers great closet space and private updated full bathroom with gorgeous timeless vanity, granite countertops and custom tile tub surround! Additional 3 bedrooms are also great sized with huge closets and hardwood floors! 2nd Floor Hall Bathroom is fully remodeled featuring a huge vanity-dual sinks-granite countertops-amazing storage & custom tile tub surround! FULL Basement ideal for storage and rec space. Home sits on an incredible lot with mature landscape, Fully fenced back yard with shed and party sized patio! This home is CLOSE To everything - Walk To All the Schools, Awesome Park around the corner with baseball & soccer fields, Playground and more! Perfectly maintained home shines! UPDATES: Lennox Furnace & AC Condenser less than 5 years ago, Water Heater 2021, Stainless Appliances less that 5 years ago, Washer & Dryer & Windows in LR-DR-Kitchen - 5 years ago, Replaced Exterior Doors & Replaced Roof & Vented Skylight - 10 years ago. Driveway just Sealed end of September.
Property Specifics
| Single Family | |
| — | |
| — | |
| 1968 | |
| — | |
| — | |
| No | |
| — |
| Cook | |
| — | |
| — / Not Applicable | |
| — | |
| — | |
| — | |
| 11226559 | |
| 03212070140000 |
Nearby Schools
| NAME: | DISTRICT: | DISTANCE: | |
|---|---|---|---|
|
Grade School
Betsy Ross Elementary School |
23 | — | |
|
Middle School
Macarthur Middle School |
23 | Not in DB | |
|
High School
John Hersey High School |
214 | Not in DB | |
Property History
| DATE: | EVENT: | PRICE: | SOURCE: |
|---|---|---|---|
| 16 Jul, 2009 | Sold | $464,000 | MRED MLS |
| 26 Jun, 2009 | Under contract | $469,900 | MRED MLS |
| 22 Jun, 2009 | Listed for sale | $469,900 | MRED MLS |
| 17 Nov, 2021 | Sold | $520,000 | MRED MLS |
| 2 Oct, 2021 | Under contract | $525,000 | MRED MLS |
| 28 Sep, 2021 | Listed for sale | $525,000 | MRED MLS |
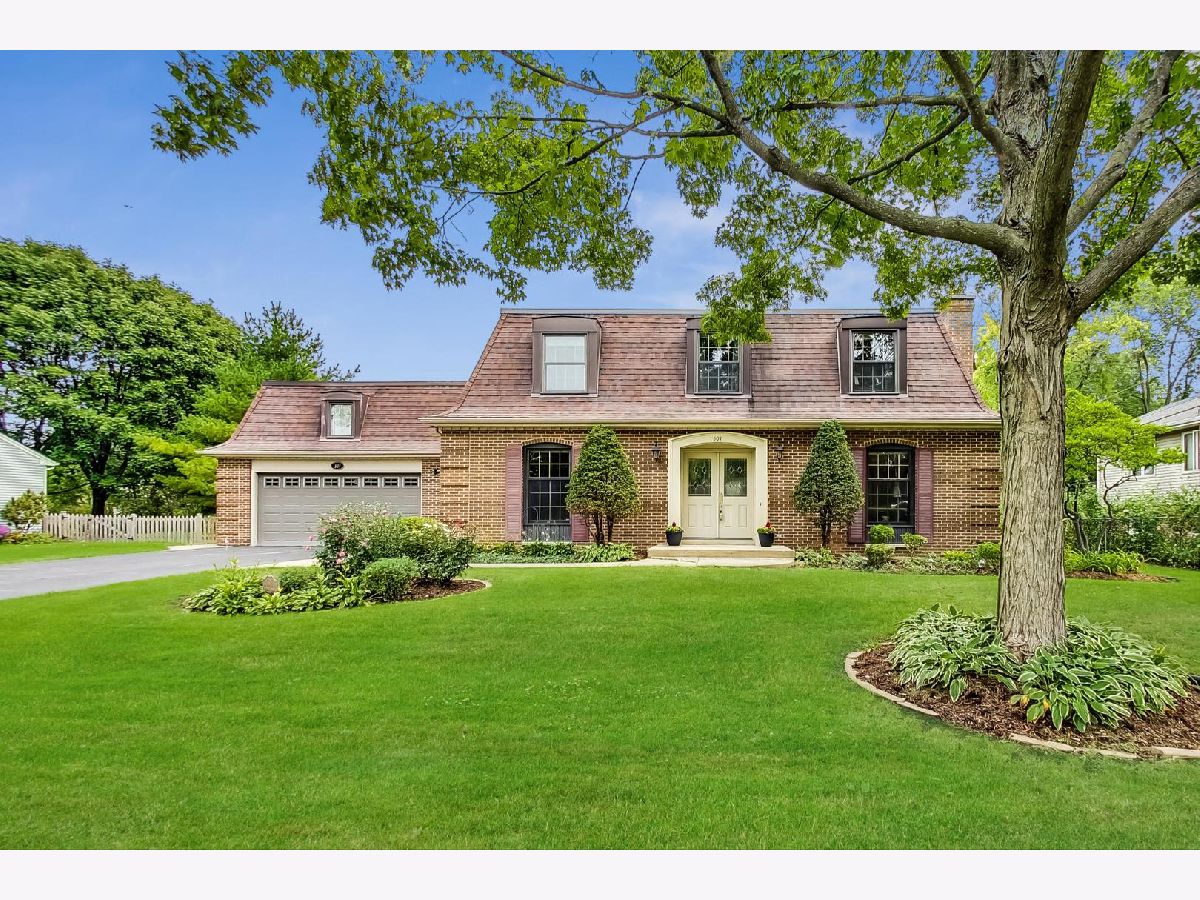
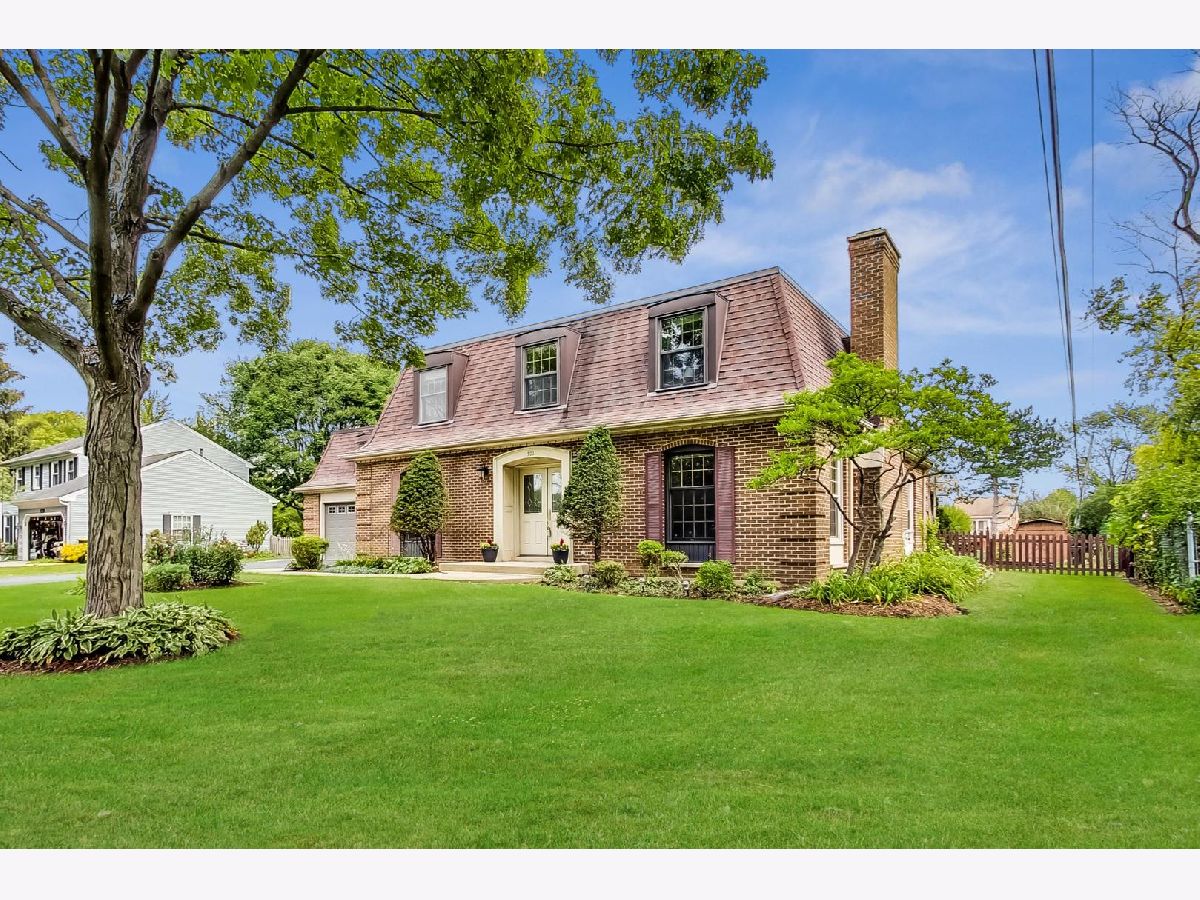
Room Specifics
Total Bedrooms: 4
Bedrooms Above Ground: 4
Bedrooms Below Ground: 0
Dimensions: —
Floor Type: —
Dimensions: —
Floor Type: —
Dimensions: —
Floor Type: —
Full Bathrooms: 3
Bathroom Amenities: Double Sink
Bathroom in Basement: 0
Rooms: —
Basement Description: —
Other Specifics
| 2 | |
| — | |
| — | |
| — | |
| — | |
| 100 X 200 | |
| — | |
| — | |
| — | |
| — | |
| Not in DB | |
| — | |
| — | |
| — | |
| — |
Tax History
| Year | Property Taxes |
|---|---|
| 2009 | $9,505 |
| 2021 | $11,322 |
Contact Agent
Nearby Similar Homes
Nearby Sold Comparables
Contact Agent
Listing Provided By
@properties Christie's International Real Estate


