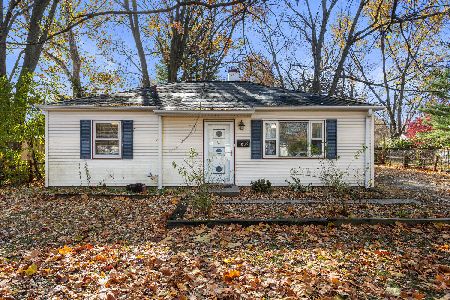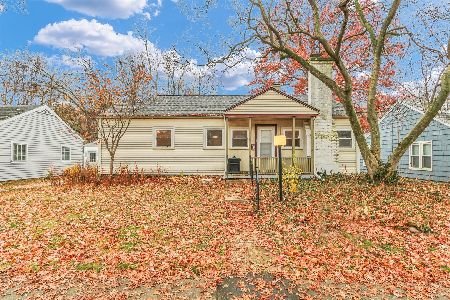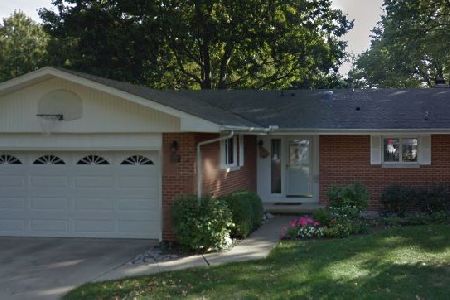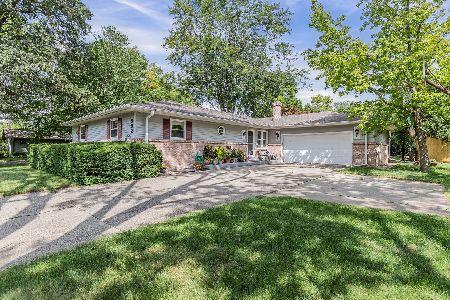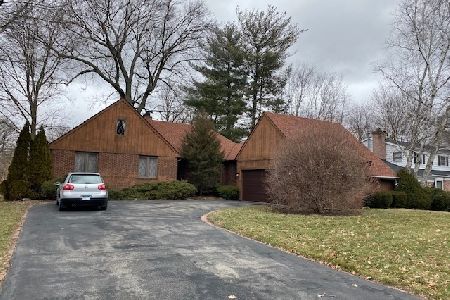501 Evergreen Ct, Urbana, Illinois 61801
$140,000
|
Sold
|
|
| Status: | Closed |
| Sqft: | 1,896 |
| Cost/Sqft: | $79 |
| Beds: | 3 |
| Baths: | 2 |
| Year Built: | 1977 |
| Property Taxes: | $4,194 |
| Days On Market: | 3389 |
| Lot Size: | 0,00 |
Description
Located in a quiet cul-de-sac, this 3 bedroom, 2 bath ranch home offers over 1800 square feet of living space. The floor plan offers a fully applianced kitchen with center island, family room, dining room, a den that could be used as a 4th bedroom, partial basement, fireplace,deck, mature landscaping and a 2 car garage. Convenient to the U of I, shopping, and dining. New furnace and air conditioner October 2016.
Property Specifics
| Single Family | |
| — | |
| Ranch | |
| 1977 | |
| Partial | |
| — | |
| No | |
| — |
| Champaign | |
| — | |
| — / — | |
| — | |
| Public | |
| Public Sewer | |
| 09468679 | |
| 932120229024 |
Nearby Schools
| NAME: | DISTRICT: | DISTANCE: | |
|---|---|---|---|
|
Grade School
Wiley |
— | ||
|
Middle School
Ums |
Not in DB | ||
|
High School
Uhs |
Not in DB | ||
Property History
| DATE: | EVENT: | PRICE: | SOURCE: |
|---|---|---|---|
| 28 Oct, 2016 | Sold | $140,000 | MRED MLS |
| 15 Oct, 2016 | Under contract | $149,900 | MRED MLS |
| 6 Oct, 2016 | Listed for sale | $149,900 | MRED MLS |
Room Specifics
Total Bedrooms: 3
Bedrooms Above Ground: 3
Bedrooms Below Ground: 0
Dimensions: —
Floor Type: Carpet
Dimensions: —
Floor Type: Carpet
Full Bathrooms: 2
Bathroom Amenities: —
Bathroom in Basement: —
Rooms: —
Basement Description: Unfinished
Other Specifics
| 2 | |
| — | |
| — | |
| Deck, Porch | |
| Cul-De-Sac | |
| 80X113 | |
| — | |
| — | |
| First Floor Bedroom | |
| Dishwasher, Disposal, Dryer, Microwave, Range Hood, Range, Refrigerator, Washer | |
| Not in DB | |
| Sidewalks | |
| — | |
| — | |
| Wood Burning |
Tax History
| Year | Property Taxes |
|---|---|
| 2016 | $4,194 |
Contact Agent
Nearby Similar Homes
Nearby Sold Comparables
Contact Agent
Listing Provided By
KELLER WILLIAMS-TREC



