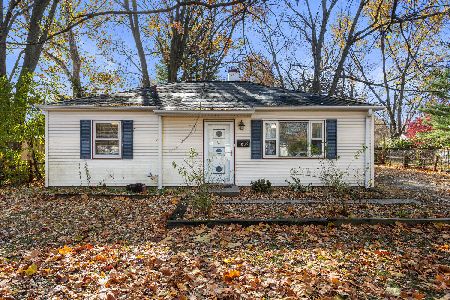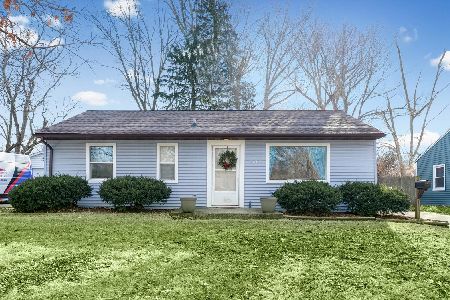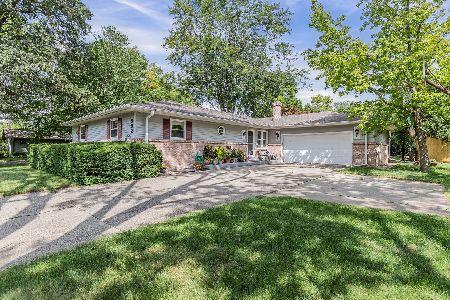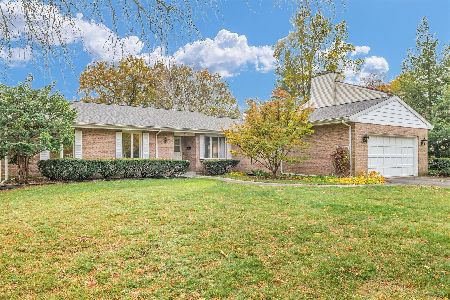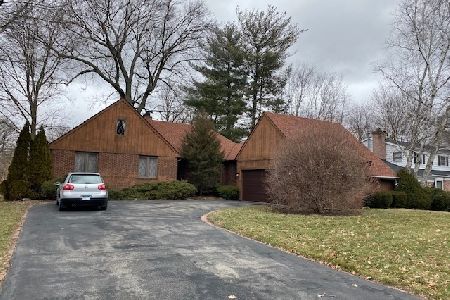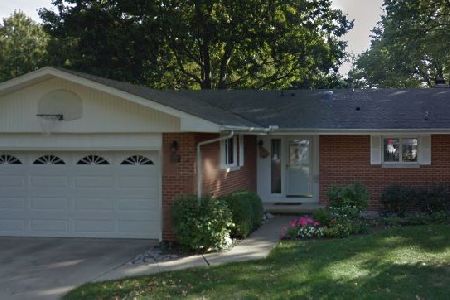503 Evergreen Court, Urbana, Illinois 61801
$132,000
|
Sold
|
|
| Status: | Closed |
| Sqft: | 2,230 |
| Cost/Sqft: | $63 |
| Beds: | 4 |
| Baths: | 3 |
| Year Built: | 1977 |
| Property Taxes: | $5,458 |
| Days On Market: | 2409 |
| Lot Size: | 0,00 |
Description
As you approach this home on a quiet cul-de-sac, you will think that you have been transported to New England rather than Urbana! This one-owner saltbox style home with redwood siding is ready for you to make it your own with sensible cosmetic updates! On the first floor, you will find a large living room with wood burning fireplace, a formal dining room, bedroom, laundry, half bath and large eat-in kitchen with tons of storage space. Upstairs, you'll find three more bedrooms, a full bath, and an office space that could be used as a fifth bedroom. The master suite has a full bath, double closets, and has already had the wallpaper removed for you to begin your renovation. The large two car garage has a screen porch, and the low maintenance ivy-covered back yard complete with stone patio. New roof in 2017. This home is priced to sell in AS-IS condition. Be sure to view the 3D Virtual Tour, then call to schedule your own private showing!
Property Specifics
| Single Family | |
| — | |
| — | |
| 1977 | |
| None | |
| — | |
| No | |
| — |
| Champaign | |
| — | |
| 0 / Not Applicable | |
| None | |
| Public | |
| Public Sewer | |
| 10401946 | |
| 932120229025 |
Nearby Schools
| NAME: | DISTRICT: | DISTANCE: | |
|---|---|---|---|
|
Grade School
Wiley Elementary School |
116 | — | |
|
Middle School
Urbana Middle School |
116 | Not in DB | |
|
High School
Urbana High School |
116 | Not in DB | |
Property History
| DATE: | EVENT: | PRICE: | SOURCE: |
|---|---|---|---|
| 12 Jul, 2019 | Sold | $132,000 | MRED MLS |
| 18 Jun, 2019 | Under contract | $140,000 | MRED MLS |
| 14 Jun, 2019 | Listed for sale | $140,000 | MRED MLS |
Room Specifics
Total Bedrooms: 4
Bedrooms Above Ground: 4
Bedrooms Below Ground: 0
Dimensions: —
Floor Type: Parquet
Dimensions: —
Floor Type: Parquet
Dimensions: —
Floor Type: Parquet
Full Bathrooms: 3
Bathroom Amenities: —
Bathroom in Basement: —
Rooms: Office
Basement Description: Crawl
Other Specifics
| 2 | |
| — | |
| Asphalt | |
| Patio, Screened Patio | |
| Cul-De-Sac,Mature Trees | |
| 88X135X85X115 | |
| Pull Down Stair | |
| Full | |
| First Floor Bedroom, First Floor Laundry | |
| Range, Microwave, Dishwasher | |
| Not in DB | |
| Street Paved | |
| — | |
| — | |
| Wood Burning |
Tax History
| Year | Property Taxes |
|---|---|
| 2019 | $5,458 |
Contact Agent
Nearby Similar Homes
Nearby Sold Comparables
Contact Agent
Listing Provided By
KELLER WILLIAMS-TREC


