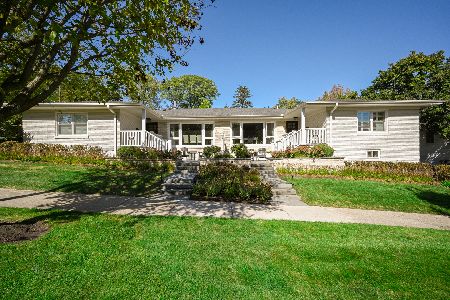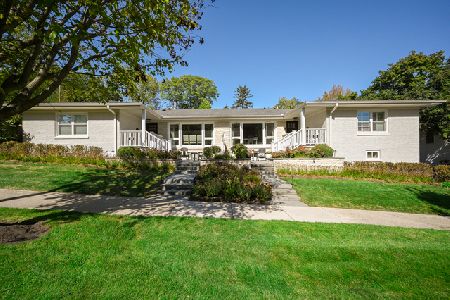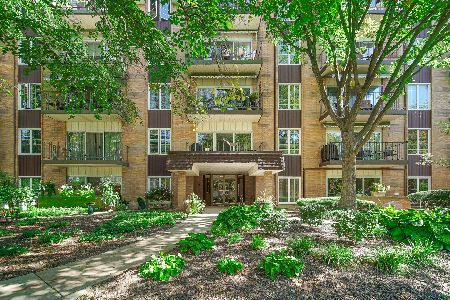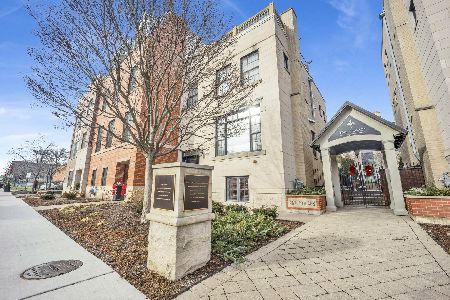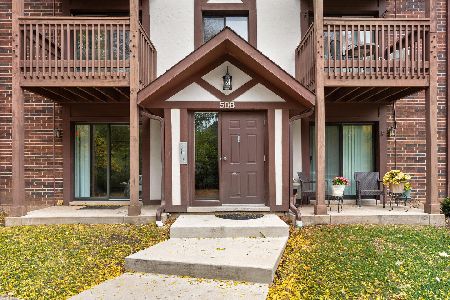501 Forest Avenue, Glen Ellyn, Illinois 60137
$245,000
|
Sold
|
|
| Status: | Closed |
| Sqft: | 1,723 |
| Cost/Sqft: | $160 |
| Beds: | 2 |
| Baths: | 2 |
| Year Built: | 1998 |
| Property Taxes: | $5,781 |
| Days On Market: | 3869 |
| Lot Size: | 0,00 |
Description
Move right into this spacious condo in the prestigious Glen Astor. Fresh paint, hardwood floors, new carpet w/sweeping views from the 5th floor. Large living & dining rooms. Cheery kitchen opens to cozy FR w/FP. Master suite boasts private bath with soaking tub, separate shower, walk-in closet. 2nd generous bedroom across from 2nd full BA & large laundry room. 2 sets of doors open to balcony for scenic vistas. Indoor parking, elevators, exercise room. 1 block to train, restaurants, shops, and all that charming Glen Ellyn has to offer! Seller paying special assessment.
Property Specifics
| Condos/Townhomes | |
| 6 | |
| — | |
| 1998 | |
| None | |
| ESSEX | |
| No | |
| — |
| Du Page | |
| Glen Astor | |
| 483 / Monthly | |
| Insurance,Exercise Facilities,Exterior Maintenance,Lawn Care,Scavenger,Snow Removal | |
| Lake Michigan | |
| Public Sewer, Sewer-Storm | |
| 08963498 | |
| 0511334029 |
Nearby Schools
| NAME: | DISTRICT: | DISTANCE: | |
|---|---|---|---|
|
Grade School
Ben Franklin Elementary School |
41 | — | |
|
Middle School
Hadley Junior High School |
41 | Not in DB | |
|
High School
Glenbard West High School |
87 | Not in DB | |
Property History
| DATE: | EVENT: | PRICE: | SOURCE: |
|---|---|---|---|
| 5 Oct, 2015 | Sold | $245,000 | MRED MLS |
| 14 Sep, 2015 | Under contract | $275,000 | MRED MLS |
| — | Last price change | $299,900 | MRED MLS |
| 24 Jun, 2015 | Listed for sale | $299,900 | MRED MLS |
| 26 Aug, 2019 | Sold | $425,000 | MRED MLS |
| 15 May, 2019 | Under contract | $424,900 | MRED MLS |
| 13 May, 2019 | Listed for sale | $424,900 | MRED MLS |
| 16 Nov, 2021 | Sold | $440,000 | MRED MLS |
| 3 Oct, 2021 | Under contract | $440,000 | MRED MLS |
| 30 Sep, 2021 | Listed for sale | $440,000 | MRED MLS |
Room Specifics
Total Bedrooms: 2
Bedrooms Above Ground: 2
Bedrooms Below Ground: 0
Dimensions: —
Floor Type: Carpet
Full Bathrooms: 2
Bathroom Amenities: Whirlpool,Separate Shower
Bathroom in Basement: 0
Rooms: Foyer
Basement Description: None
Other Specifics
| 1 | |
| — | |
| — | |
| Balcony, Cable Access | |
| — | |
| COMMON | |
| — | |
| Full | |
| Elevator, Hardwood Floors, First Floor Laundry, Laundry Hook-Up in Unit | |
| Range, Microwave, Dishwasher, Refrigerator, Washer, Dryer, Disposal | |
| Not in DB | |
| — | |
| — | |
| Elevator(s), Exercise Room, Storage, Party Room, Security Door Lock(s) | |
| — |
Tax History
| Year | Property Taxes |
|---|---|
| 2015 | $5,781 |
| 2019 | $6,824 |
| 2021 | $7,974 |
Contact Agent
Nearby Similar Homes
Nearby Sold Comparables
Contact Agent
Listing Provided By
Berkshire Hathaway HomeServices KoenigRubloff

