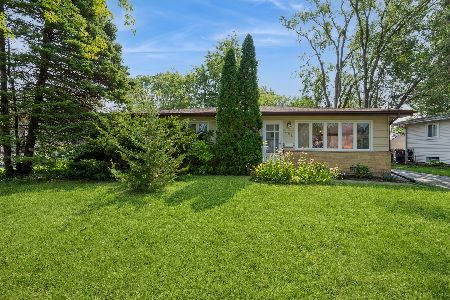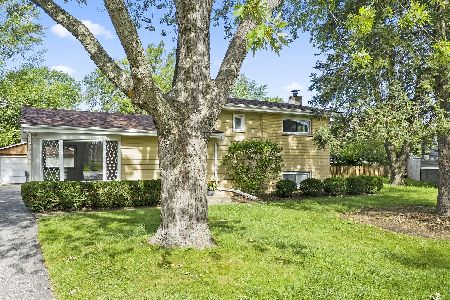501 Garwood Avenue, Mount Prospect, Illinois 60056
$394,000
|
Sold
|
|
| Status: | Closed |
| Sqft: | 1,670 |
| Cost/Sqft: | $239 |
| Beds: | 3 |
| Baths: | 2 |
| Year Built: | 1961 |
| Property Taxes: | $6,028 |
| Days On Market: | 1621 |
| Lot Size: | 0,20 |
Description
Completely remodeled inside home with an ideal location. Just half a mile to Randhurst Mall! Fantastic schools all rated A including Hersey High School! Improvements done in past few years as follow: Kitchen complete gut with new quality cabinets, quartz counters, stainless steel appliances(2021) Windows and exterior doors(2018)* All interior doors(2017)*Upstairs bath(2017)*Downstairs bath with electric heat floor(2019)* Refinished hardwood floors on main and upper level, new stairs and railing(2017)* Top of the line Washer/Dryer(2018)*Fence(2017)*Shed(2020)*. Other improvements done in past few years are: All new light fixtures*Can lights throughout*Crown molding throughout with in crown custom lights* New electrical panel* Roof, AC, Furnace and H2O tank all replaced within the past 11 years.
Property Specifics
| Single Family | |
| — | |
| Bi-Level | |
| 1961 | |
| Partial | |
| — | |
| No | |
| 0.2 |
| Cook | |
| Brickman Manor | |
| 0 / Not Applicable | |
| None | |
| Public | |
| Public Sewer | |
| 11185138 | |
| 03342130260000 |
Nearby Schools
| NAME: | DISTRICT: | DISTANCE: | |
|---|---|---|---|
|
Grade School
Euclid Elementary School |
26 | — | |
|
Middle School
River Trails Middle School |
26 | Not in DB | |
|
High School
John Hersey High School |
214 | Not in DB | |
Property History
| DATE: | EVENT: | PRICE: | SOURCE: |
|---|---|---|---|
| 14 Feb, 2017 | Sold | $245,000 | MRED MLS |
| 5 Jan, 2017 | Under contract | $249,000 | MRED MLS |
| — | Last price change | $259,000 | MRED MLS |
| 21 Jul, 2016 | Listed for sale | $289,900 | MRED MLS |
| 29 Oct, 2021 | Sold | $394,000 | MRED MLS |
| 21 Aug, 2021 | Under contract | $399,900 | MRED MLS |
| 10 Aug, 2021 | Listed for sale | $399,900 | MRED MLS |
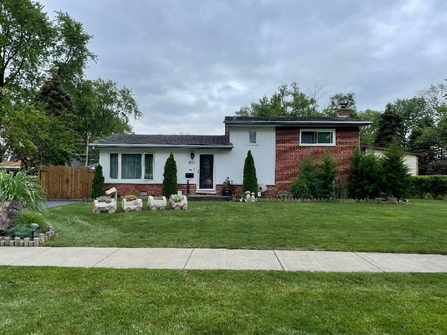
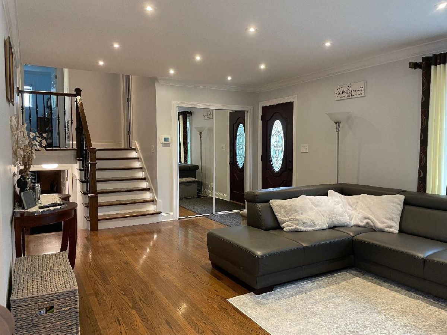
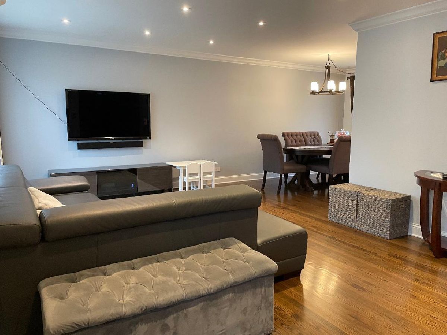
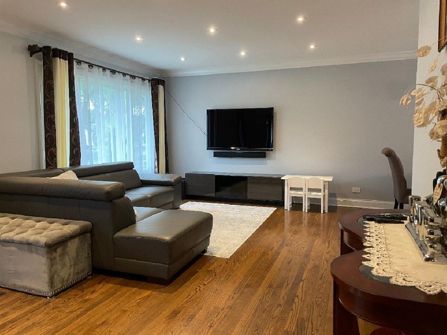
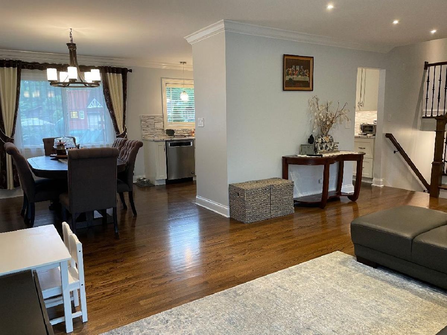
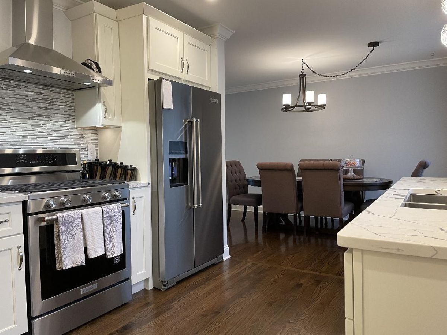
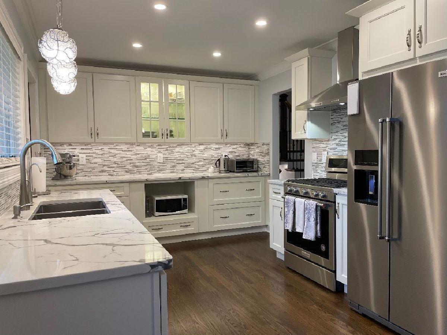
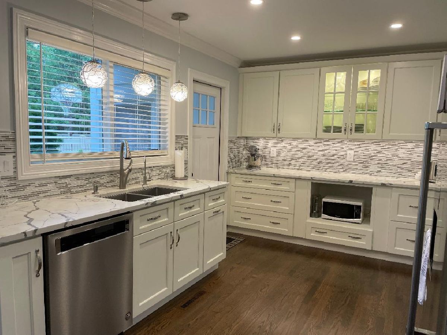
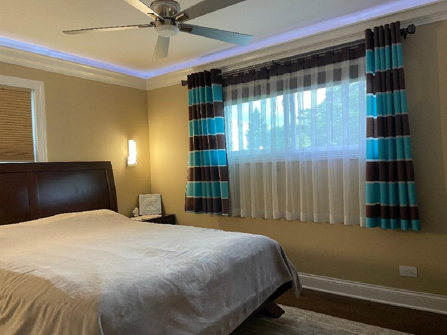
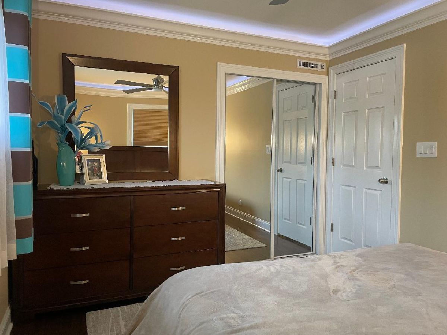
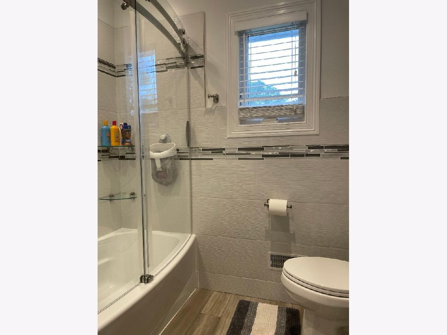
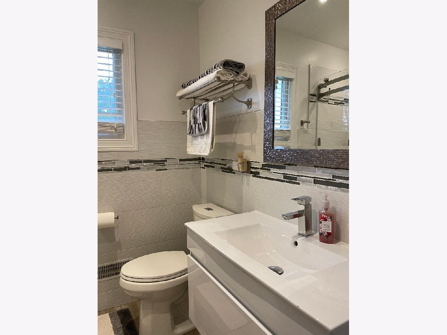
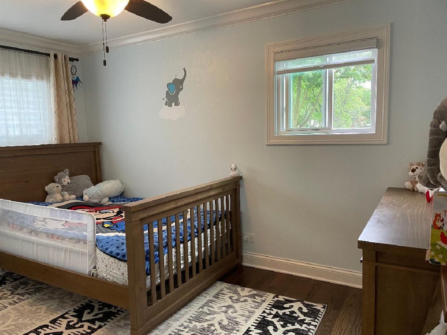
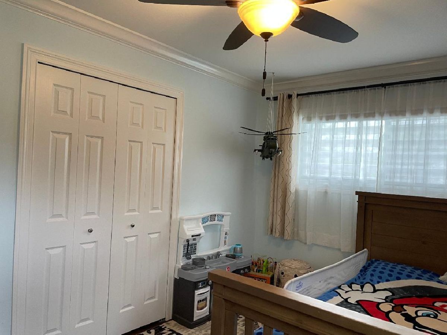
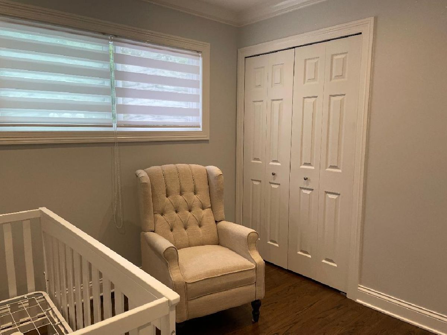
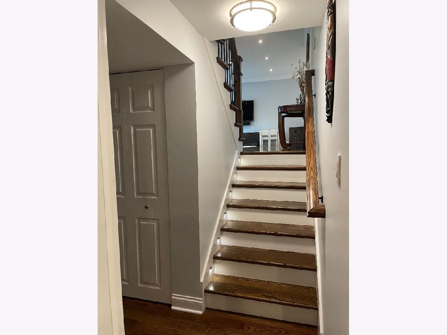
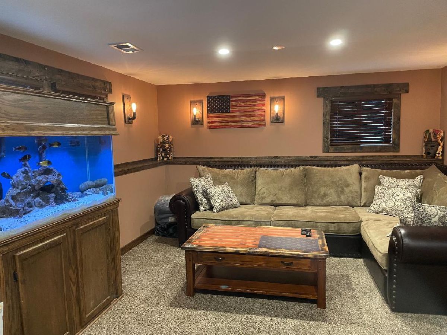
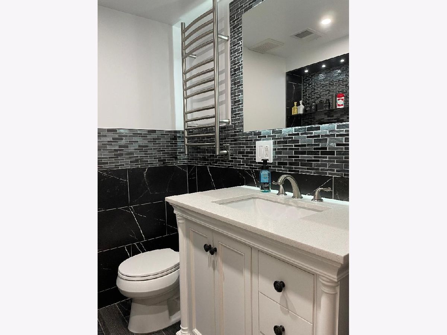
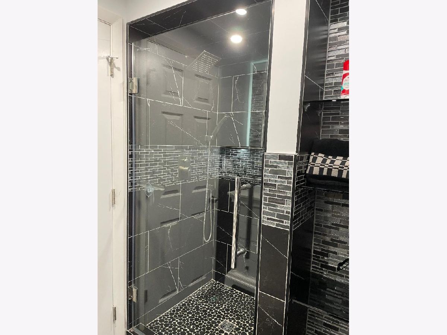
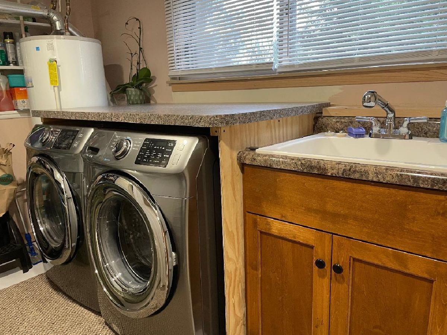
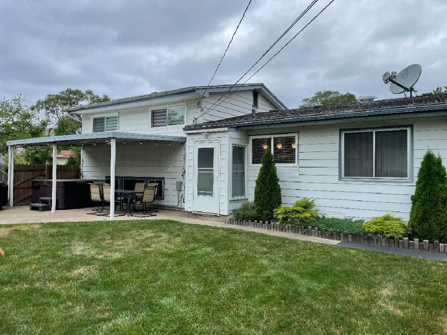
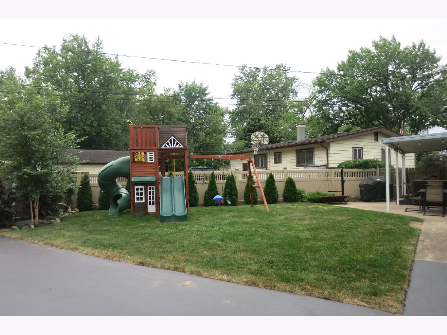
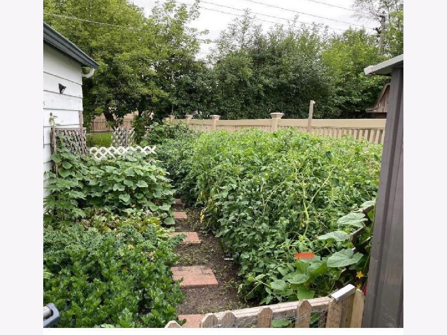
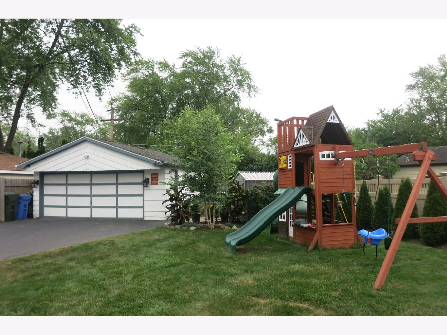
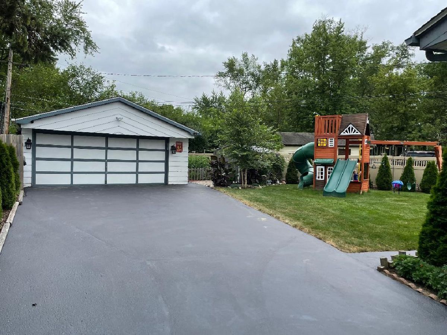
Room Specifics
Total Bedrooms: 3
Bedrooms Above Ground: 3
Bedrooms Below Ground: 0
Dimensions: —
Floor Type: Hardwood
Dimensions: —
Floor Type: Hardwood
Full Bathrooms: 2
Bathroom Amenities: —
Bathroom in Basement: 1
Rooms: No additional rooms
Basement Description: Partially Finished
Other Specifics
| 2 | |
| — | |
| Asphalt | |
| — | |
| — | |
| 93X35X85X31X155X26 | |
| — | |
| None | |
| Hardwood Floors, Heated Floors, Some Carpeting, Some Wood Floors, Drapes/Blinds, Separate Dining Room, Some Insulated Wndws, Some Storm Doors | |
| Range, Dishwasher, Refrigerator, High End Refrigerator, Washer, Dryer, Disposal, Stainless Steel Appliance(s) | |
| Not in DB | |
| — | |
| — | |
| — | |
| — |
Tax History
| Year | Property Taxes |
|---|---|
| 2017 | $2,257 |
| 2021 | $6,028 |
Contact Agent
Nearby Similar Homes
Nearby Sold Comparables
Contact Agent
Listing Provided By
Suburban Home Realty








