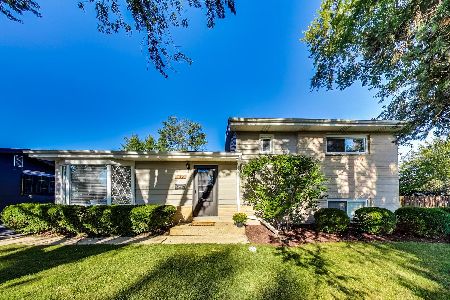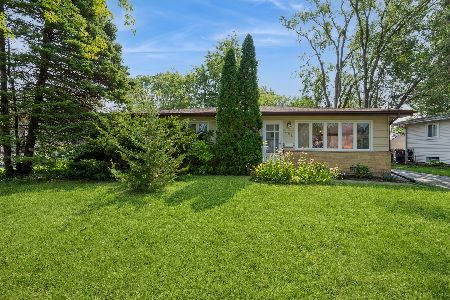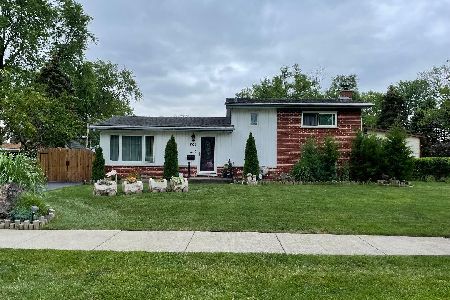712 Holly Court, Mount Prospect, Illinois 60056
$335,000
|
Sold
|
|
| Status: | Closed |
| Sqft: | 1,550 |
| Cost/Sqft: | $219 |
| Beds: | 3 |
| Baths: | 2 |
| Year Built: | 1961 |
| Property Taxes: | $8,216 |
| Days On Market: | 1528 |
| Lot Size: | 0,19 |
Description
Beautiful 3-bedroom, 2-bath split-level home tucked away in a quiet cul-de-sac location in Mount Prospect. You will love the new kitchen (never been used) with an island, stainless steel appliances, gas range, microwave/convection oven and quartz countertops. Both bathrooms have been updated. The sparkling hardwood floors were just refinished. Home has been freshly painted. Enjoy the huge yard with a cement patio on this oversized lot. Everyone loves a 2-car garage. New roof on house and garage this year. When we say move in ready, this home is! Popular Hersey High School. Home currently has no tax exemptions.
Property Specifics
| Single Family | |
| — | |
| — | |
| 1961 | |
| Partial | |
| — | |
| No | |
| 0.19 |
| Cook | |
| Brickman Manor | |
| 0 / Not Applicable | |
| None | |
| Lake Michigan | |
| Public Sewer | |
| 11269162 | |
| 03342130170000 |
Nearby Schools
| NAME: | DISTRICT: | DISTANCE: | |
|---|---|---|---|
|
Grade School
Euclid Elementary School |
26 | — | |
|
Middle School
River Trails Middle School |
26 | Not in DB | |
|
High School
John Hersey High School |
214 | Not in DB | |
Property History
| DATE: | EVENT: | PRICE: | SOURCE: |
|---|---|---|---|
| 17 Dec, 2021 | Sold | $335,000 | MRED MLS |
| 17 Nov, 2021 | Under contract | $339,900 | MRED MLS |
| 12 Nov, 2021 | Listed for sale | $339,900 | MRED MLS |
| 28 Oct, 2022 | Sold | $408,000 | MRED MLS |
| 17 Sep, 2022 | Under contract | $414,990 | MRED MLS |
| — | Last price change | $424,990 | MRED MLS |
| 2 Sep, 2022 | Listed for sale | $424,990 | MRED MLS |
| 15 Dec, 2023 | Sold | $415,000 | MRED MLS |
| 8 Nov, 2023 | Under contract | $429,000 | MRED MLS |
| — | Last price change | $439,000 | MRED MLS |
| 28 Jun, 2023 | Listed for sale | $439,000 | MRED MLS |
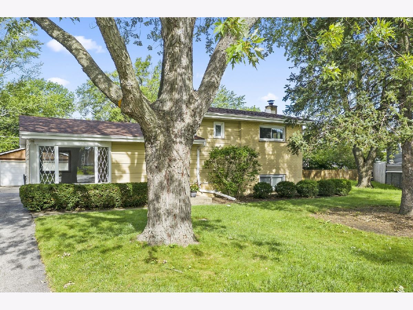
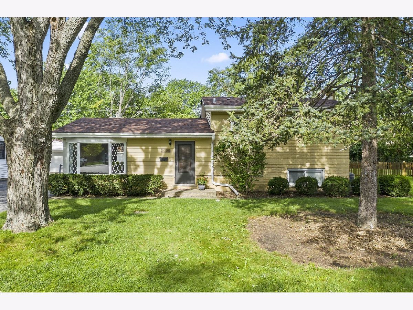
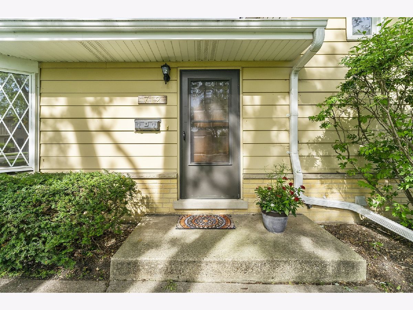
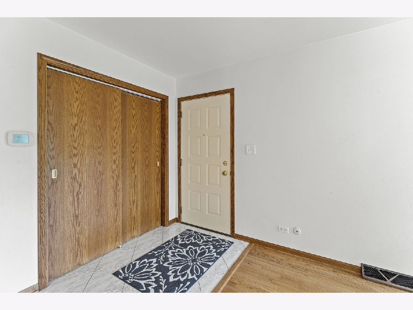
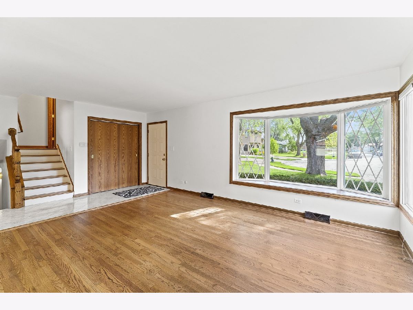
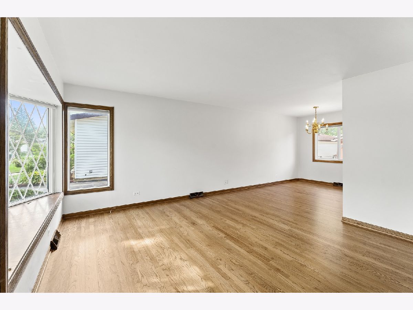
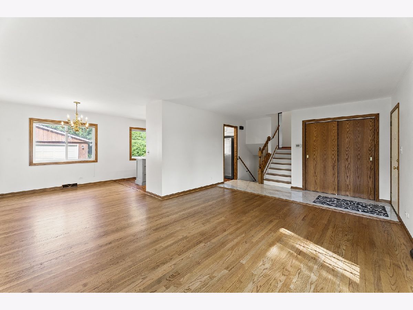
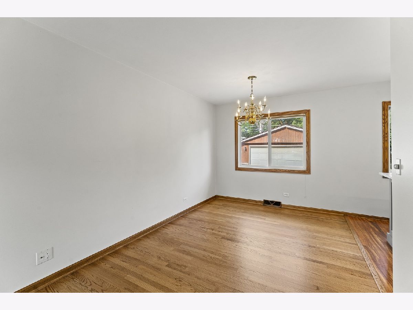
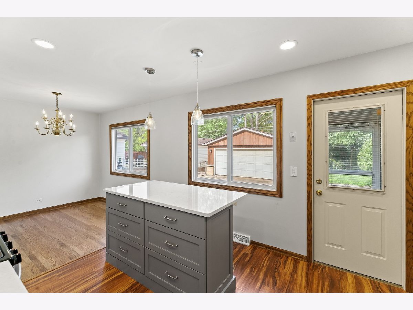
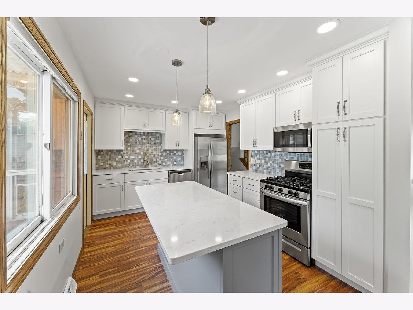
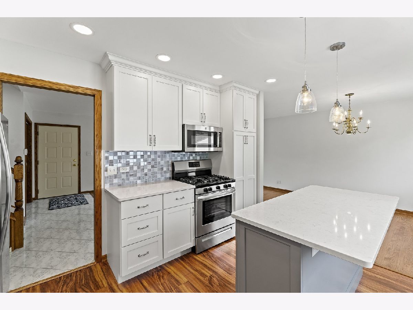
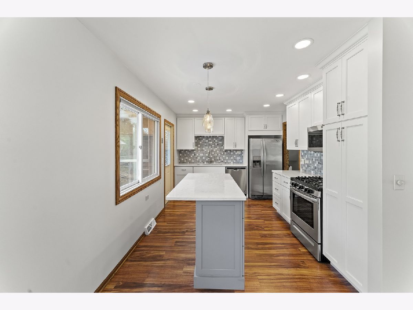
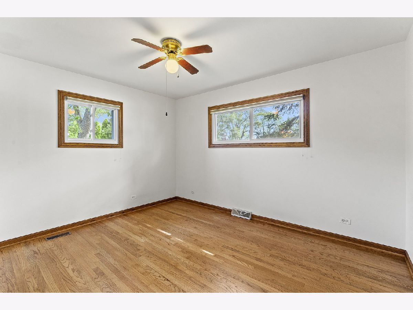
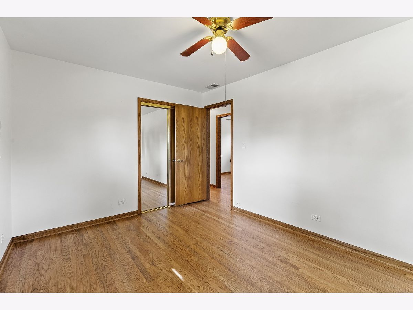
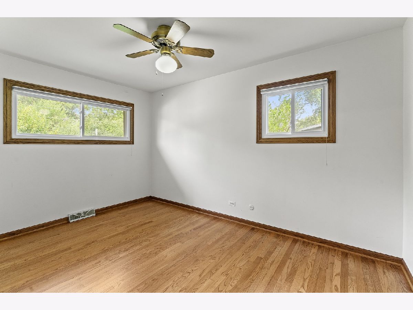
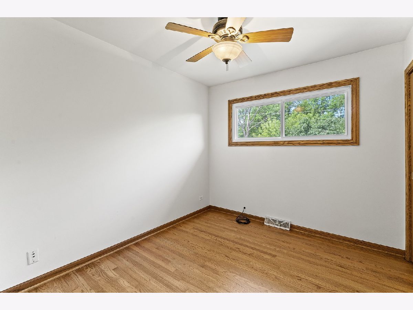
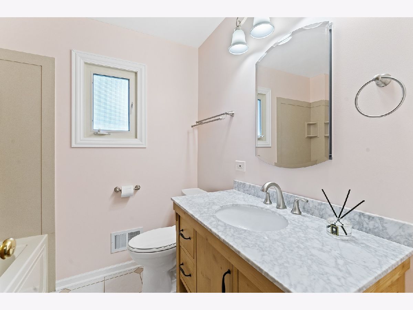
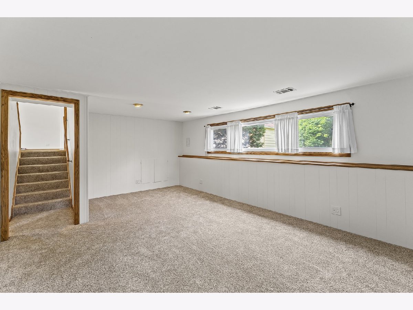
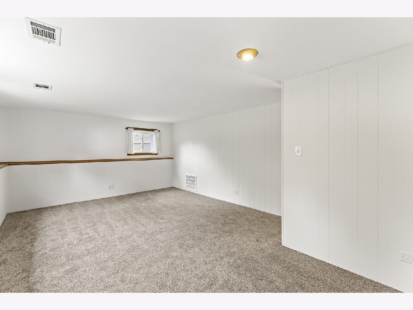
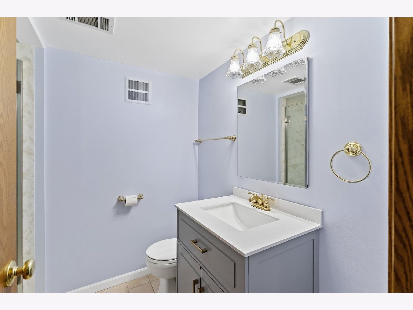
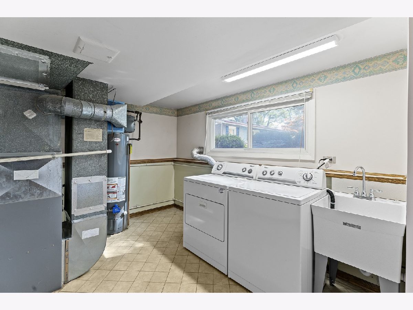
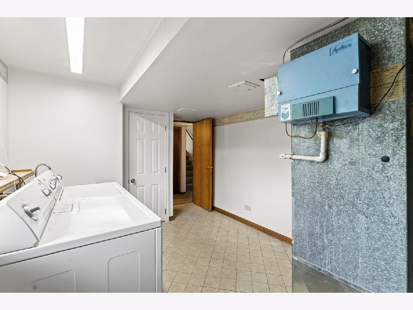
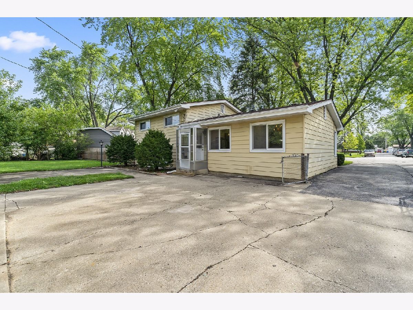
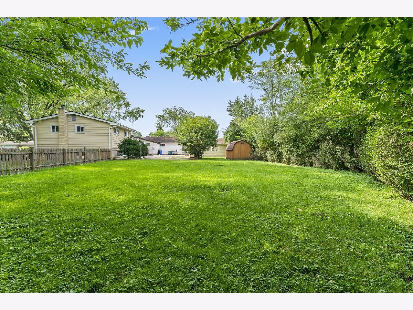
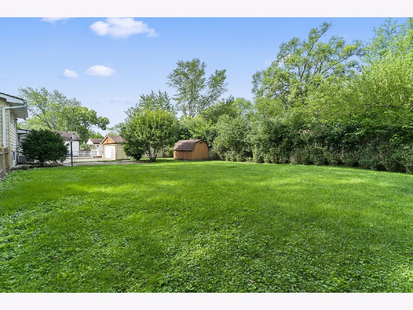
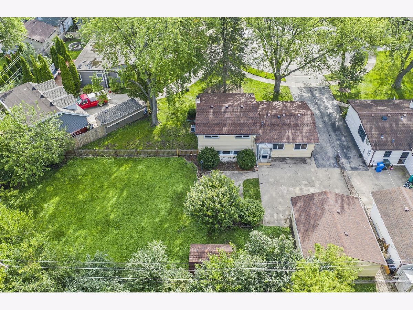
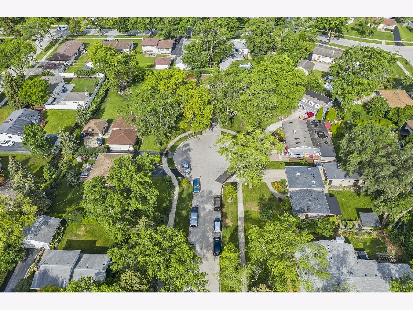
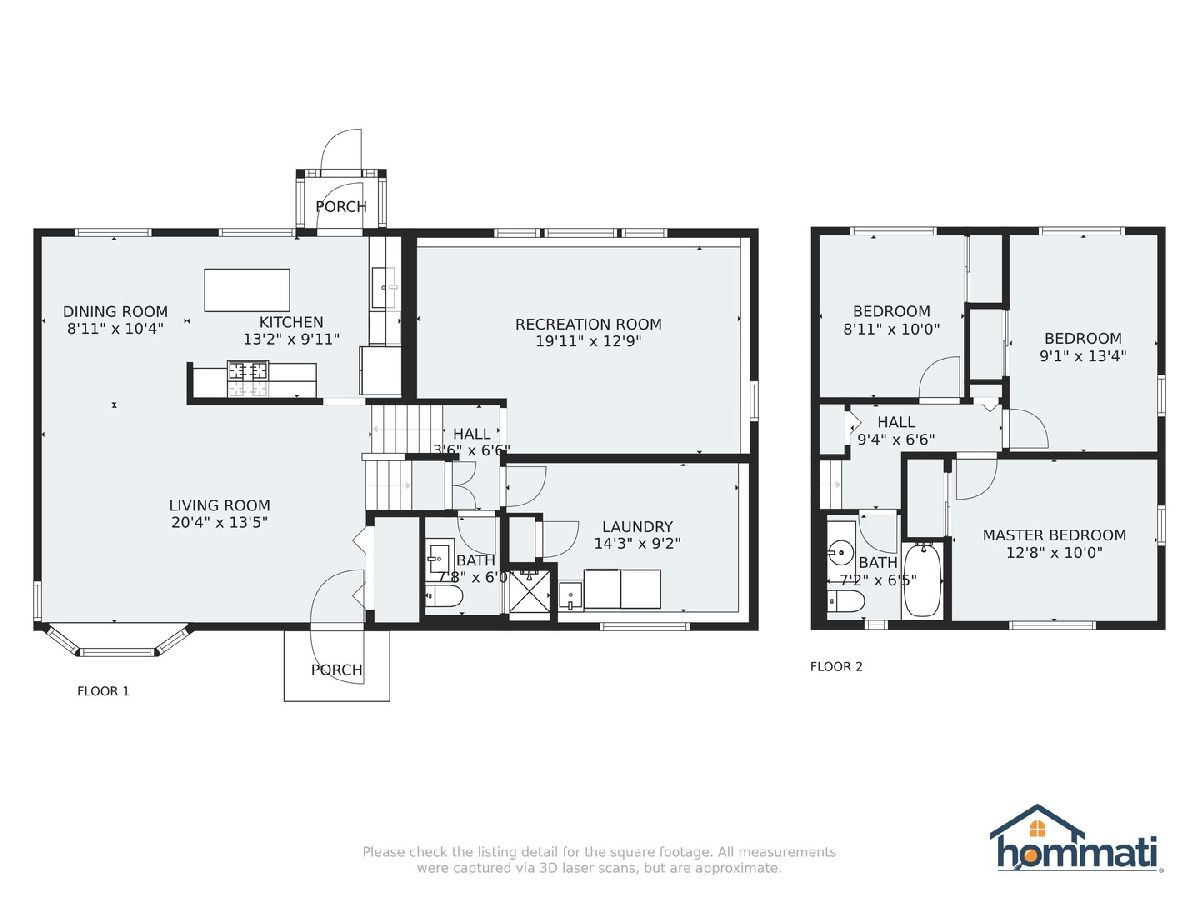
Room Specifics
Total Bedrooms: 3
Bedrooms Above Ground: 3
Bedrooms Below Ground: 0
Dimensions: —
Floor Type: Hardwood
Dimensions: —
Floor Type: Hardwood
Full Bathrooms: 2
Bathroom Amenities: Soaking Tub
Bathroom in Basement: 1
Rooms: No additional rooms
Basement Description: Finished,Crawl
Other Specifics
| 2 | |
| Concrete Perimeter | |
| Asphalt | |
| Patio | |
| Cul-De-Sac,Fenced Yard | |
| 41X115X100X51X138 | |
| — | |
| None | |
| Hardwood Floors, Wood Laminate Floors | |
| Range, Microwave, Dishwasher, Refrigerator, Washer, Dryer, Disposal, Stainless Steel Appliance(s) | |
| Not in DB | |
| Curbs, Sidewalks, Street Paved | |
| — | |
| — | |
| — |
Tax History
| Year | Property Taxes |
|---|---|
| 2021 | $8,216 |
| 2023 | $8,493 |
Contact Agent
Nearby Similar Homes
Nearby Sold Comparables
Contact Agent
Listing Provided By
Picket Fence Realty Mt. Prospect






