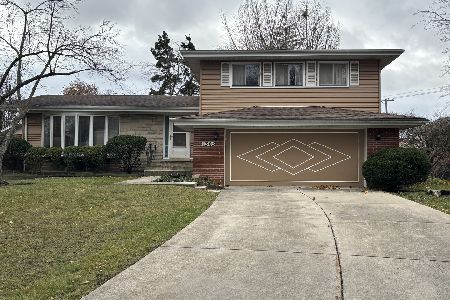501 Harvard Avenue, Arlington Heights, Illinois 60005
$495,000
|
Sold
|
|
| Status: | Closed |
| Sqft: | 2,133 |
| Cost/Sqft: | $246 |
| Beds: | 4 |
| Baths: | 3 |
| Year Built: | 1963 |
| Property Taxes: | $11,233 |
| Days On Market: | 438 |
| Lot Size: | 0,25 |
Description
** MULTIPLE OFFERS RECEIVED -PLEASE SUBMIT HIGHEST AND BEST BY 2/10/25 at 6PM ** Former Builders Model Lovingly Maintained by Longtime Owners * Gracious Front Porch with Double Door Entry Opens to This Wonderful Home * Beautiful Oak Hardwood Floors T/O * Large Eat-in Kitchen ** Formal Living Room and Dining Room * Cozy Family Room with Corner Brick Fireplace *Sliders to Neat Greenhouse and Picturesque Fenced Yard *Upstairs has 4 Large Bedrooms - Generous Closet Space * Primary Site with Private Bath * Large Basement plus Crawl Space* Oversized Garage with Extra Storage * Brand New Asphalt Driveway * Entire Home Painted T/O in May 2024 * Brand New Carpet in Family Room * New Light Fixtures * Whole House Generator * Dual AC/DC Sump Pump 2023 * Sewer Line Replace 2023 * Windows and Patio Door 2016 * Dishwasher 2016 * Stovetop Hood 2016 * Washer/Dryer 2016 * Bosch Cooktop 2015 * Refrigerator/Freezer 2012 * Come See This Wonderful Family Home
Property Specifics
| Single Family | |
| — | |
| — | |
| 1963 | |
| — | |
| BUILDERS | |
| No | |
| 0.25 |
| Cook | |
| — | |
| — / Not Applicable | |
| — | |
| — | |
| — | |
| 12203239 | |
| 03303010370000 |
Nearby Schools
| NAME: | DISTRICT: | DISTANCE: | |
|---|---|---|---|
|
Grade School
Westgate Elementary School |
25 | — | |
|
Middle School
South Middle School |
25 | Not in DB | |
|
High School
Rolling Meadows High School |
214 | Not in DB | |
|
Alternate Elementary School
Westgate Elementary School |
— | Not in DB | |
Property History
| DATE: | EVENT: | PRICE: | SOURCE: |
|---|---|---|---|
| 2 May, 2025 | Sold | $495,000 | MRED MLS |
| 12 Feb, 2025 | Under contract | $524,500 | MRED MLS |
| 4 Nov, 2024 | Listed for sale | $524,500 | MRED MLS |
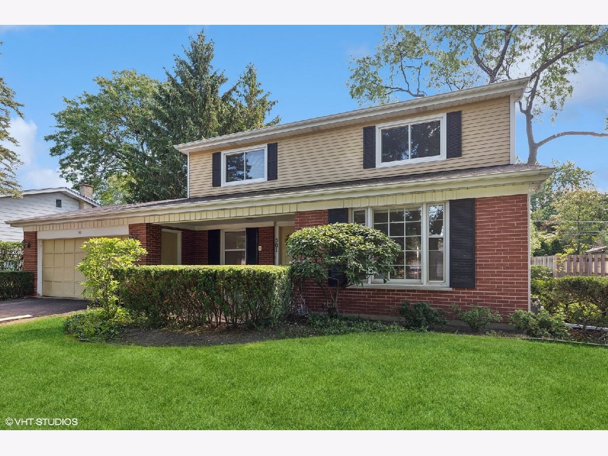
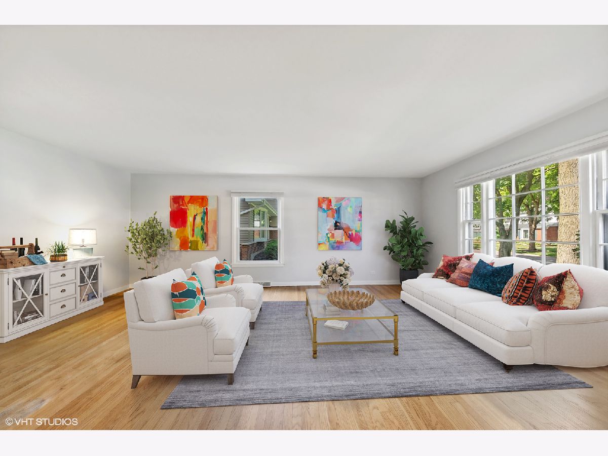
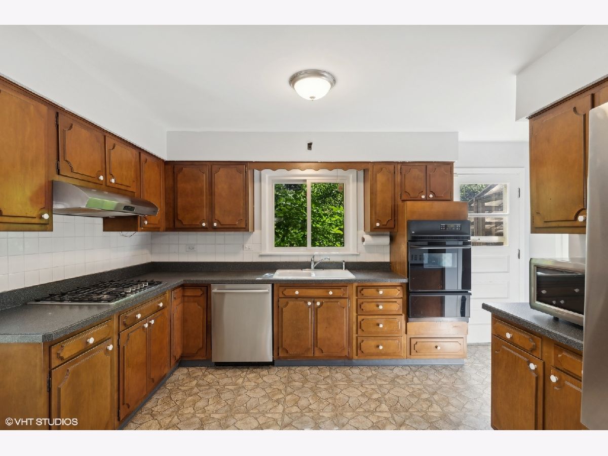
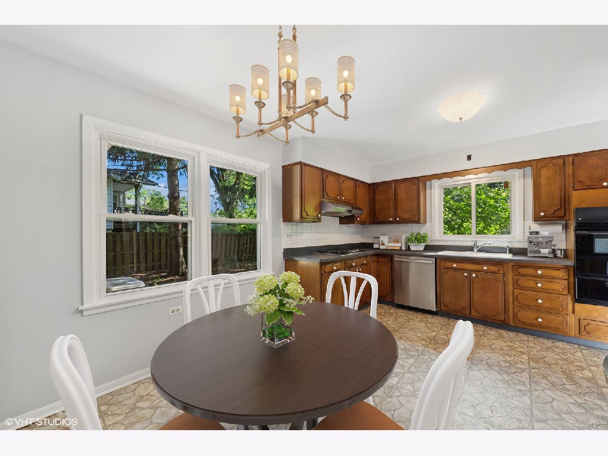
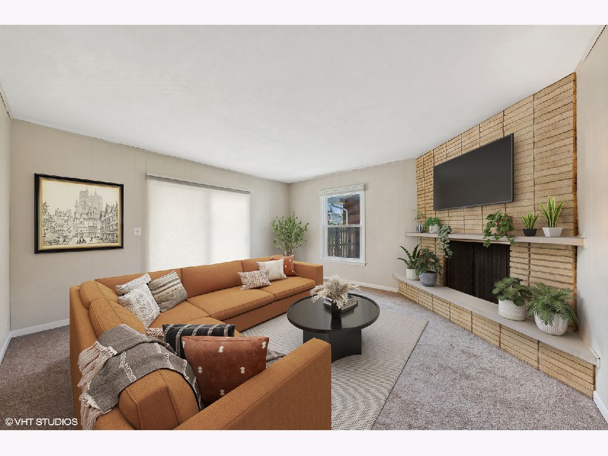
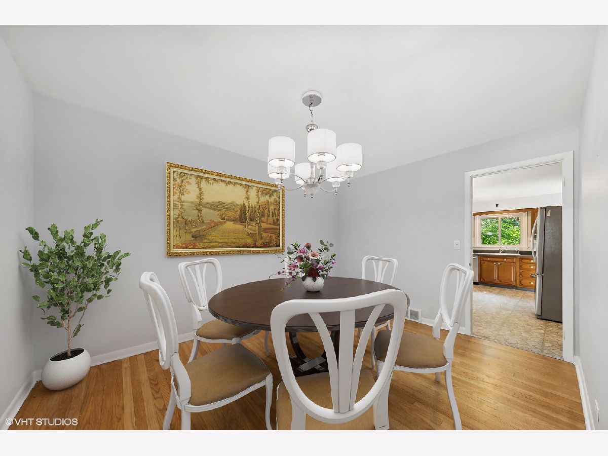
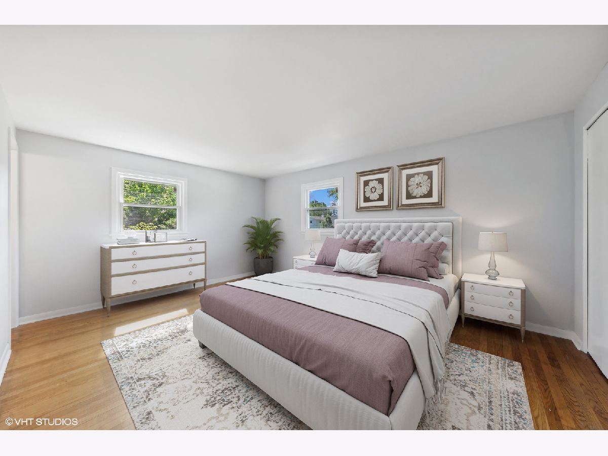
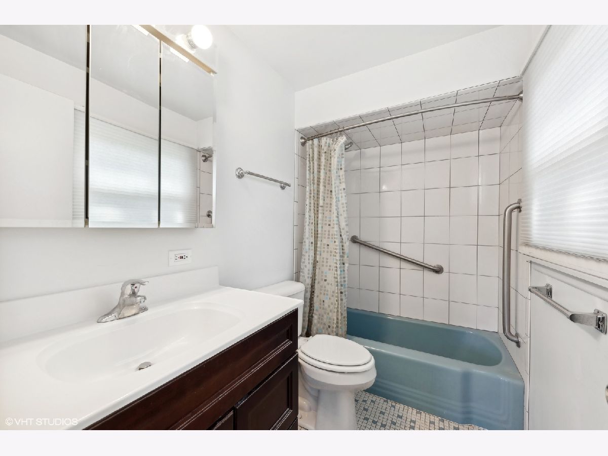
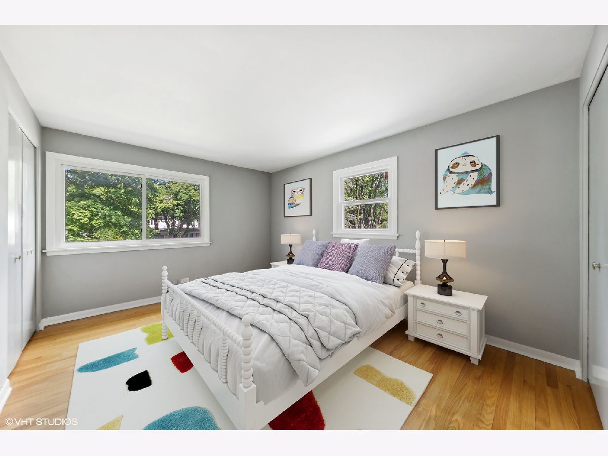
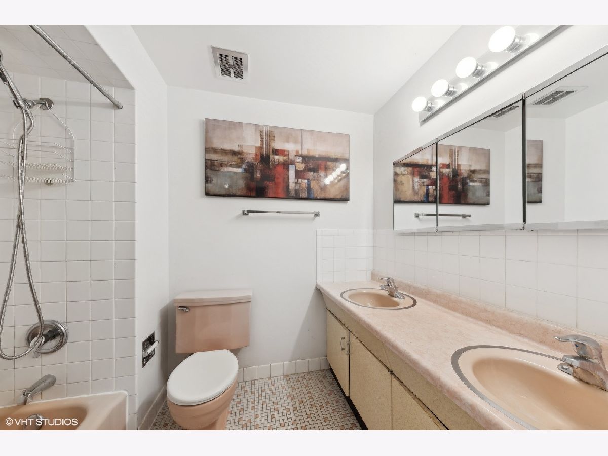
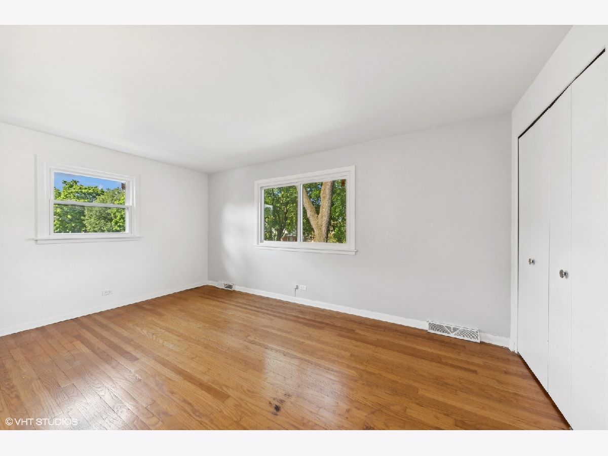
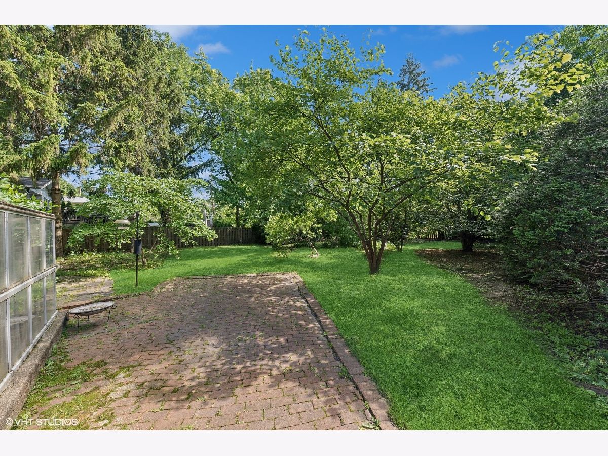
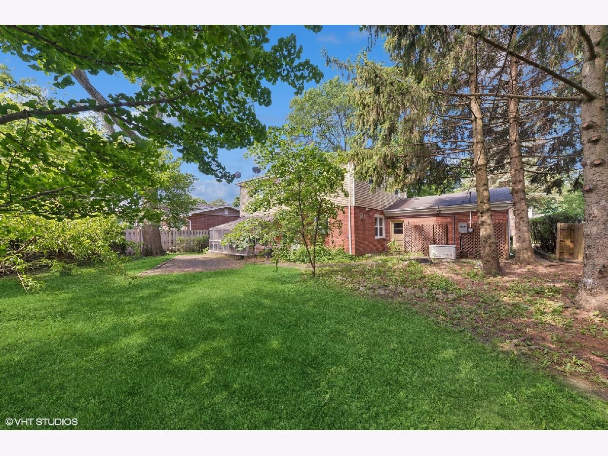
Room Specifics
Total Bedrooms: 4
Bedrooms Above Ground: 4
Bedrooms Below Ground: 0
Dimensions: —
Floor Type: —
Dimensions: —
Floor Type: —
Dimensions: —
Floor Type: —
Full Bathrooms: 3
Bathroom Amenities: —
Bathroom in Basement: 0
Rooms: —
Basement Description: —
Other Specifics
| 2 | |
| — | |
| — | |
| — | |
| — | |
| 70 X 165 | |
| — | |
| — | |
| — | |
| — | |
| Not in DB | |
| — | |
| — | |
| — | |
| — |
Tax History
| Year | Property Taxes |
|---|---|
| 2025 | $11,233 |
Contact Agent
Nearby Similar Homes
Nearby Sold Comparables
Contact Agent
Listing Provided By
Coldwell Banker Realty

