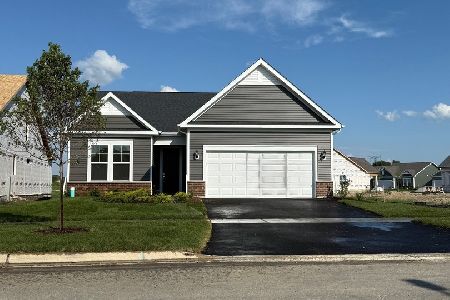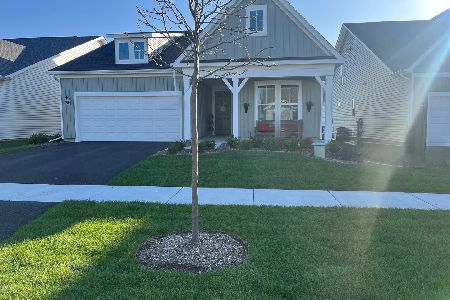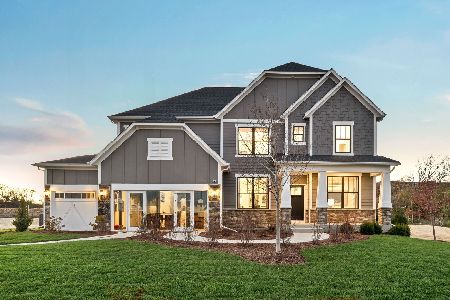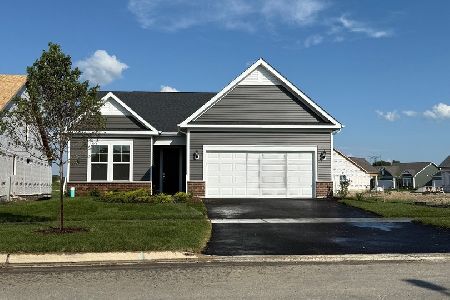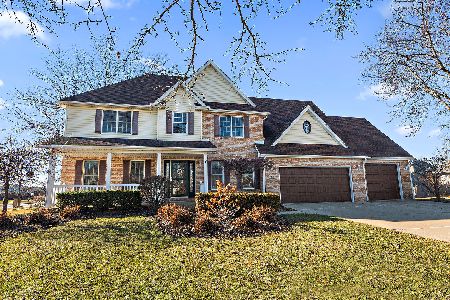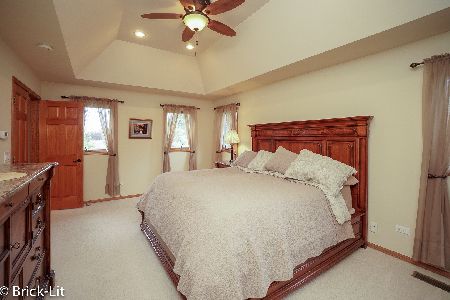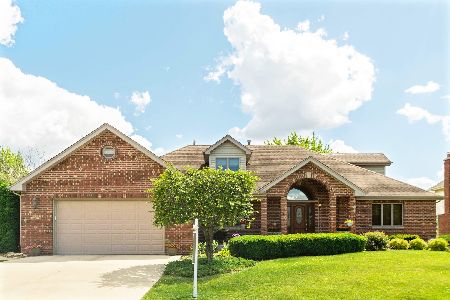501 Heartland Drive, New Lenox, Illinois 60451
$549,000
|
Sold
|
|
| Status: | Closed |
| Sqft: | 2,274 |
| Cost/Sqft: | $241 |
| Beds: | 3 |
| Baths: | 4 |
| Year Built: | 1999 |
| Property Taxes: | $13,090 |
| Days On Market: | 360 |
| Lot Size: | 0,00 |
Description
In the heart of New Lenox, Wildwood subdivision is minutes from the Commons, Wildwood Park, Old Plank Trail, and the Metra Station. This custom ranch home blends suburban luxury and convenience with an all-brick exterior, professional landscaping, a covered front porch, a 2.5-car garage, a fenced yard, and a brick paver patio. Inside, enjoy volume ceilings, neutral decor, arched entries, custom wood trim, an open floor plan, stone fireplace, and six-panel doors. The kitchen features granite countertops, an island, stainless appliances, and a walk-in pantry. The main floor offers three bedrooms, including a master suite with dual walk-in closets and a luxurious ensuite. The finished basement adds two bedrooms, a bath, and recreation space.
Property Specifics
| Single Family | |
| — | |
| — | |
| 1999 | |
| — | |
| CUSTOM RANCH | |
| No | |
| — |
| Will | |
| Wildwood | |
| — / Not Applicable | |
| — | |
| — | |
| — | |
| 12286106 | |
| 1508211770210000 |
Nearby Schools
| NAME: | DISTRICT: | DISTANCE: | |
|---|---|---|---|
|
Grade School
Bentley Elementary School |
122 | — | |
|
Middle School
Alex M Martino Junior High Schoo |
122 | Not in DB | |
|
High School
Lincoln-way Central High School |
210 | Not in DB | |
Property History
| DATE: | EVENT: | PRICE: | SOURCE: |
|---|---|---|---|
| 18 Jul, 2014 | Sold | $307,000 | MRED MLS |
| 20 Mar, 2014 | Under contract | $313,000 | MRED MLS |
| 11 Mar, 2014 | Listed for sale | $313,000 | MRED MLS |
| 25 Mar, 2025 | Sold | $549,000 | MRED MLS |
| 24 Feb, 2025 | Under contract | $549,000 | MRED MLS |
| 7 Feb, 2025 | Listed for sale | $549,000 | MRED MLS |
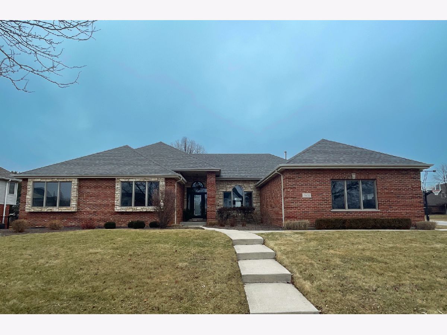
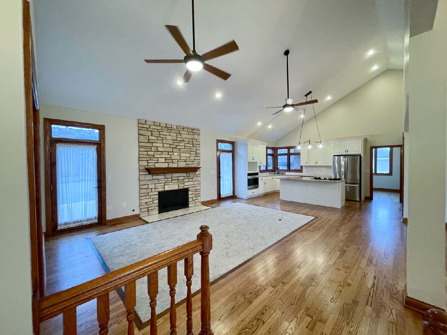
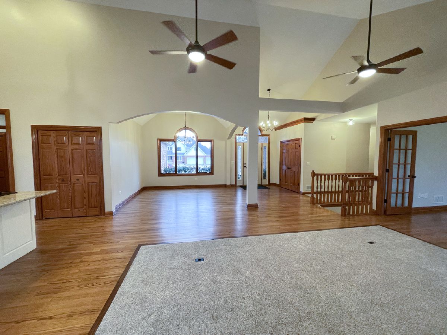
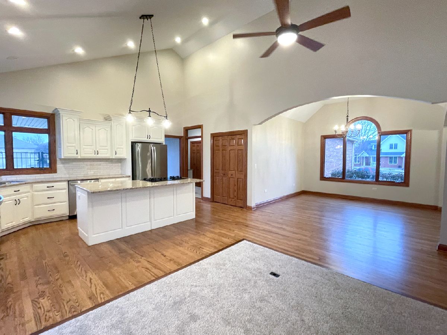
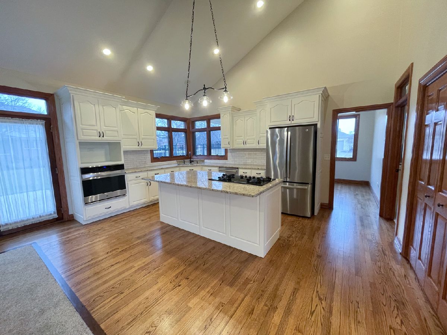
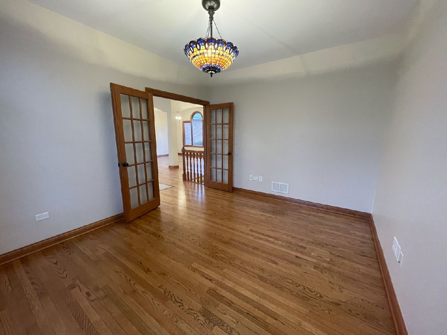
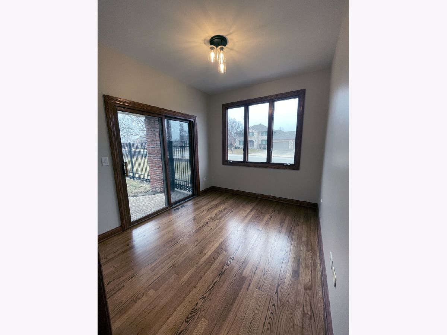
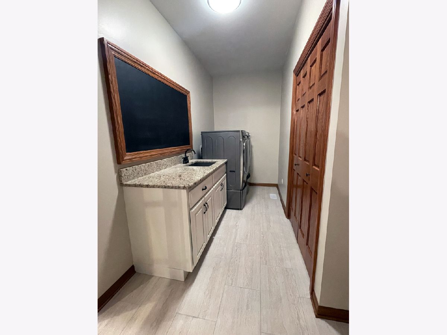
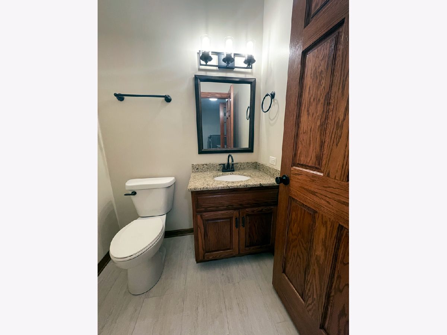
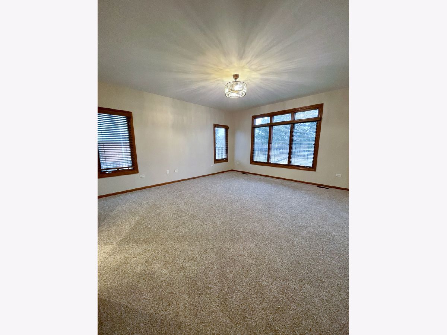
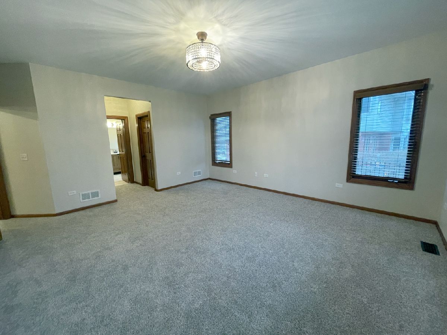
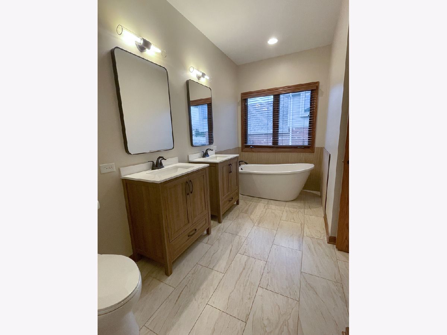
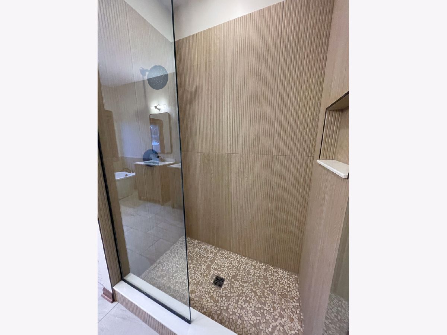
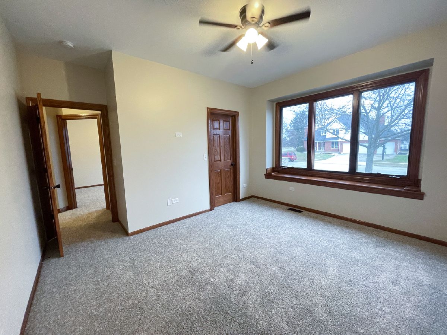
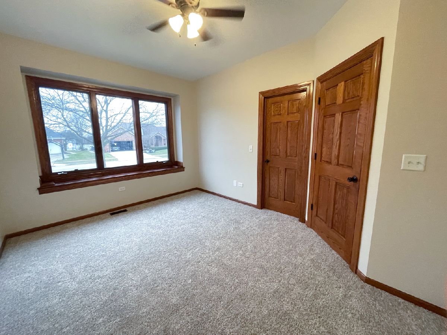
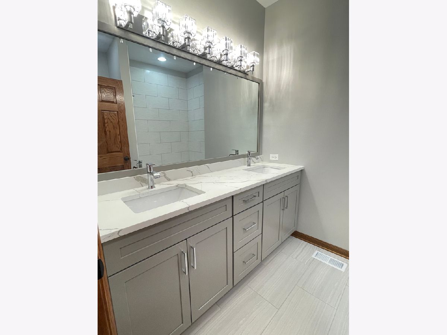
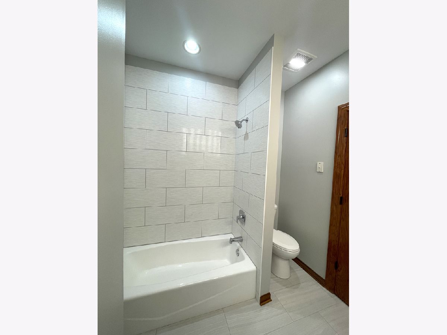
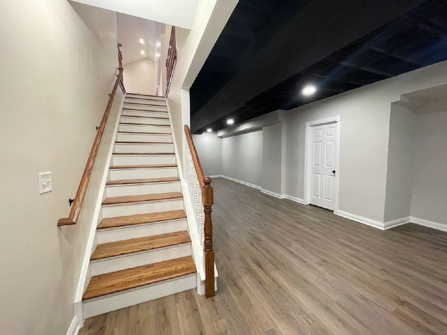
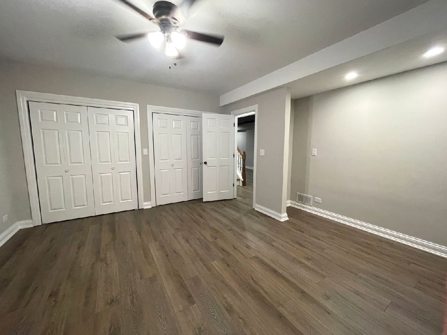
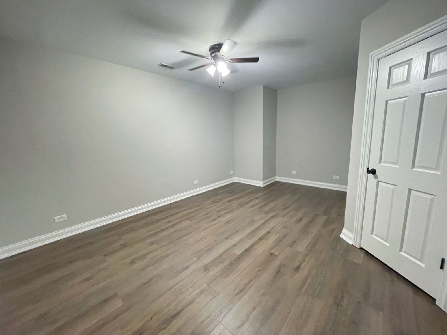
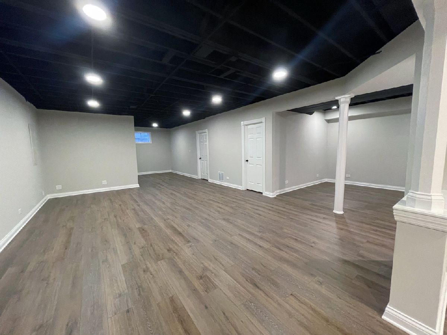
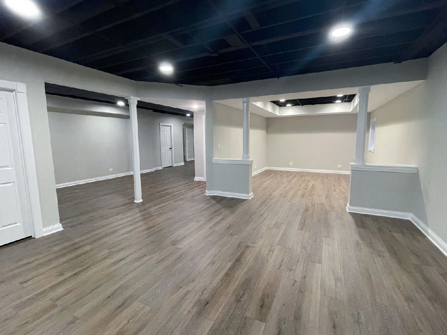
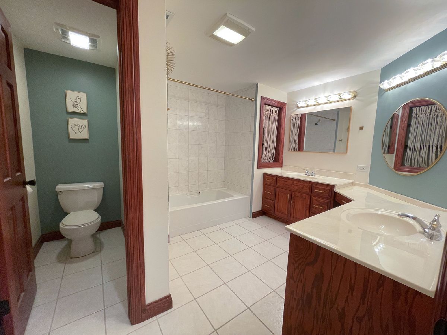
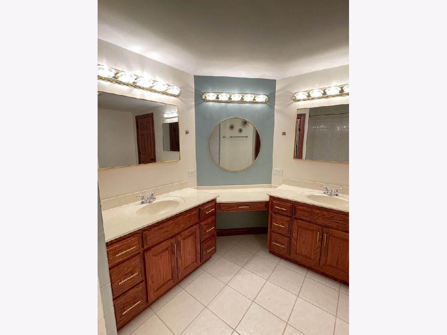
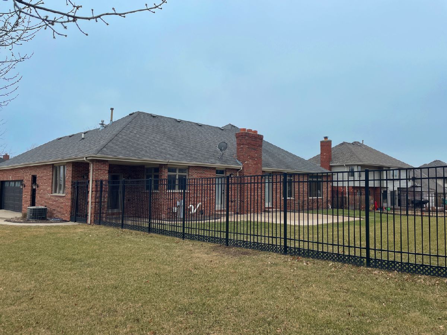
Room Specifics
Total Bedrooms: 5
Bedrooms Above Ground: 3
Bedrooms Below Ground: 2
Dimensions: —
Floor Type: —
Dimensions: —
Floor Type: —
Dimensions: —
Floor Type: —
Dimensions: —
Floor Type: —
Full Bathrooms: 4
Bathroom Amenities: Separate Shower,Double Sink
Bathroom in Basement: 1
Rooms: —
Basement Description: Finished
Other Specifics
| 2 | |
| — | |
| Concrete | |
| — | |
| — | |
| 120X130X110X140 | |
| — | |
| — | |
| — | |
| — | |
| Not in DB | |
| — | |
| — | |
| — | |
| — |
Tax History
| Year | Property Taxes |
|---|---|
| 2014 | $9,417 |
| 2025 | $13,090 |
Contact Agent
Nearby Similar Homes
Nearby Sold Comparables
Contact Agent
Listing Provided By
Prello Realty

