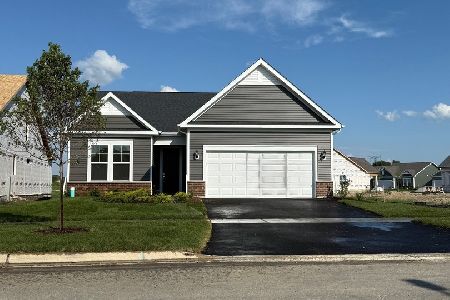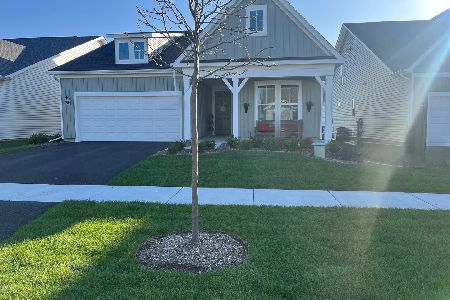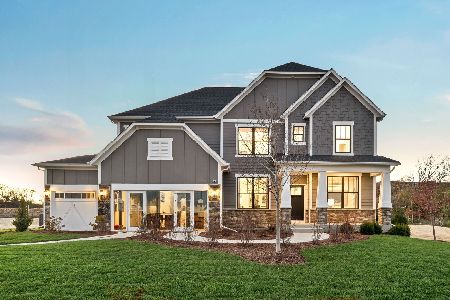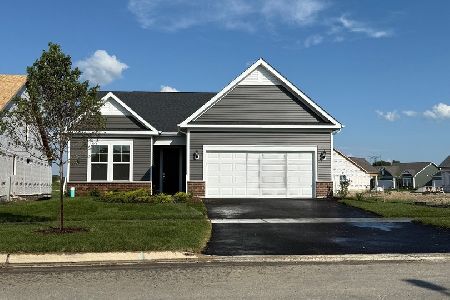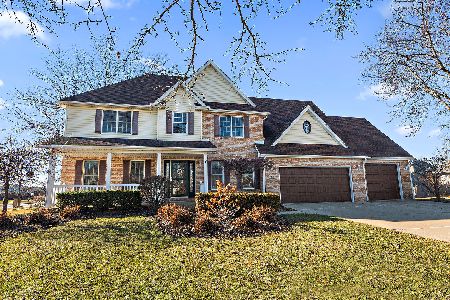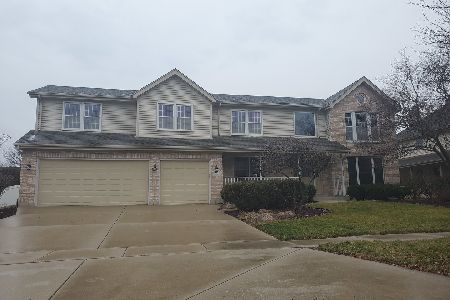509 Heartland Drive, New Lenox, Illinois 60451
$490,000
|
Sold
|
|
| Status: | Closed |
| Sqft: | 3,400 |
| Cost/Sqft: | $144 |
| Beds: | 5 |
| Baths: | 4 |
| Year Built: | 1999 |
| Property Taxes: | $10,670 |
| Days On Market: | 1680 |
| Lot Size: | 0,30 |
Description
Now available in highly sought after Wildwood Subdivision is this beautiful 5 bedroom home! Only steps from Wildwood park, Old Plank Trail and the New Lenox Commons; this one is an absolute must see! Professionally landscaped; the exterior features a wrap-around porch, 3 car garage, paver patio, built-in firepit, and a brand new roof and gutters are coming soon. Step inside to the immaculate interior which offers a warm and inviting atmosphere throughout this spacious 3400 square foot home. Hosted on the main floor is a two story foyer which flows into a formal living room, private office, cozy family room with brick fireplace, and a large eat-in kitchen with granite counters, tile backsplash, and stainless steel appliances. On the second floor are 5 bedrooms and 3 full bathrooms; including a primary master suite and a junior suite. The master has a walk-in closet, dual sinks, jacuzzi tub and a separate shower; while the junior suite is a large bedroom with a private bathroom. Additional features include a full unfinished basement, zoned heating and air conditioning, a reverse osmosis system and a brand new 75 gallon hot water heater (2021). Come view this wonderful home before its gone!
Property Specifics
| Single Family | |
| — | |
| — | |
| 1999 | |
| Full | |
| — | |
| No | |
| 0.3 |
| Will | |
| Wildwood | |
| 0 / Not Applicable | |
| None | |
| Lake Michigan,Public | |
| Public Sewer | |
| 11138380 | |
| 1508211770190000 |
Property History
| DATE: | EVENT: | PRICE: | SOURCE: |
|---|---|---|---|
| 20 Aug, 2021 | Sold | $490,000 | MRED MLS |
| 9 Jul, 2021 | Under contract | $489,900 | MRED MLS |
| 28 Jun, 2021 | Listed for sale | $489,900 | MRED MLS |
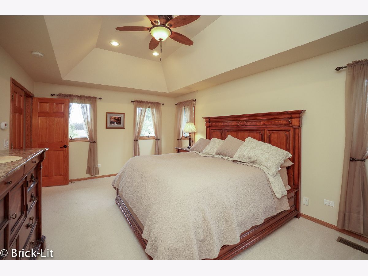
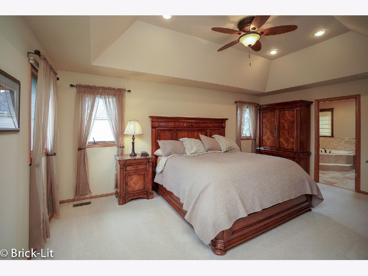
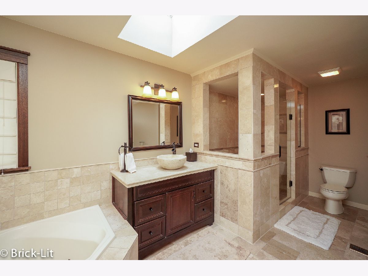
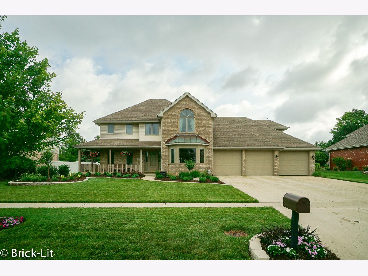
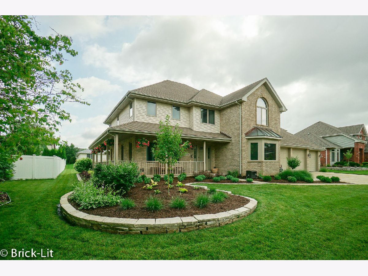
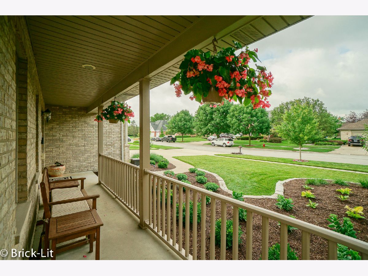
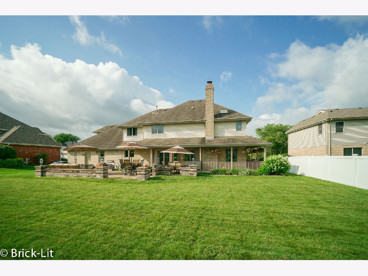
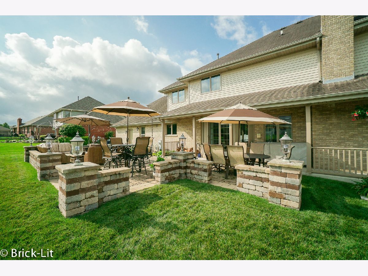
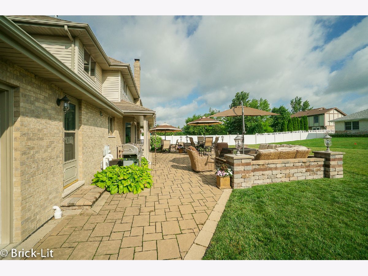
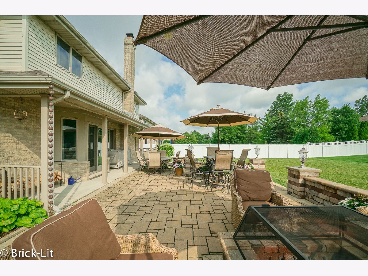
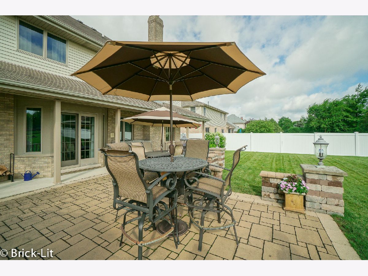
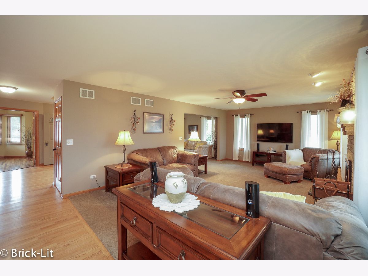
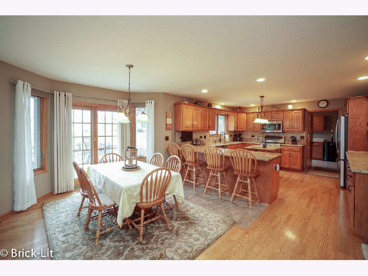
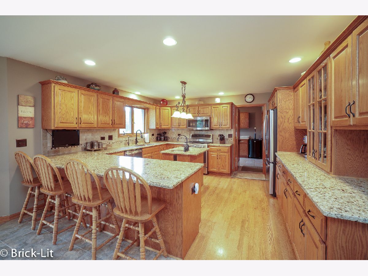
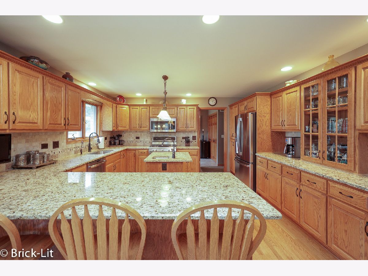
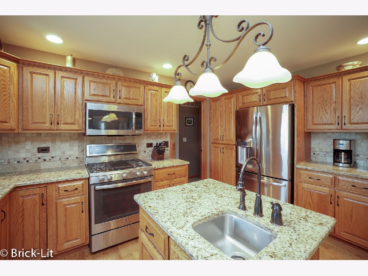
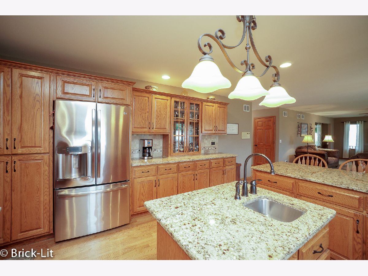
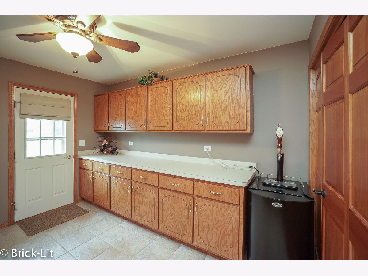
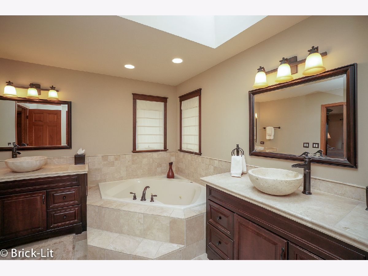
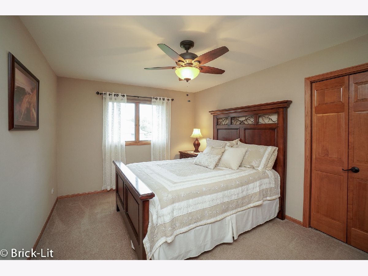
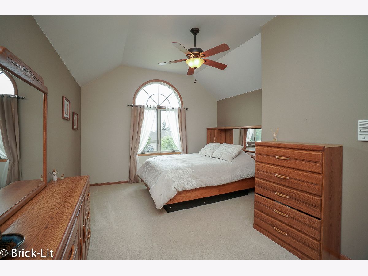
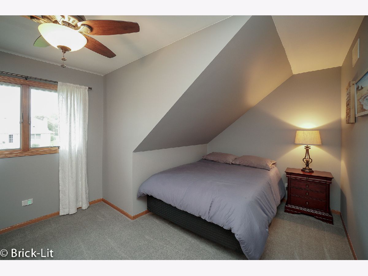
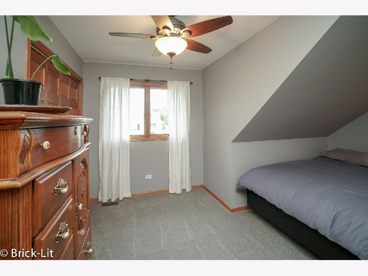
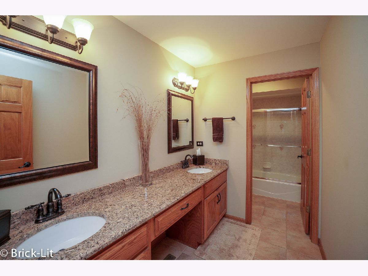
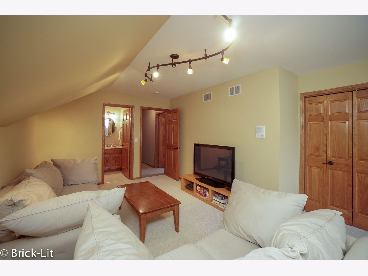
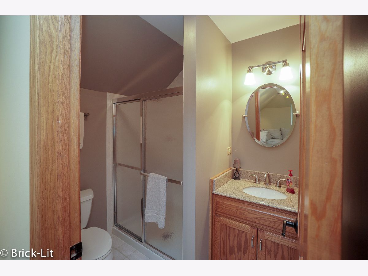
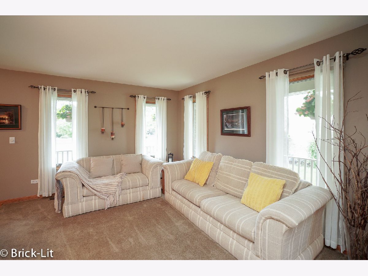
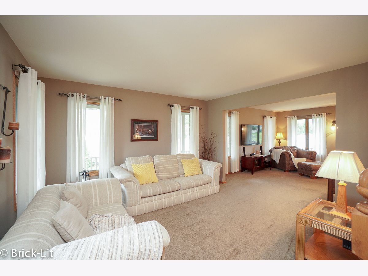
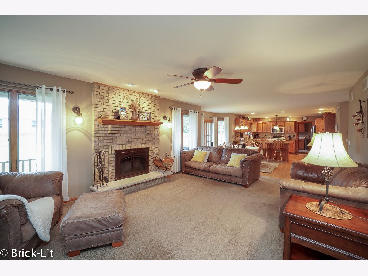
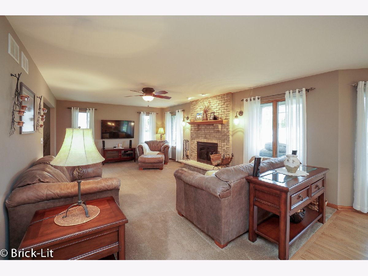
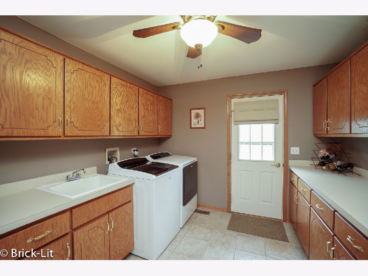
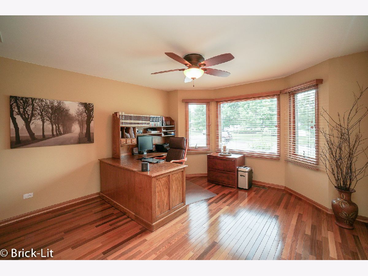
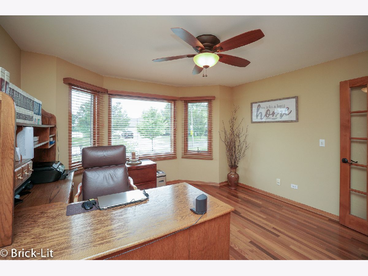
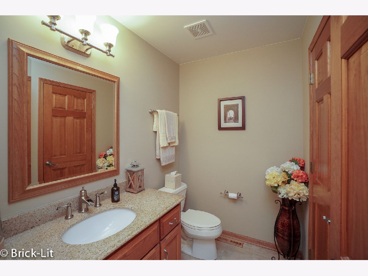
Room Specifics
Total Bedrooms: 5
Bedrooms Above Ground: 5
Bedrooms Below Ground: 0
Dimensions: —
Floor Type: Carpet
Dimensions: —
Floor Type: Carpet
Dimensions: —
Floor Type: Carpet
Dimensions: —
Floor Type: —
Full Bathrooms: 4
Bathroom Amenities: Whirlpool,Separate Shower,Double Sink
Bathroom in Basement: 0
Rooms: Bedroom 5,Eating Area,Office,Foyer
Basement Description: Unfinished
Other Specifics
| 3 | |
| Concrete Perimeter | |
| Concrete | |
| Porch, Brick Paver Patio, Fire Pit | |
| Landscaped | |
| 95X135 | |
| Unfinished | |
| Full | |
| Vaulted/Cathedral Ceilings, Skylight(s), Hardwood Floors, First Floor Laundry, Built-in Features, Walk-In Closet(s), Granite Counters | |
| Range, Microwave, Dishwasher, Refrigerator, Washer, Dryer, Disposal, Stainless Steel Appliance(s), Water Purifier | |
| Not in DB | |
| Park, Curbs, Sidewalks, Street Lights, Street Paved | |
| — | |
| — | |
| Wood Burning, Gas Starter |
Tax History
| Year | Property Taxes |
|---|---|
| 2021 | $10,670 |
Contact Agent
Nearby Similar Homes
Nearby Sold Comparables
Contact Agent
Listing Provided By
Lincoln-Way Realty, Inc

