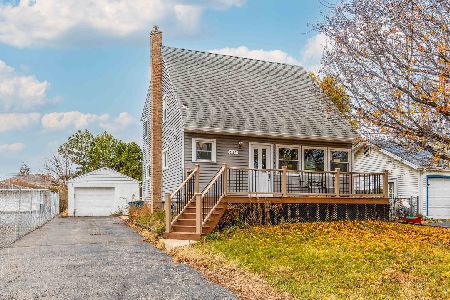501 Howard Avenue, Elmhurst, Illinois 60126
$759,000
|
Sold
|
|
| Status: | Closed |
| Sqft: | 3,100 |
| Cost/Sqft: | $245 |
| Beds: | 4 |
| Baths: | 4 |
| Year Built: | 2005 |
| Property Taxes: | $11,237 |
| Days On Market: | 2523 |
| Lot Size: | 0,20 |
Description
Gorgeous custom built 4 bedroom 3.5 bath with inviting front porch. Welcome to a spacious gourmet kitchen with slate floors that flows into the family room with stone fireplace. Hardwood floors throughout living spaces and top floor. Huge backyard offers you to a vinyl privacy fence, planting beds, sprinkler system, brick pavers patio, and outside gas line for a BBQ. Finished basement with travertine floors, wine cellar and wet bar. Extra room in basement can be used as playroom/office. All bedrooms on top floor have custom made Elfa closets. Master bedroom has a large walk-in California closet. Tray ceilings throughout first floor. Dining, living, master bedroom, and basement have been freshly painted. Mud room has all new custom made cabinets. Located close to great schools (Field School), parks, highways, Metra, and shopping. Don't miss this opportunity to have the home of your dreams. Make an appointment today!
Property Specifics
| Single Family | |
| — | |
| — | |
| 2005 | |
| Full | |
| — | |
| No | |
| 0.2 |
| Du Page | |
| — | |
| 0 / Not Applicable | |
| None | |
| Lake Michigan | |
| Public Sewer, Sewer-Storm | |
| 10276478 | |
| 0336306008 |
Nearby Schools
| NAME: | DISTRICT: | DISTANCE: | |
|---|---|---|---|
|
Grade School
Field Elementary School |
205 | — | |
|
Middle School
Sandburg Middle School |
205 | Not in DB | |
|
High School
York Community High School |
205 | Not in DB | |
Property History
| DATE: | EVENT: | PRICE: | SOURCE: |
|---|---|---|---|
| 14 Mar, 2011 | Sold | $560,000 | MRED MLS |
| 4 Feb, 2011 | Under contract | $579,500 | MRED MLS |
| 26 Jan, 2011 | Listed for sale | $579,500 | MRED MLS |
| 24 Jun, 2019 | Sold | $759,000 | MRED MLS |
| 26 Feb, 2019 | Under contract | $759,000 | MRED MLS |
| 19 Feb, 2019 | Listed for sale | $759,000 | MRED MLS |
Room Specifics
Total Bedrooms: 4
Bedrooms Above Ground: 4
Bedrooms Below Ground: 0
Dimensions: —
Floor Type: Hardwood
Dimensions: —
Floor Type: Hardwood
Dimensions: —
Floor Type: Hardwood
Full Bathrooms: 4
Bathroom Amenities: Whirlpool,Double Sink
Bathroom in Basement: 1
Rooms: Mud Room,Office
Basement Description: Finished
Other Specifics
| 2 | |
| Block | |
| Concrete | |
| Patio | |
| Landscaped | |
| 50 X 174 | |
| Full,Unfinished | |
| Full | |
| Bar-Wet, Hardwood Floors, Second Floor Laundry | |
| Double Oven, Dishwasher, Refrigerator, Bar Fridge, Washer, Dryer, Disposal | |
| Not in DB | |
| — | |
| — | |
| — | |
| Wood Burning, Gas Starter |
Tax History
| Year | Property Taxes |
|---|---|
| 2011 | $9,000 |
| 2019 | $11,237 |
Contact Agent
Nearby Similar Homes
Nearby Sold Comparables
Contact Agent
Listing Provided By
Keller Williams Premiere Properties









