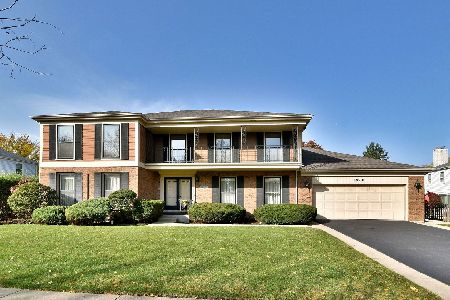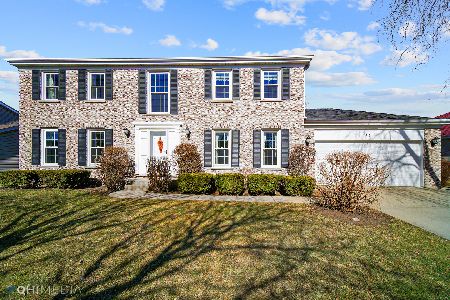501 Kingsley Drive, Arlington Heights, Illinois 60004
$506,000
|
Sold
|
|
| Status: | Closed |
| Sqft: | 3,210 |
| Cost/Sqft: | $156 |
| Beds: | 5 |
| Baths: | 3 |
| Year Built: | 1981 |
| Property Taxes: | $14,017 |
| Days On Market: | 3635 |
| Lot Size: | 0,25 |
Description
This Elegant 3200 Sq. Ft. center entry Colonial is totally updated with a desirable open floor plan and outstanding curb appeal. It features a large foyer, separate dining room and a dramatic sunken living room. There are hardwood floors and recessed lights throughout the main floor. The kitchen features new cherry cabinets, SS appliances and Quartz counters. The kitchen flows into a spacious family room with large sliding doors overlooking the back yard. Another room off the kitchen can be an office, den or playroom. Five upper level bedrooms are newly carpeted and the entire home has been freshly painted. All bathrooms have granite counters. The large master bedroom has two walk-in closets. The rec room has new carpet and a wet bar. There is a large storage area. This beautiful home has professional landscaping, underground sprinklers and new fencing. The exterior is maintenance free. It is in move in condition with a great interior location and priced to sell.
Property Specifics
| Single Family | |
| — | |
| Colonial | |
| 1981 | |
| Partial | |
| — | |
| No | |
| 0.25 |
| Cook | |
| Terramere | |
| 0 / Not Applicable | |
| None | |
| Lake Michigan | |
| Public Sewer | |
| 09129379 | |
| 03062130020000 |
Nearby Schools
| NAME: | DISTRICT: | DISTANCE: | |
|---|---|---|---|
|
Grade School
Henry W Longfellow Elementary Sc |
21 | — | |
|
Middle School
Cooper Middle School |
21 | Not in DB | |
|
High School
Buffalo Grove High School |
214 | Not in DB | |
Property History
| DATE: | EVENT: | PRICE: | SOURCE: |
|---|---|---|---|
| 23 Mar, 2016 | Sold | $506,000 | MRED MLS |
| 5 Feb, 2016 | Under contract | $499,900 | MRED MLS |
| 2 Feb, 2016 | Listed for sale | $499,900 | MRED MLS |
Room Specifics
Total Bedrooms: 5
Bedrooms Above Ground: 5
Bedrooms Below Ground: 0
Dimensions: —
Floor Type: Carpet
Dimensions: —
Floor Type: Carpet
Dimensions: —
Floor Type: Carpet
Dimensions: —
Floor Type: —
Full Bathrooms: 3
Bathroom Amenities: —
Bathroom in Basement: 0
Rooms: Bedroom 5,Eating Area,Foyer,Office
Basement Description: Partially Finished
Other Specifics
| 2 | |
| — | |
| — | |
| — | |
| — | |
| 101 X 117 X 93 X 114 | |
| — | |
| Full | |
| Hardwood Floors, First Floor Bedroom, First Floor Laundry | |
| Range, Microwave, Dishwasher, Refrigerator, Washer, Dryer, Disposal, Trash Compactor, Stainless Steel Appliance(s) | |
| Not in DB | |
| — | |
| — | |
| — | |
| Attached Fireplace Doors/Screen, Gas Log, Gas Starter |
Tax History
| Year | Property Taxes |
|---|---|
| 2016 | $14,017 |
Contact Agent
Nearby Similar Homes
Nearby Sold Comparables
Contact Agent
Listing Provided By
Coldwell Banker Residential Brokerage







