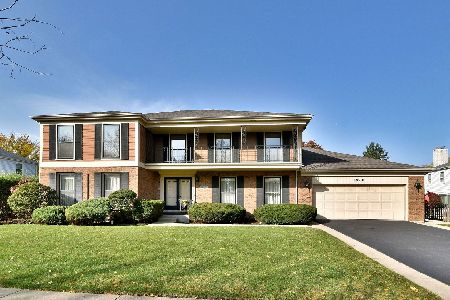502 Kingsley Drive, Arlington Heights, Illinois 60004
$557,000
|
Sold
|
|
| Status: | Closed |
| Sqft: | 3,210 |
| Cost/Sqft: | $181 |
| Beds: | 5 |
| Baths: | 3 |
| Year Built: | 1981 |
| Property Taxes: | $9,760 |
| Days On Market: | 6567 |
| Lot Size: | 0,00 |
Description
PROUD OWNERS HAVE LOVINGLY MAINTANED & CARED FOR THIS WONDERFUL HOME. IT SHOWS LIKE A MODEL AND IT IS IN MOVE IN CONDITION. OVER 3200 SQ FT W/6 BRMS IF SO DESIRED. HOUSE IS CLOSE TO ALL THE CONVINIENT AMMENITIES & WALKING DISTANCE TO SCHOOLS. OPEN FLOOR PLAN W/ SPACIOUS ROOMS AND LOTS OF STORAGE SPACE IN BASEMENT. PRICED RIGHT FOR TODAYS' MARKET. HOME WARRANTY INCLUDED. REALTORS DO NOT MISS SHOWING THIS LOVELY HOME.
Property Specifics
| Single Family | |
| — | |
| Colonial | |
| 1981 | |
| Partial | |
| BRISTOWE | |
| No | |
| — |
| Cook | |
| Terramere | |
| 0 / Not Applicable | |
| None | |
| Public | |
| Public Sewer | |
| 06782327 | |
| 03060000470000 |
Nearby Schools
| NAME: | DISTRICT: | DISTANCE: | |
|---|---|---|---|
|
Grade School
Henry W Longfellow Elementary Sc |
21 | — | |
|
Middle School
Cooper Middle School |
21 | Not in DB | |
|
High School
Buffalo Grove High School |
214 | Not in DB | |
Property History
| DATE: | EVENT: | PRICE: | SOURCE: |
|---|---|---|---|
| 9 Jul, 2008 | Sold | $557,000 | MRED MLS |
| 13 May, 2008 | Under contract | $579,900 | MRED MLS |
| — | Last price change | $590,000 | MRED MLS |
| 24 Jan, 2008 | Listed for sale | $595,000 | MRED MLS |
Room Specifics
Total Bedrooms: 5
Bedrooms Above Ground: 5
Bedrooms Below Ground: 0
Dimensions: —
Floor Type: Carpet
Dimensions: —
Floor Type: Carpet
Dimensions: —
Floor Type: Carpet
Dimensions: —
Floor Type: —
Full Bathrooms: 3
Bathroom Amenities: Separate Shower
Bathroom in Basement: 0
Rooms: Bedroom 5,Den,Eating Area,Foyer,Utility Room-1st Floor
Basement Description: Unfinished,Crawl
Other Specifics
| 2 | |
| Concrete Perimeter | |
| Asphalt | |
| Patio | |
| Corner Lot | |
| 110X53X141X129.46 | |
| Unfinished | |
| Full | |
| — | |
| Double Oven, Range, Microwave, Dishwasher, Refrigerator, Disposal | |
| Not in DB | |
| Sidewalks, Street Lights | |
| — | |
| — | |
| Wood Burning, Gas Starter |
Tax History
| Year | Property Taxes |
|---|---|
| 2008 | $9,760 |
Contact Agent
Nearby Similar Homes
Nearby Sold Comparables
Contact Agent
Listing Provided By
RE/MAX Showcase






