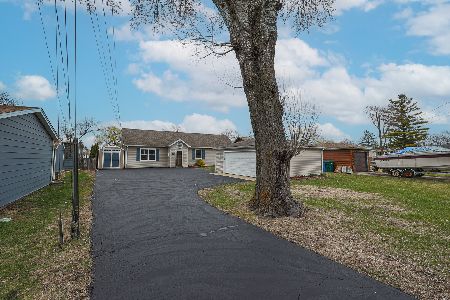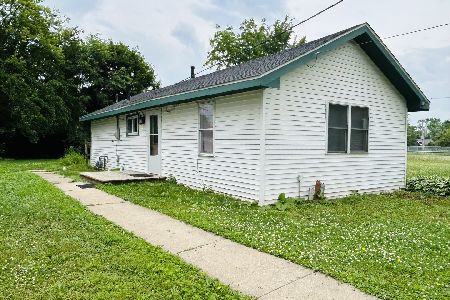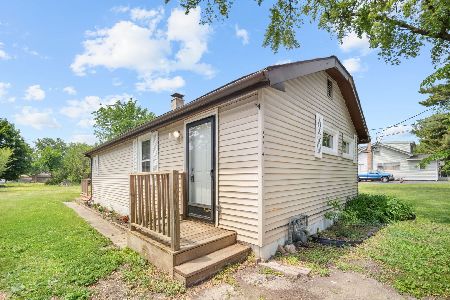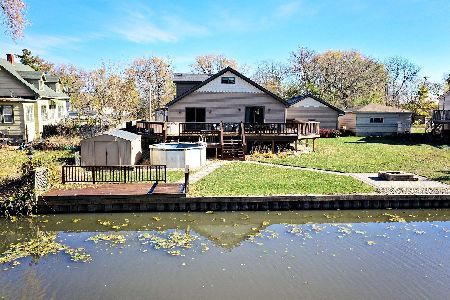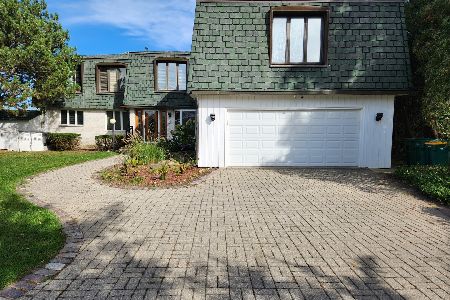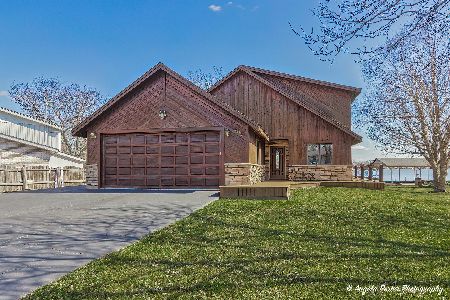501 Kingston Boulevard, Mchenry, Illinois 60050
$670,000
|
Sold
|
|
| Status: | Closed |
| Sqft: | 5,061 |
| Cost/Sqft: | $138 |
| Beds: | 6 |
| Baths: | 5 |
| Year Built: | 1969 |
| Property Taxes: | $18,764 |
| Days On Market: | 1625 |
| Lot Size: | 0,88 |
Description
This is an amazing home that is a unique find with 440 feet of Waterfront on a Peninsula at the point of Pistakee and Nippersink. Featuring an inground pool, paver patio, and Paver driveway. Plus an in-ground pool with a diving board with a deep end of 11ft. enjoy the outdoors with a Gazebo, Outdoor barbecue, 2 tier deck, and screened gazebo. Plenty of storage with a large shed with electric, and a pool storage shed for all of our pool toys. Enjoy the boathouse with a 12000 lb. Hydraulic boat lift and electricity and lights. Paver driveway leads to your attached 2 car garage, and a separate gravel driveway with electric is ready for your trailer. Fantastic views from every window in your spacious family room and living room with heated floors. Home offers 6 bedrooms, 5 baths, 3 fireplaces, a Gourmet kitchen with granite countertops, stainless appliances, including a Sub-Zero refrigerator. Main level equipped with hardwood floors. Enjoy a 2nd-floor huge primary bedroom suite with fireplace, sitting area, 2 balconies with water views, and a fantastic 21 by 14 primary closet. Entertain at the 2nd floor wet bar off the 2nd living room. So many updates and offerings at this home designed to entertain and come together with others. Boaters paradise situated with access to all that the Chain of Lakes has to offer. Come start living in your lakefront resort and bring all your summer and winter toys to enjoy the best of lakefront living. Close to Metra also. Have a platform for pontoon boat on lift.
Property Specifics
| Single Family | |
| — | |
| French Provincial | |
| 1969 | |
| None | |
| CUSTOM | |
| Yes | |
| 0.88 |
| Lake | |
| Round Hill | |
| 0 / Not Applicable | |
| None | |
| Public | |
| Septic-Private | |
| 11184445 | |
| 05043011990000 |
Nearby Schools
| NAME: | DISTRICT: | DISTANCE: | |
|---|---|---|---|
|
Grade School
Lotus School |
114 | — | |
|
Middle School
Stanton School |
114 | Not in DB | |
|
High School
Grant Community High School |
124 | Not in DB | |
Property History
| DATE: | EVENT: | PRICE: | SOURCE: |
|---|---|---|---|
| 4 Oct, 2013 | Sold | $500,000 | MRED MLS |
| 2 Sep, 2013 | Under contract | $519,000 | MRED MLS |
| — | Last price change | $549,000 | MRED MLS |
| 20 Mar, 2012 | Listed for sale | $675,000 | MRED MLS |
| 14 Feb, 2017 | Sold | $520,000 | MRED MLS |
| 18 Dec, 2016 | Under contract | $539,900 | MRED MLS |
| — | Last price change | $549,900 | MRED MLS |
| 2 Feb, 2016 | Listed for sale | $649,000 | MRED MLS |
| 22 Oct, 2021 | Sold | $670,000 | MRED MLS |
| 27 Aug, 2021 | Under contract | $699,900 | MRED MLS |
| 9 Aug, 2021 | Listed for sale | $699,900 | MRED MLS |
| 21 Jul, 2025 | Sold | $950,000 | MRED MLS |
| 30 Jun, 2025 | Under contract | $959,000 | MRED MLS |
| 24 Jun, 2025 | Listed for sale | $959,000 | MRED MLS |



























































Room Specifics
Total Bedrooms: 6
Bedrooms Above Ground: 6
Bedrooms Below Ground: 0
Dimensions: —
Floor Type: —
Dimensions: —
Floor Type: —
Dimensions: —
Floor Type: —
Dimensions: —
Floor Type: —
Dimensions: —
Floor Type: —
Full Bathrooms: 5
Bathroom Amenities: Whirlpool,Separate Shower,Double Sink,Bidet,Soaking Tub
Bathroom in Basement: —
Rooms: Bedroom 5,Bedroom 6,Loft,Office,Sun Room,Utility Room-1st Floor,Walk In Closet
Basement Description: Crawl
Other Specifics
| 2 | |
| — | |
| Asphalt,Brick,Gravel | |
| Balcony, Deck, Patio, Brick Paver Patio, Boat Slip, In Ground Pool, Storms/Screens, Outdoor Grill | |
| Chain of Lakes Frontage,Corner Lot,Cul-De-Sac,Lake Front,Landscaped,Water Rights,Water View,Dock,Lake Access,Outdoor Lighting,Waterfront | |
| 91X71X108X177X260X155 | |
| Unfinished | |
| Full | |
| Skylight(s), Hot Tub, Bar-Wet, First Floor Bedroom, First Floor Laundry | |
| Range, Microwave, Dishwasher, Refrigerator, Washer, Dryer | |
| Not in DB | |
| Pool, Lake, Dock, Water Rights, Street Lights, Street Paved | |
| — | |
| — | |
| Gas Log, Gas Starter |
Tax History
| Year | Property Taxes |
|---|---|
| 2013 | $15,662 |
| 2017 | $18,954 |
| 2021 | $18,764 |
| 2025 | $22,029 |
Contact Agent
Nearby Similar Homes
Nearby Sold Comparables
Contact Agent
Listing Provided By
Realty Executives Cornerstone

