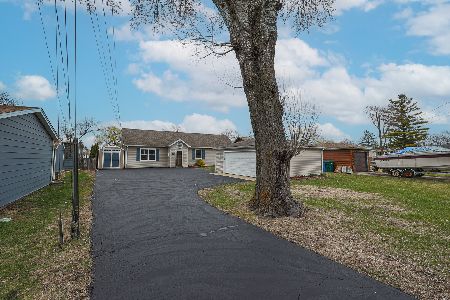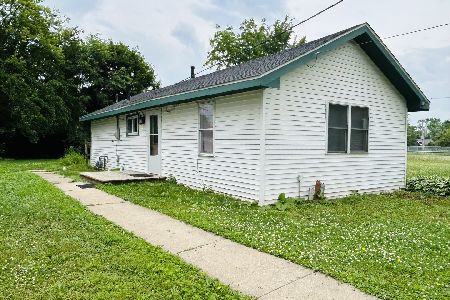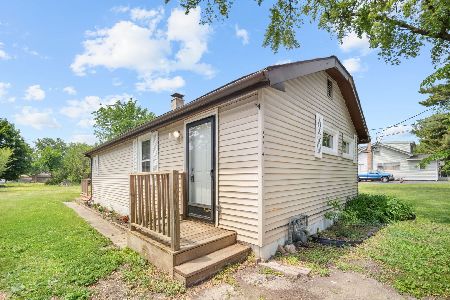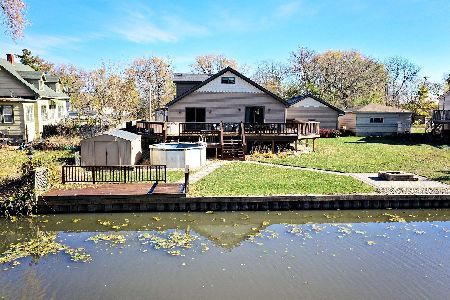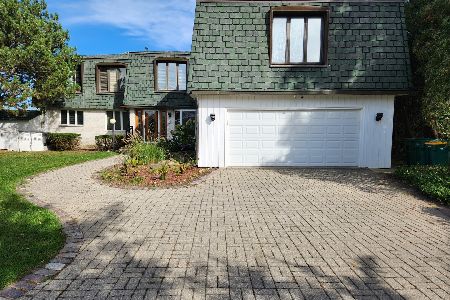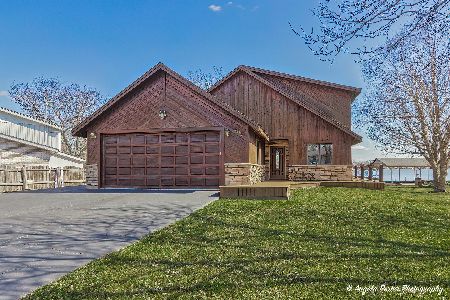501 Kingston Boulevard, Mchenry, Illinois 60050
$500,000
|
Sold
|
|
| Status: | Closed |
| Sqft: | 5,061 |
| Cost/Sqft: | $103 |
| Beds: | 6 |
| Baths: | 5 |
| Year Built: | 1969 |
| Property Taxes: | $15,662 |
| Days On Market: | 5054 |
| Lot Size: | 0,81 |
Description
440' Peninsula at corner of P Lake and N Creek. Yard is surrounded w/ Arborvitae trees, natural fencing. Mansard Roof style w/ GrandManor tiles which carry a lifetime warranty. Home, Shed/Clubhouse, Boat Lift are all covered w/ the same style/material as the house. Radiant baseboard heat throughout 1st floor w/ family rm heated floor. Kitchen: Indoor grill/griddle in Stainless 5 Star oven, SubZero Refridge, Corian!
Property Specifics
| Single Family | |
| — | |
| — | |
| 1969 | |
| None | |
| — | |
| Yes | |
| 0.81 |
| Lake | |
| Round Hill | |
| 0 / Not Applicable | |
| None | |
| Public | |
| Septic-Private | |
| 08023022 | |
| 05043011750000 |
Nearby Schools
| NAME: | DISTRICT: | DISTANCE: | |
|---|---|---|---|
|
Grade School
Lotus School |
114 | — | |
|
Middle School
Stanton School |
114 | Not in DB | |
|
High School
Grant Community High School |
124 | Not in DB | |
Property History
| DATE: | EVENT: | PRICE: | SOURCE: |
|---|---|---|---|
| 4 Oct, 2013 | Sold | $500,000 | MRED MLS |
| 2 Sep, 2013 | Under contract | $519,000 | MRED MLS |
| — | Last price change | $549,000 | MRED MLS |
| 20 Mar, 2012 | Listed for sale | $675,000 | MRED MLS |
| 14 Feb, 2017 | Sold | $520,000 | MRED MLS |
| 18 Dec, 2016 | Under contract | $539,900 | MRED MLS |
| — | Last price change | $549,900 | MRED MLS |
| 2 Feb, 2016 | Listed for sale | $649,000 | MRED MLS |
| 22 Oct, 2021 | Sold | $670,000 | MRED MLS |
| 27 Aug, 2021 | Under contract | $699,900 | MRED MLS |
| 9 Aug, 2021 | Listed for sale | $699,900 | MRED MLS |
| 21 Jul, 2025 | Sold | $950,000 | MRED MLS |
| 30 Jun, 2025 | Under contract | $959,000 | MRED MLS |
| 24 Jun, 2025 | Listed for sale | $959,000 | MRED MLS |
Room Specifics
Total Bedrooms: 6
Bedrooms Above Ground: 6
Bedrooms Below Ground: 0
Dimensions: —
Floor Type: Carpet
Dimensions: —
Floor Type: Carpet
Dimensions: —
Floor Type: Hardwood
Dimensions: —
Floor Type: —
Dimensions: —
Floor Type: —
Full Bathrooms: 5
Bathroom Amenities: Whirlpool,Separate Shower,Double Sink,Bidet
Bathroom in Basement: 0
Rooms: Bedroom 5,Bedroom 6,Loft,Office
Basement Description: Crawl
Other Specifics
| 2 | |
| Concrete Perimeter | |
| — | |
| Balcony, Deck, Patio, Hot Tub, Porch Screened, Gazebo | |
| Chain of Lakes Frontage,Corner Lot,Lake Front,Landscaped,Water Rights,Water View | |
| 172X135X67X160X45X150X120 | |
| — | |
| Full | |
| Skylight(s), Hot Tub, Bar-Wet, First Floor Bedroom | |
| Range, Microwave, Dishwasher, High End Refrigerator, Bar Fridge, Washer, Dryer | |
| Not in DB | |
| Pool, Water Rights, Street Paved | |
| — | |
| — | |
| Gas Log |
Tax History
| Year | Property Taxes |
|---|---|
| 2013 | $15,662 |
| 2017 | $18,954 |
| 2021 | $18,764 |
| 2025 | $22,029 |
Contact Agent
Nearby Similar Homes
Nearby Sold Comparables
Contact Agent
Listing Provided By
4 Sale Realty, Inc.

