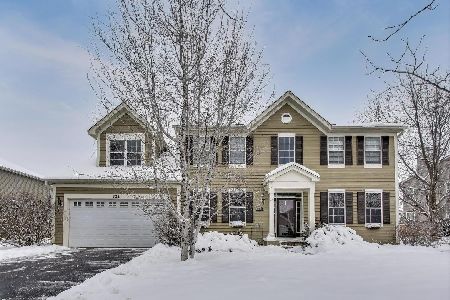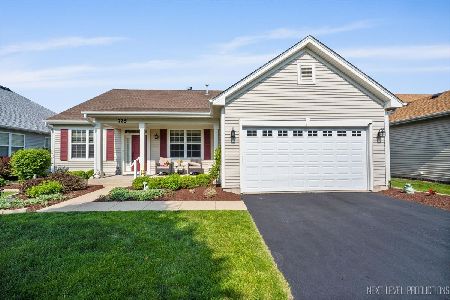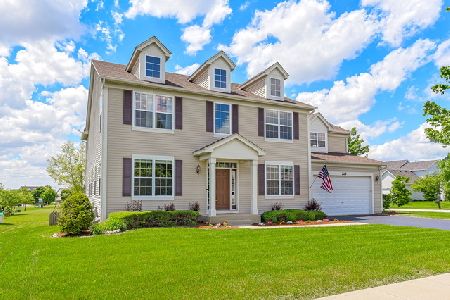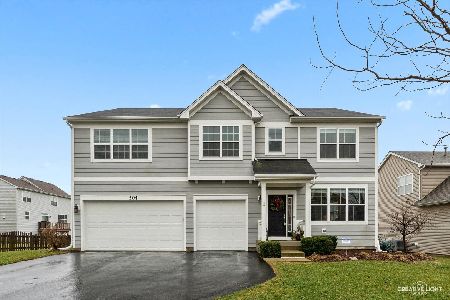501 Leesburg Street, Oswego, Illinois 60543
$445,000
|
Sold
|
|
| Status: | Closed |
| Sqft: | 3,100 |
| Cost/Sqft: | $145 |
| Beds: | 4 |
| Baths: | 4 |
| Year Built: | 2010 |
| Property Taxes: | $9,011 |
| Days On Market: | 1288 |
| Lot Size: | 0,31 |
Description
ABSOLUTELY INCREDIBLE pleasing home located in Churchhill Club subdivision that includes a gym, pool, & clubhouse. Serene gathering room with sparkling hardwood floors throughout, soaring high ceilings, large sun-lit windows, private office space attached & spacious dining room area. Luxury kitchen features white radiant cabinetry, striking countertops, S.S. appliances, an entertaining sized island with causal seating area, size-able walk-in pantry & designer lighting. Upstairs has a bonus loft that overlooks the gathering room, primary master suite with full bath, & 3 Large bedrooms and hallway full lux bath. Tastefully finished basement w/ stunning lux full bathroom, 2 additional bedrooms & full second kitchen. Harmonious private backyard w/ stone patio~ Paid off solar panels on the roof, which allows for incredibly low energy cost ~ 3 car attached garage~ OSWEGO EAST HIGH SCHOOL~ Ideal proximity to the expressways, & most importantly shopping, restaurants & the Metra.
Property Specifics
| Single Family | |
| — | |
| — | |
| 2010 | |
| — | |
| — | |
| No | |
| 0.31 |
| Kendall | |
| — | |
| 500 / Annual | |
| — | |
| — | |
| — | |
| 11463837 | |
| 0311183007 |
Nearby Schools
| NAME: | DISTRICT: | DISTANCE: | |
|---|---|---|---|
|
Grade School
Churchill Elementary School |
308 | — | |
|
Middle School
Plank Junior High School |
308 | Not in DB | |
|
High School
Oswego East High School |
308 | Not in DB | |
Property History
| DATE: | EVENT: | PRICE: | SOURCE: |
|---|---|---|---|
| 22 Aug, 2022 | Sold | $445,000 | MRED MLS |
| 27 Jul, 2022 | Under contract | $450,000 | MRED MLS |
| 14 Jul, 2022 | Listed for sale | $450,000 | MRED MLS |
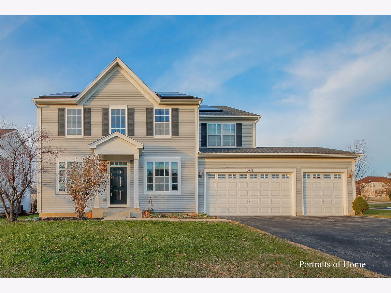
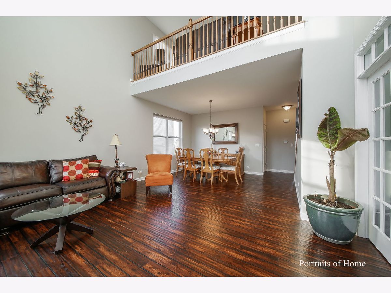
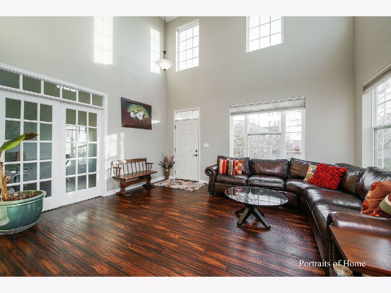
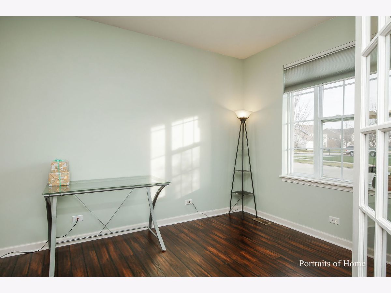
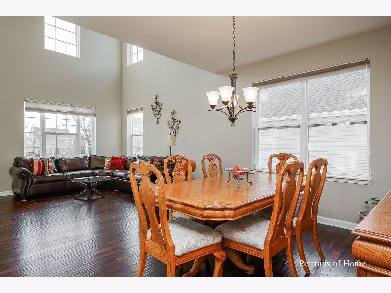
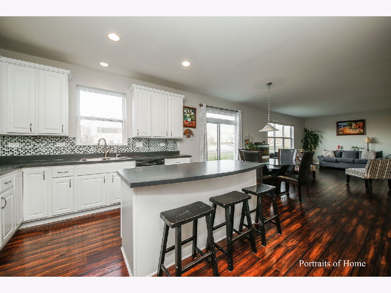
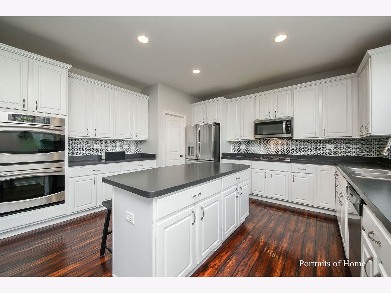
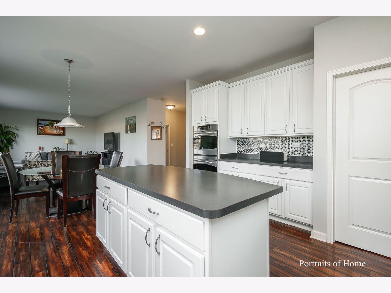
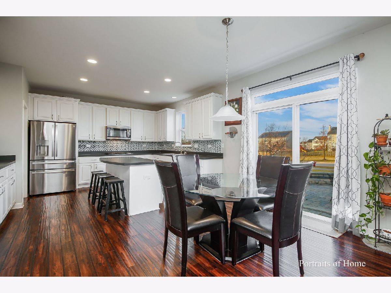
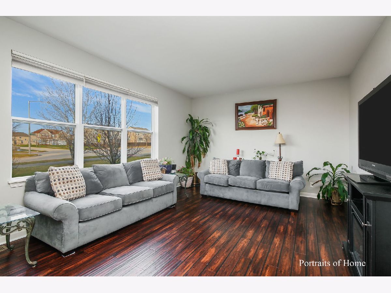
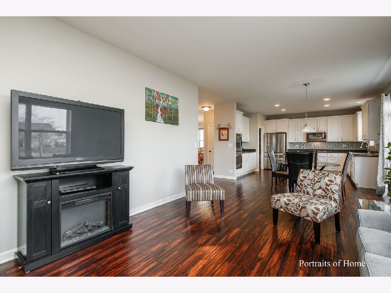
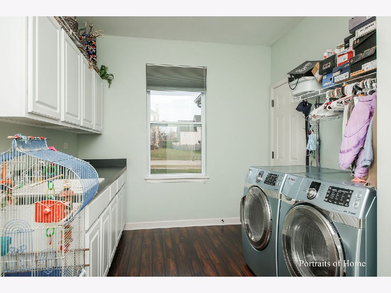
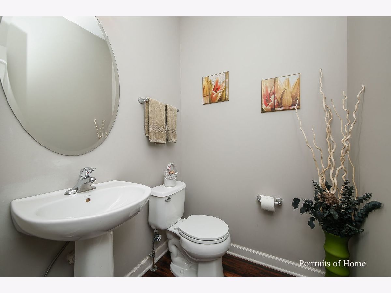
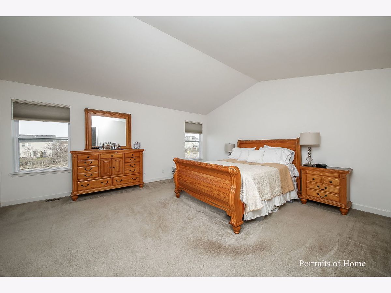
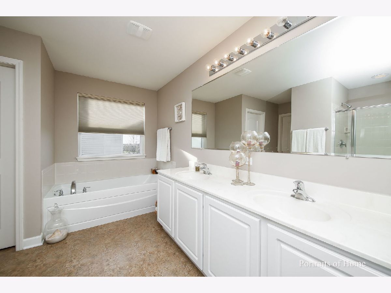
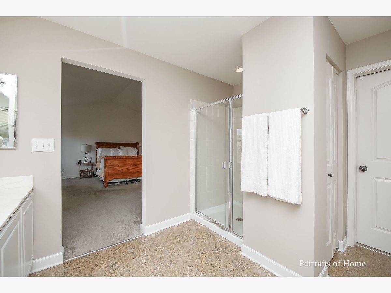
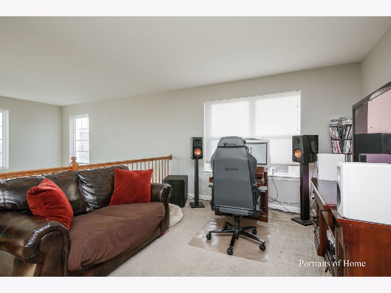
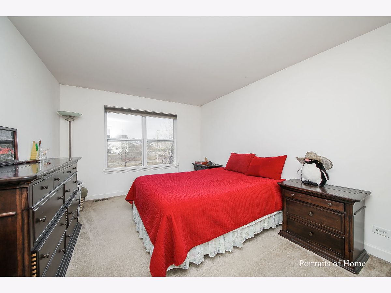
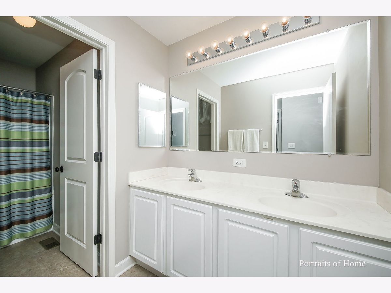
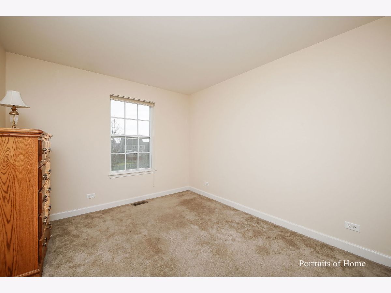
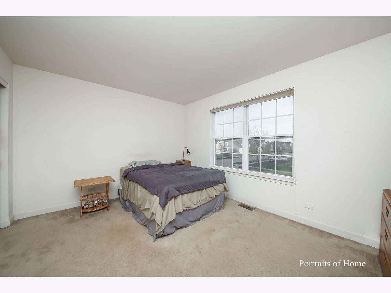
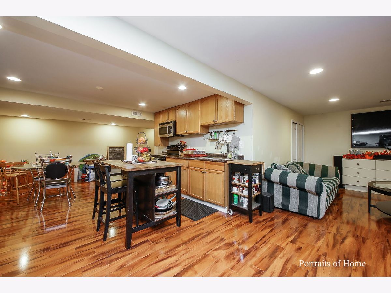
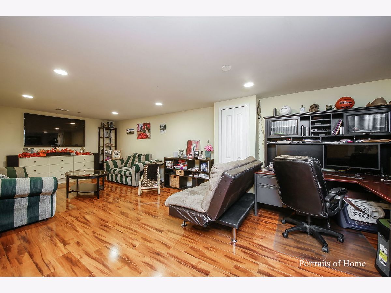
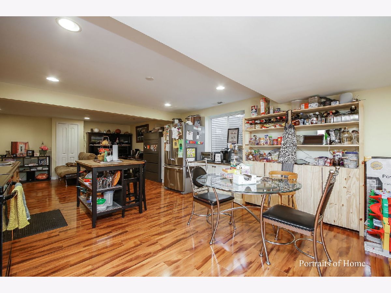
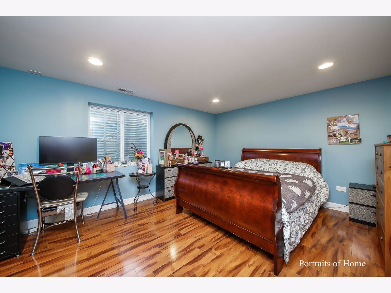
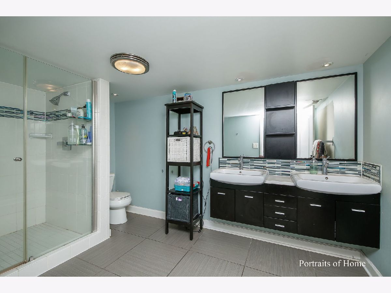
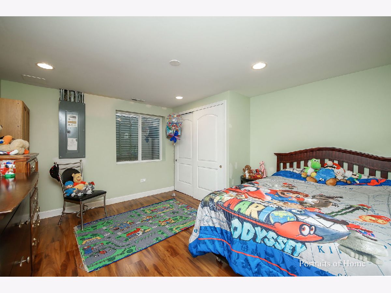
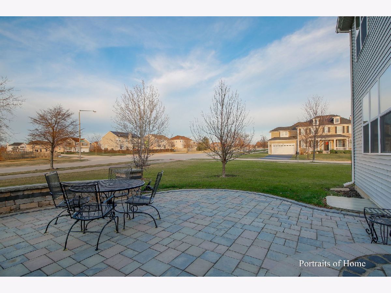
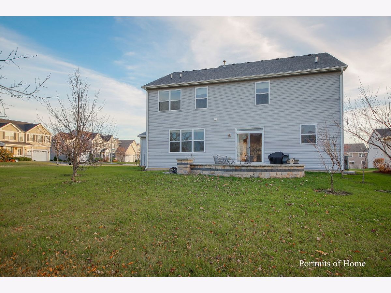
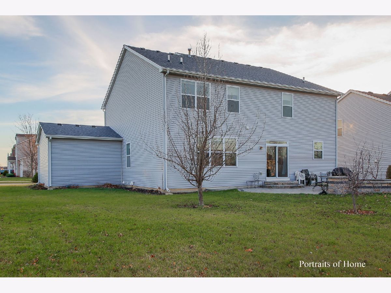
Room Specifics
Total Bedrooms: 6
Bedrooms Above Ground: 4
Bedrooms Below Ground: 2
Dimensions: —
Floor Type: —
Dimensions: —
Floor Type: —
Dimensions: —
Floor Type: —
Dimensions: —
Floor Type: —
Dimensions: —
Floor Type: —
Full Bathrooms: 4
Bathroom Amenities: Separate Shower,Soaking Tub
Bathroom in Basement: 1
Rooms: —
Basement Description: Finished
Other Specifics
| 3 | |
| — | |
| — | |
| — | |
| — | |
| 13534 | |
| — | |
| — | |
| — | |
| — | |
| Not in DB | |
| — | |
| — | |
| — | |
| — |
Tax History
| Year | Property Taxes |
|---|---|
| 2022 | $9,011 |
Contact Agent
Nearby Similar Homes
Nearby Sold Comparables
Contact Agent
Listing Provided By
Access Real Estate Inc

