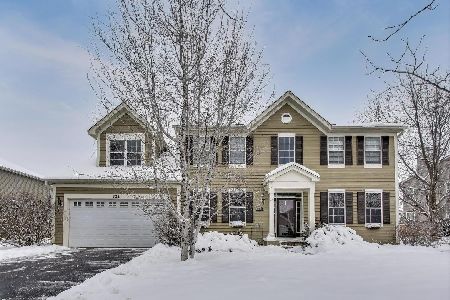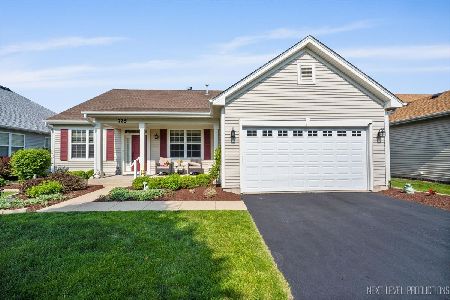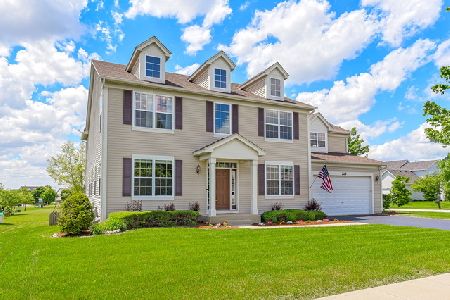504 Leesburg Street, Oswego, Illinois 60543
$440,000
|
Sold
|
|
| Status: | Closed |
| Sqft: | 3,236 |
| Cost/Sqft: | $136 |
| Beds: | 5 |
| Baths: | 3 |
| Year Built: | 2013 |
| Property Taxes: | $10,200 |
| Days On Market: | 1102 |
| Lot Size: | 0,23 |
Description
TONS OF ROOM in this amazing Churchill Club property! This 5 bedroom 3.0 bath home with FULL unfinished, lookout basement showcases all the newest amenities! (1st flr bedroom can be used as a home office) Fabulous open kitchen with all stainless steel appliances incl, granite countertops, tile backsplash, oversized island, walk-in pantry and breakfast seating for 6! 1st floor has hardwood from entry to kitchen. Upgraded lighting & trim packages with 6 panel doors. Gigantic 2nd floor laundry. Spacious master suite with dual sinks & TWO huge walk-in closet! Plenty of light in the English lookout basement! Large 14x18 custom patio overlooks the large interior lot. 3-car garage w/drywall. Home as electric fence too! You will love the amenities that the Churchill Club subdivision has to offer: clubhouse w/ multiple pools and splash pad, walking paths, schools, shopping, & pond! This IMMACULATE home is move-in ready! Call this one HOME!
Property Specifics
| Single Family | |
| — | |
| — | |
| 2013 | |
| — | |
| SPRINGFIELD | |
| No | |
| 0.23 |
| Kendall | |
| Churchill Club | |
| 20 / Monthly | |
| — | |
| — | |
| — | |
| 11661474 | |
| 0311184005 |
Nearby Schools
| NAME: | DISTRICT: | DISTANCE: | |
|---|---|---|---|
|
Grade School
Churchill Elementary School |
308 | — | |
|
Middle School
Plank Junior High School |
308 | Not in DB | |
|
High School
Oswego East High School |
308 | Not in DB | |
Property History
| DATE: | EVENT: | PRICE: | SOURCE: |
|---|---|---|---|
| 30 Oct, 2013 | Sold | $310,930 | MRED MLS |
| 11 Aug, 2013 | Under contract | $278,450 | MRED MLS |
| 11 Aug, 2013 | Listed for sale | $278,450 | MRED MLS |
| 11 Nov, 2015 | Under contract | $0 | MRED MLS |
| 1 Nov, 2015 | Listed for sale | $0 | MRED MLS |
| 13 Feb, 2023 | Sold | $440,000 | MRED MLS |
| 17 Jan, 2023 | Under contract | $440,000 | MRED MLS |
| 16 Jan, 2023 | Listed for sale | $440,000 | MRED MLS |
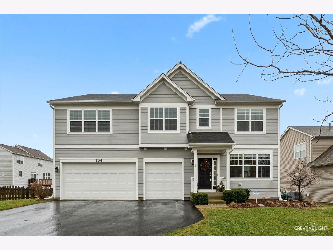
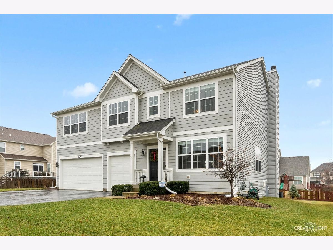
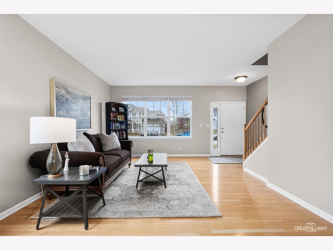
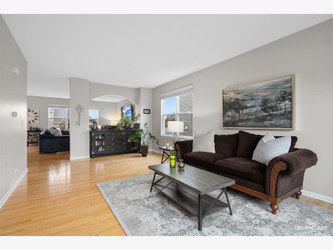
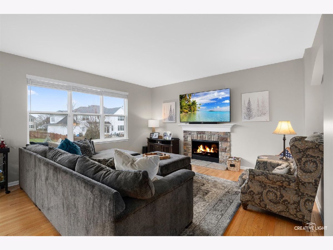
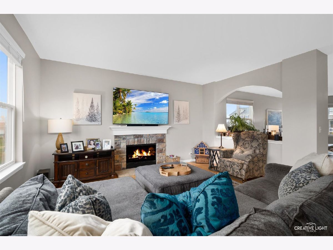
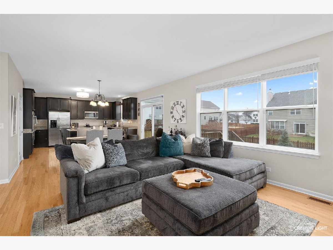
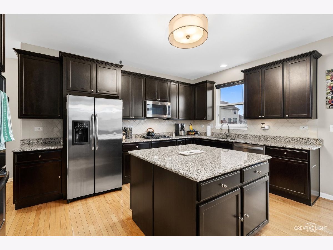
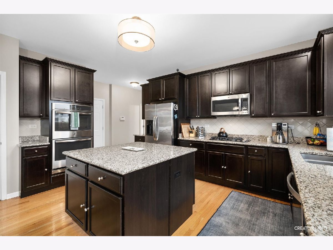
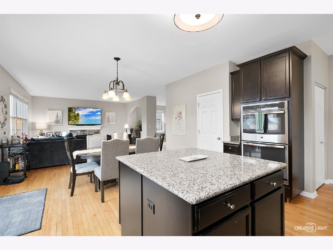
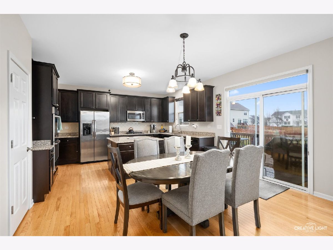
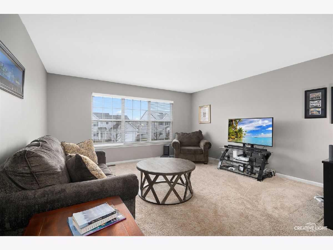
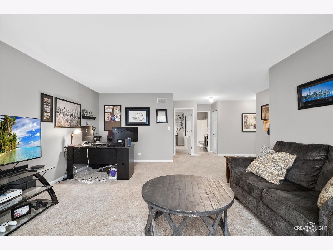
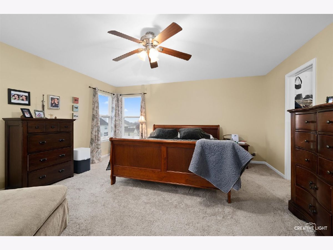
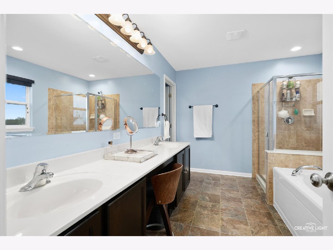
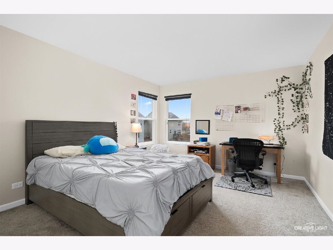
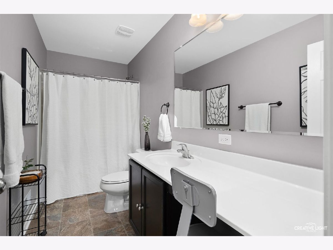
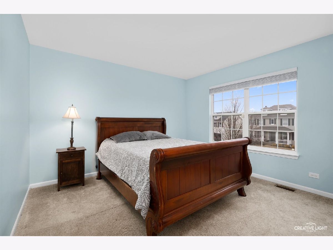
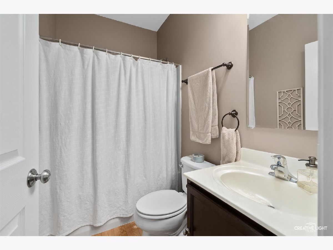
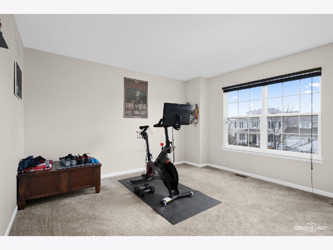
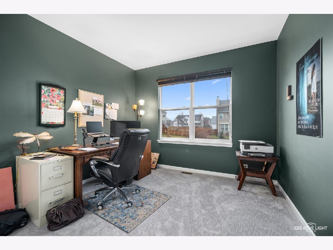
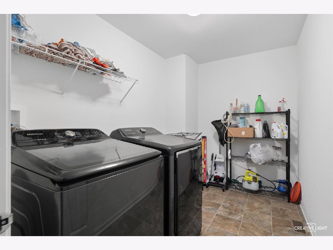
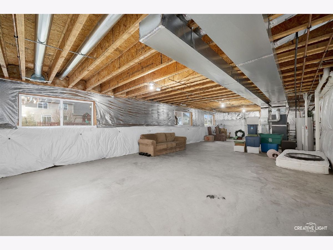
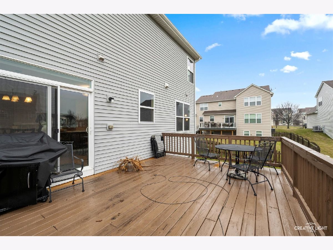
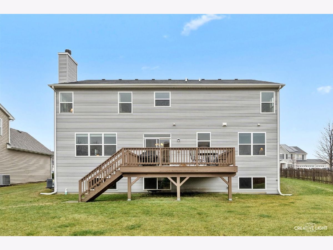
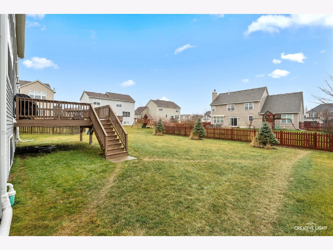
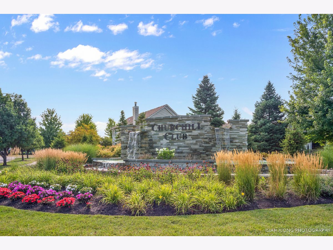
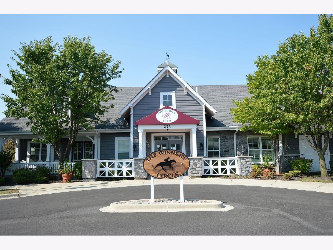
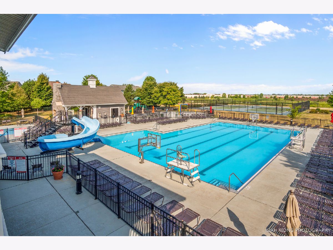
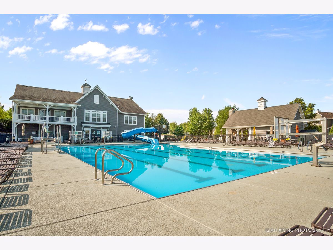
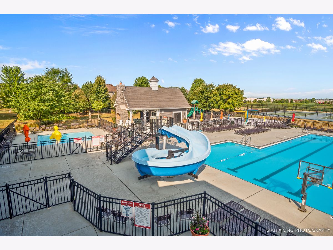
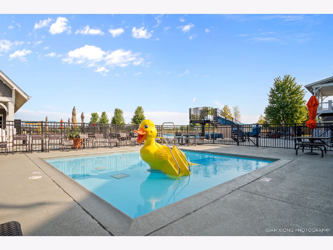
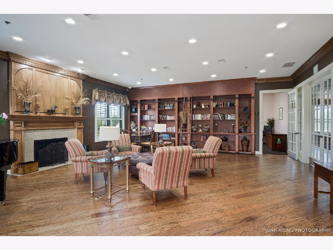
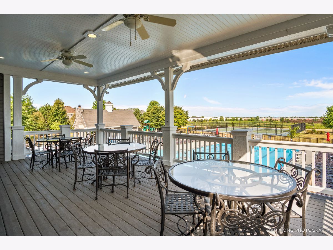
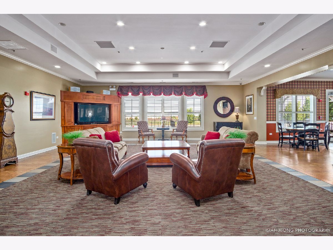
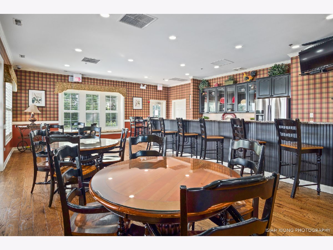
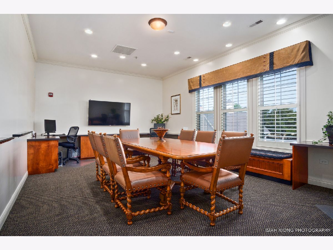
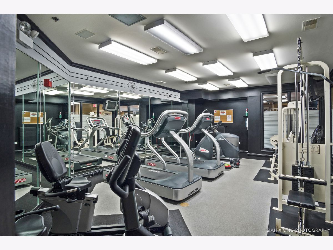
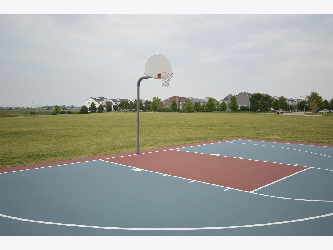
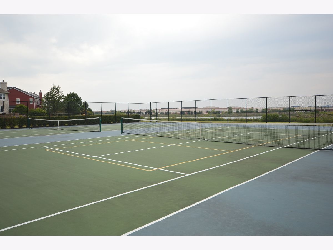
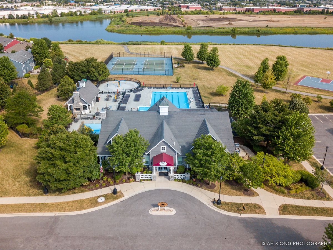


Room Specifics
Total Bedrooms: 5
Bedrooms Above Ground: 5
Bedrooms Below Ground: 0
Dimensions: —
Floor Type: —
Dimensions: —
Floor Type: —
Dimensions: —
Floor Type: —
Dimensions: —
Floor Type: —
Full Bathrooms: 3
Bathroom Amenities: Separate Shower,Soaking Tub
Bathroom in Basement: 0
Rooms: —
Basement Description: Unfinished
Other Specifics
| 3 | |
| — | |
| Asphalt | |
| — | |
| — | |
| 75 X 134 | |
| Unfinished | |
| — | |
| — | |
| — | |
| Not in DB | |
| — | |
| — | |
| — | |
| — |
Tax History
| Year | Property Taxes |
|---|---|
| 2023 | $10,200 |
Contact Agent
Nearby Similar Homes
Nearby Sold Comparables
Contact Agent
Listing Provided By
eXp Realty, LLC

