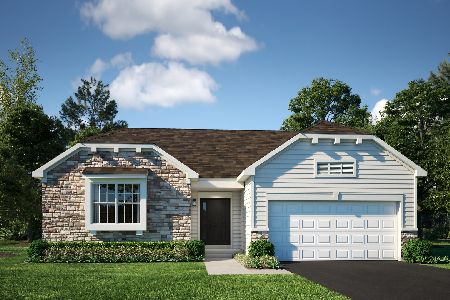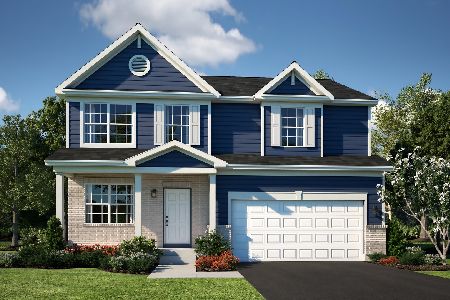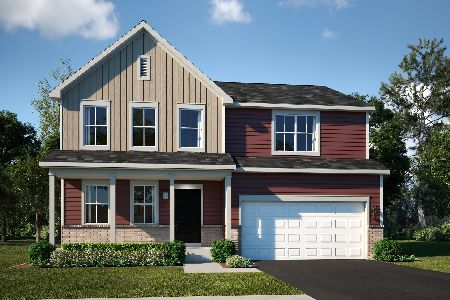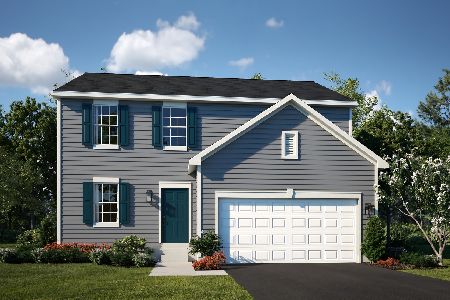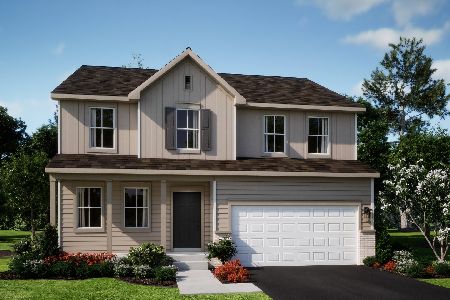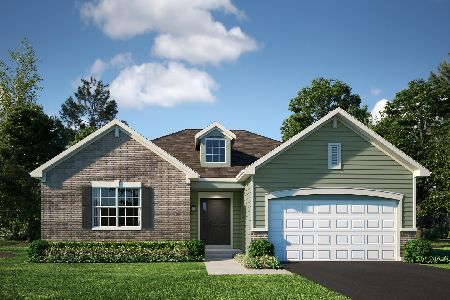501 Lincolnshire Drive, Sycamore, Illinois 60178
$257,700
|
Sold
|
|
| Status: | Closed |
| Sqft: | 1,955 |
| Cost/Sqft: | $134 |
| Beds: | 3 |
| Baths: | 2 |
| Year Built: | 1971 |
| Property Taxes: | $7,050 |
| Days On Market: | 2428 |
| Lot Size: | 0,29 |
Description
GORGEOUS SYCAMORE RANCH HOME WITH 2 CAR ATTACHED & ADDITIONAL 3+ CAR DETACHED GARAGE!! This Home Has Several Recent Enhancements: All New Ceilings Throughout-ALL New Paint On ENTIRE Interior-New Hardwood Floors-New Carpet-All New Kitchen With Prairie Style Oak Cabinets-Granite Countertops-Glass Tile Back Splash-Deep New Sink-Brand New Water Heater!! Light & Bright Front Formal Living Room-Cozy Family Room Wood Burn Fireplace-Open To The Kitchen & Dining Area. Step Into Your STUNNING ALL SEASON SUNROOM. Vaulted Ceilings - Floor To Ceiling Casement Pella Windows (WITH BUILT IN BLINDS)-Over Looking The "Park Like" Backyard-Additional Detached Garage/Workshop - Storage Shed-Mature Lush Landscaping-Stream Running Along The Back Of The Property!! Full Basement That Is Partially Finished With Rec Room-Dry Bar & Tons Of Storage. Sunroom Has Full Basement Addition!! Master With Private Full Bath-Hallway Bath Has Jacuzzi - Must See....THIS HOME IS SURE TO PLEASANTLY SURPRISE!
Property Specifics
| Single Family | |
| — | |
| Ranch | |
| 1971 | |
| Full | |
| RANCH | |
| No | |
| 0.29 |
| De Kalb | |
| — | |
| 0 / Not Applicable | |
| None | |
| Public | |
| Public Sewer | |
| 10386897 | |
| 0633356019 |
Nearby Schools
| NAME: | DISTRICT: | DISTANCE: | |
|---|---|---|---|
|
Grade School
Southeast Elementary School |
427 | — | |
|
Middle School
Sycamore Middle School |
427 | Not in DB | |
|
High School
Sycamore High School |
427 | Not in DB | |
Property History
| DATE: | EVENT: | PRICE: | SOURCE: |
|---|---|---|---|
| 2 Aug, 2019 | Sold | $257,700 | MRED MLS |
| 28 May, 2019 | Under contract | $262,500 | MRED MLS |
| 20 May, 2019 | Listed for sale | $262,500 | MRED MLS |
Room Specifics
Total Bedrooms: 3
Bedrooms Above Ground: 3
Bedrooms Below Ground: 0
Dimensions: —
Floor Type: Carpet
Dimensions: —
Floor Type: Carpet
Full Bathrooms: 2
Bathroom Amenities: —
Bathroom in Basement: 0
Rooms: Recreation Room,Heated Sun Room
Basement Description: Partially Finished
Other Specifics
| 5 | |
| Concrete Perimeter | |
| Concrete | |
| Deck, Storms/Screens | |
| Fenced Yard,Stream(s) | |
| 85.05X151.47 | |
| — | |
| Full | |
| Bar-Dry, Hardwood Floors, Wood Laminate Floors, First Floor Bedroom, First Floor Full Bath | |
| Range, Microwave, Dishwasher, Refrigerator, Washer, Dryer, Disposal | |
| Not in DB | |
| Pool, Tennis Courts, Sidewalks, Street Lights | |
| — | |
| — | |
| Wood Burning |
Tax History
| Year | Property Taxes |
|---|---|
| 2019 | $7,050 |
Contact Agent
Nearby Similar Homes
Nearby Sold Comparables
Contact Agent
Listing Provided By
RE/MAX Experience

