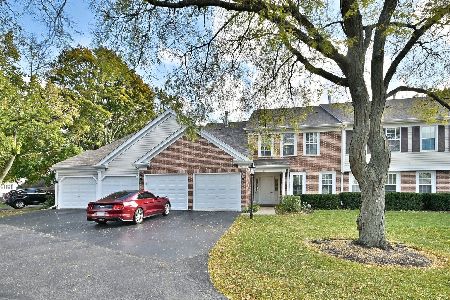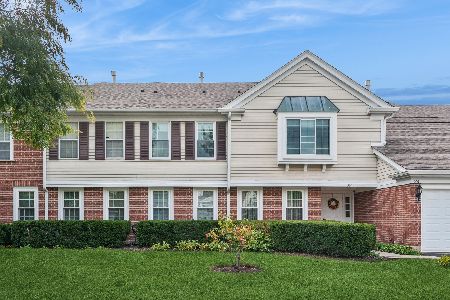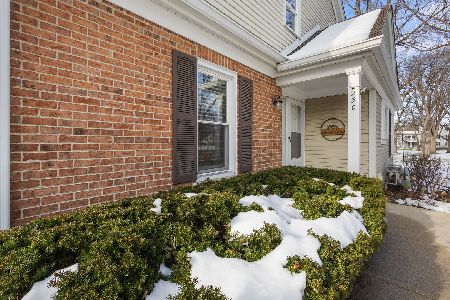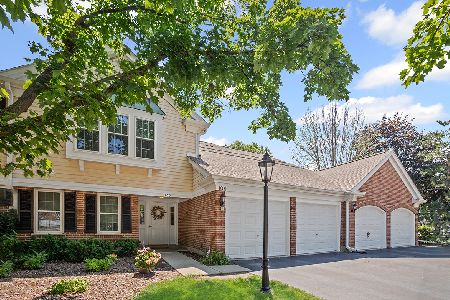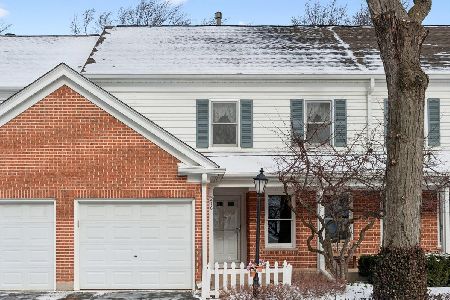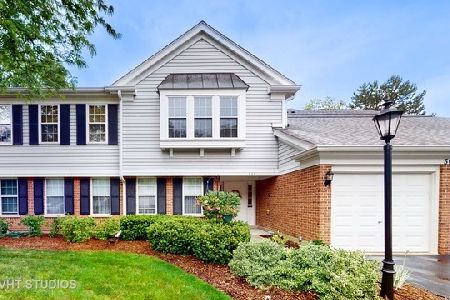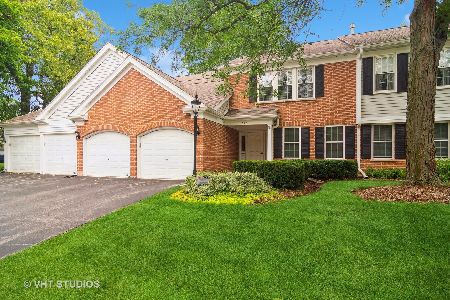501 Loch Lomond Lane, Prospect Heights, Illinois 60070
$215,000
|
Sold
|
|
| Status: | Closed |
| Sqft: | 1,419 |
| Cost/Sqft: | $162 |
| Beds: | 3 |
| Baths: | 2 |
| Year Built: | 1986 |
| Property Taxes: | $4,179 |
| Days On Market: | 2020 |
| Lot Size: | 0,00 |
Description
$30,000 PRICE Drop! RANCH TOWNHOUSE WITH UPGRADES IN ROB ROY. First Floor Timberwood Model, 3 bedroom, 2 bath RANCH Condo with Patio in Rob Roy Country Club Village. Condo offers an Open Floor plan. Updated Eat In Kitchen with 42" Cabinets, Granite Counters, Under Cabinet Lighting, Double Stainless Steel Sink and Pantry. Separate Dining Room open to a spacious Living Room with Beautiful Traditional Gas Fireplace with Mantel draped by windows. Newer Sliding Glass Doors to patio. Master Bedroom Suite has 2 separate closets, dual sink, and separate shower. Improvements: Updated Kitchen, Windows, Sliding Glass Doors, Wood Laminate Flooring, Hot Water Heater, Furnace and Air Conditioning. Management on Premise, Monday-Friday. Enjoy the numerous Amenities: Large Clubhouse, 2 Gated Outdoor Pools, Bocce and Tennis Courts, walking paths that encircles the association and so much more! Participate as you wish in planned activities. Rob Roy Golf Course. Near Randhurst Shopping Center, Restaurants, Theater, River Trails Park, Golf Course, and Metra. Euclid Elementary, River Trails Middle School, John Hersey HS. Sold "as-is".
Property Specifics
| Condos/Townhomes | |
| 1 | |
| — | |
| 1986 | |
| None | |
| TIMBERWOOD RANCH | |
| No | |
| — |
| Cook | |
| Rob Roy Country Club Village | |
| 394 / Monthly | |
| Water,Insurance,Clubhouse,Pool,Exterior Maintenance,Lawn Care,Scavenger,Snow Removal | |
| Lake Michigan,Public | |
| Public Sewer | |
| 10782538 | |
| 03261000151441 |
Nearby Schools
| NAME: | DISTRICT: | DISTANCE: | |
|---|---|---|---|
|
Grade School
Euclid Elementary School |
26 | — | |
|
Middle School
River Trails Middle School |
26 | Not in DB | |
|
High School
John Hersey High School |
214 | Not in DB | |
Property History
| DATE: | EVENT: | PRICE: | SOURCE: |
|---|---|---|---|
| 2 Nov, 2020 | Sold | $215,000 | MRED MLS |
| 21 Sep, 2020 | Under contract | $230,000 | MRED MLS |
| — | Last price change | $255,000 | MRED MLS |
| 15 Jul, 2020 | Listed for sale | $260,000 | MRED MLS |
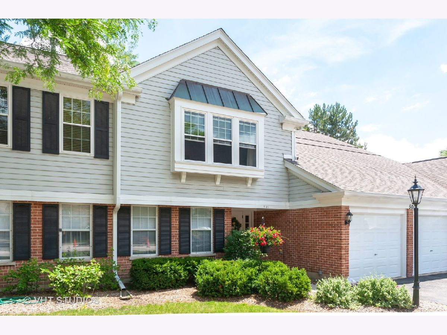
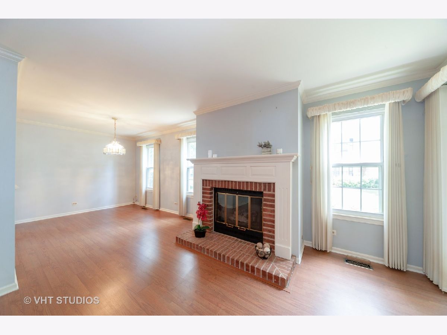
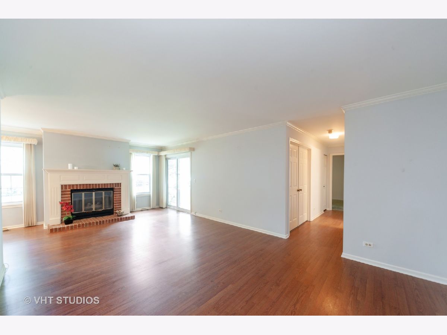
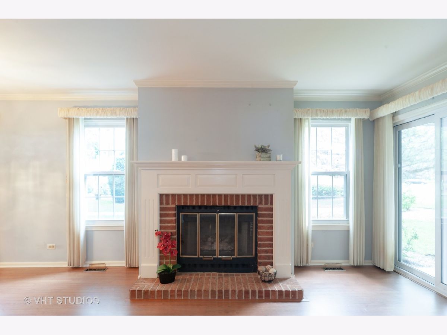
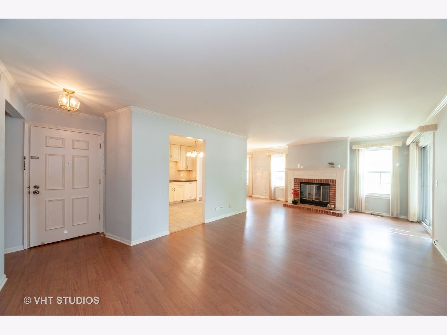
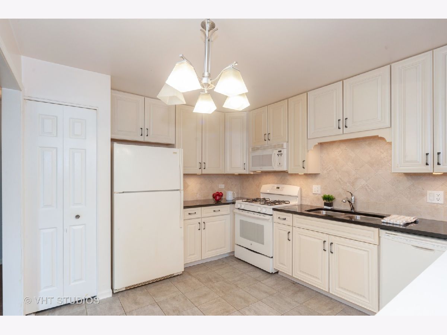
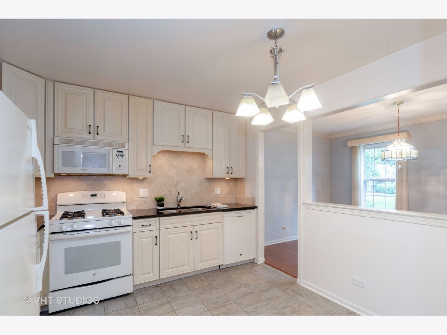
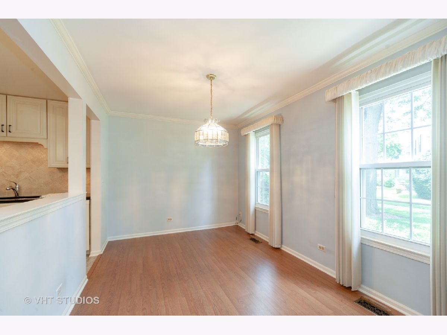
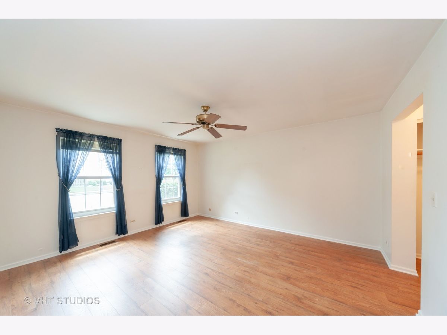
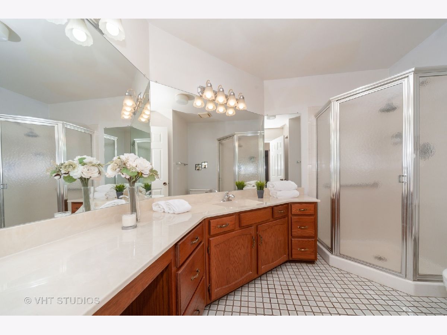
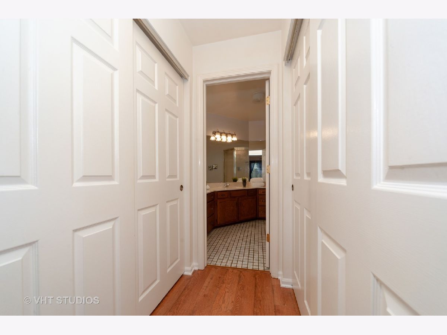
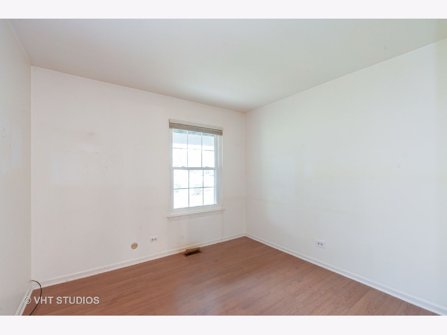
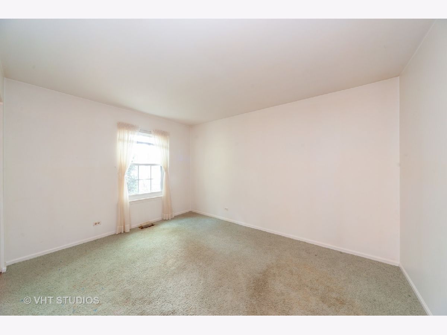
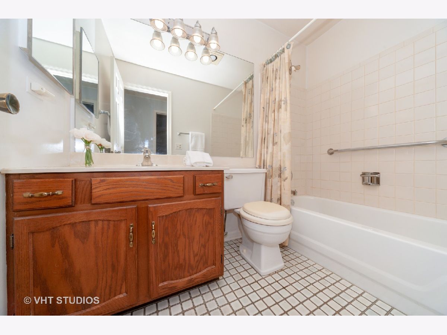
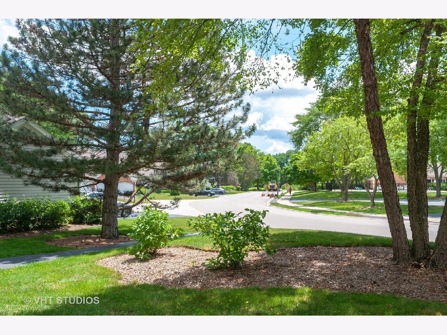
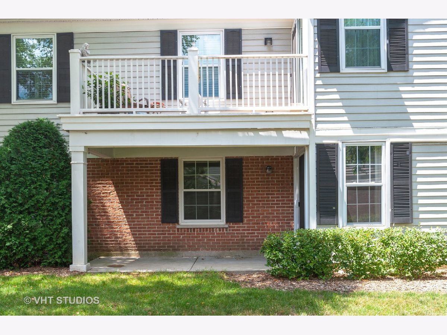
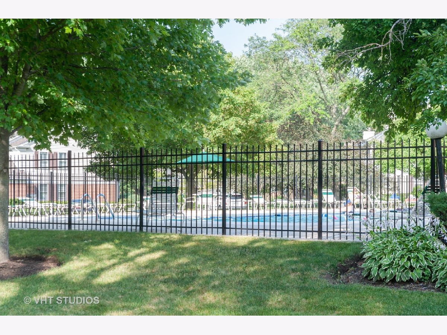
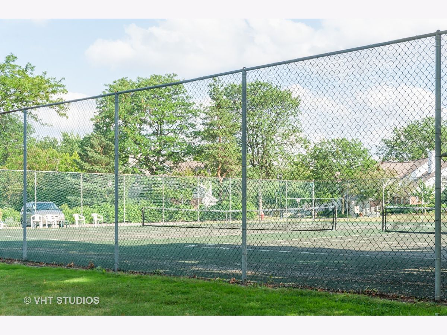
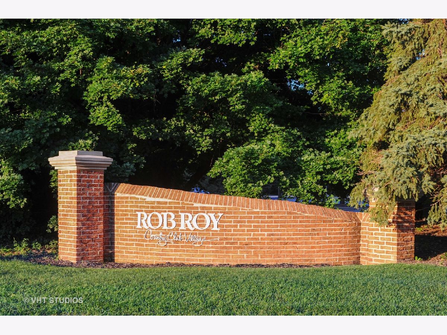
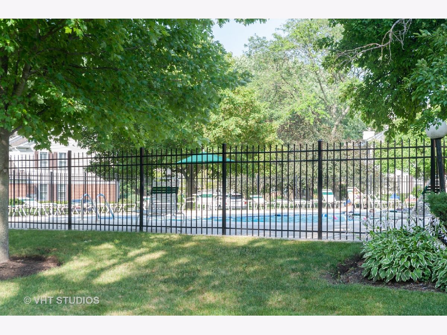
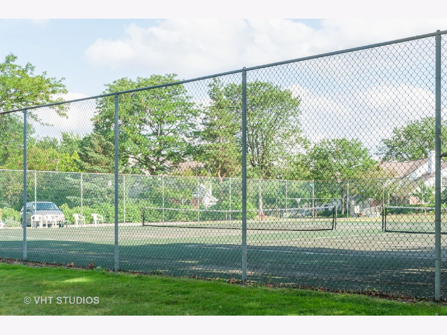
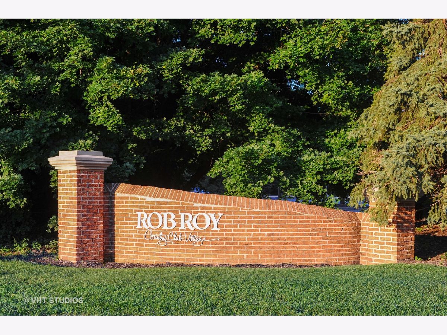
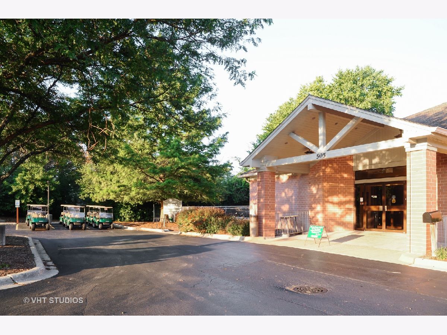
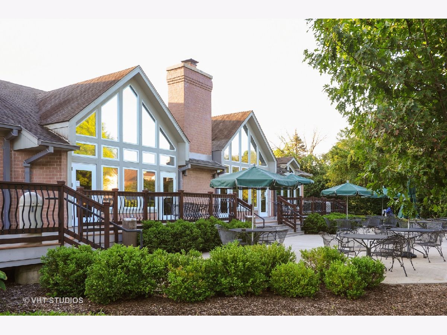
Room Specifics
Total Bedrooms: 3
Bedrooms Above Ground: 3
Bedrooms Below Ground: 0
Dimensions: —
Floor Type: Wood Laminate
Dimensions: —
Floor Type: Carpet
Full Bathrooms: 2
Bathroom Amenities: Separate Shower
Bathroom in Basement: 0
Rooms: No additional rooms
Basement Description: None
Other Specifics
| 1 | |
| Concrete Perimeter | |
| Asphalt | |
| Patio | |
| Common Grounds | |
| COMMON | |
| — | |
| Full | |
| Wood Laminate Floors, First Floor Bedroom, First Floor Laundry, First Floor Full Bath, Laundry Hook-Up in Unit, Walk-In Closet(s) | |
| Range, Microwave, Dishwasher, Refrigerator, Washer, Dryer | |
| Not in DB | |
| — | |
| — | |
| Party Room, Pool, Tennis Court(s) | |
| Gas Log, Gas Starter |
Tax History
| Year | Property Taxes |
|---|---|
| 2020 | $4,179 |
Contact Agent
Nearby Similar Homes
Nearby Sold Comparables
Contact Agent
Listing Provided By
Baird & Warner

