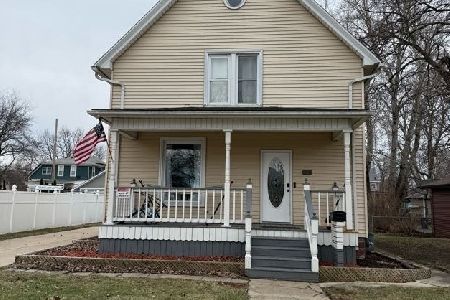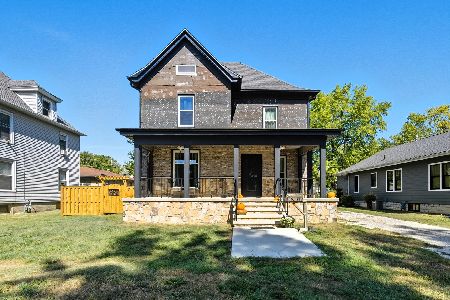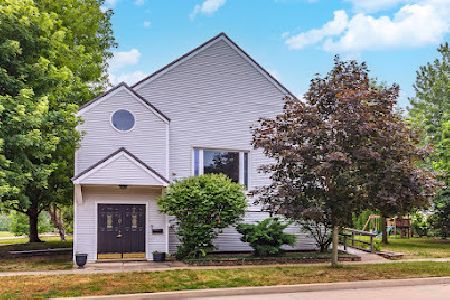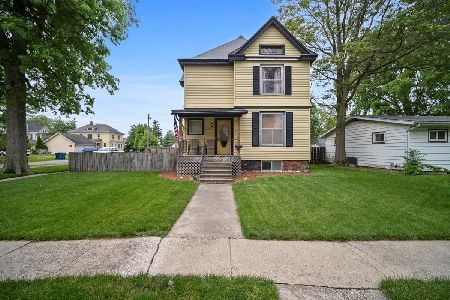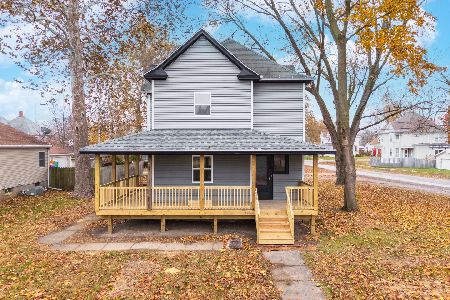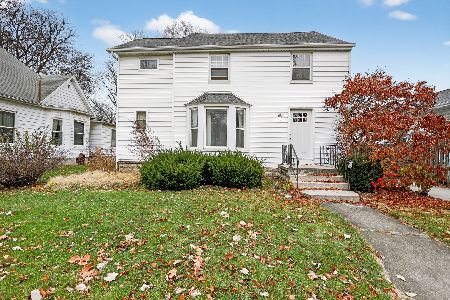501 Mill, Pontiac, Illinois 61764
$68,000
|
Sold
|
|
| Status: | Closed |
| Sqft: | 2,614 |
| Cost/Sqft: | $29 |
| Beds: | 4 |
| Baths: | 4 |
| Year Built: | 1900 |
| Property Taxes: | $2,247 |
| Days On Market: | 3072 |
| Lot Size: | 0,18 |
Description
This is a multi-unit with 2 addresses and 2 totally separate entrance ways. Separate utilities, All new windows except 2 in east upper BR, and 1 in stairwell. 2 baths in each unit. All living space on first floor except all bedrooms on second floor of each. garage roof is 2 years old and kitchen on South street 3 years. These 2 units can be rented day of closing. Electrical in good shape , wood burning FP on Mill street side.
Property Specifics
| Single Family | |
| — | |
| — | |
| 1900 | |
| Full | |
| — | |
| Yes | |
| 0.18 |
| Livingston | |
| — | |
| 0 / — | |
| — | |
| Public | |
| Public Sewer | |
| 10285247 | |
| 151522463004 |
Nearby Schools
| NAME: | DISTRICT: | DISTANCE: | |
|---|---|---|---|
|
Middle School
Pontiac Junior High School |
429 | Not in DB | |
|
High School
Pontiac Township High School |
90 | Not in DB | |
Property History
| DATE: | EVENT: | PRICE: | SOURCE: |
|---|---|---|---|
| 14 Dec, 2017 | Sold | $68,000 | MRED MLS |
| 27 Nov, 2017 | Under contract | $74,900 | MRED MLS |
| 22 Aug, 2017 | Listed for sale | $74,900 | MRED MLS |
Room Specifics
Total Bedrooms: 4
Bedrooms Above Ground: 4
Bedrooms Below Ground: 0
Dimensions: —
Floor Type: —
Dimensions: —
Floor Type: —
Dimensions: —
Floor Type: —
Full Bathrooms: 4
Bathroom Amenities: —
Bathroom in Basement: —
Rooms: —
Basement Description: —
Other Specifics
| 1.5 | |
| — | |
| Gravel | |
| Deck | |
| Fenced Yard | |
| 66X120 | |
| — | |
| — | |
| Hardwood Floors | |
| — | |
| Not in DB | |
| — | |
| — | |
| — | |
| Wood Burning |
Tax History
| Year | Property Taxes |
|---|---|
| 2017 | $2,247 |
Contact Agent
Nearby Similar Homes
Nearby Sold Comparables
Contact Agent
Listing Provided By
LCBR Conversion Office

