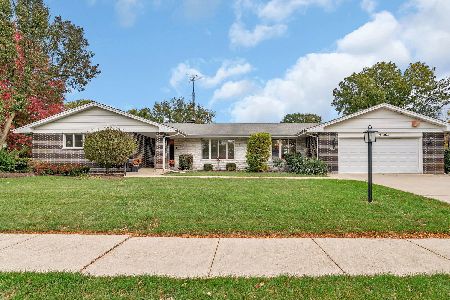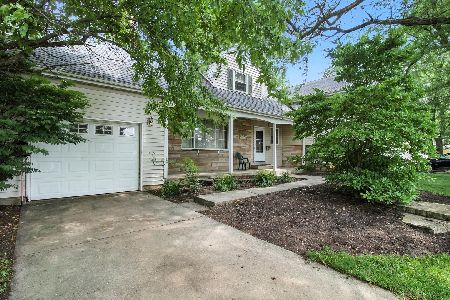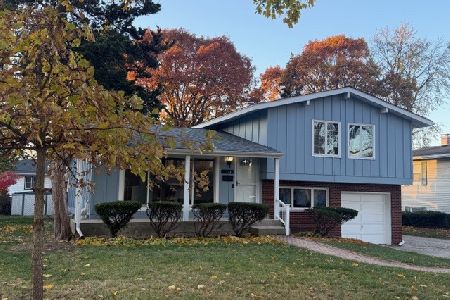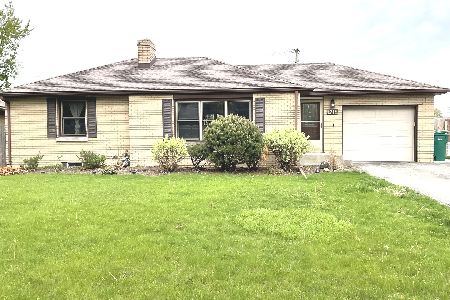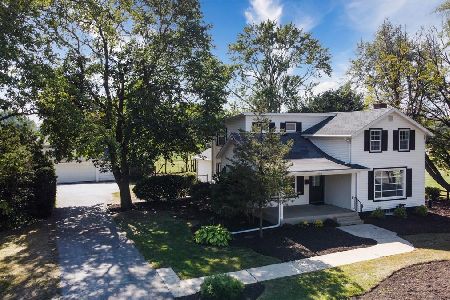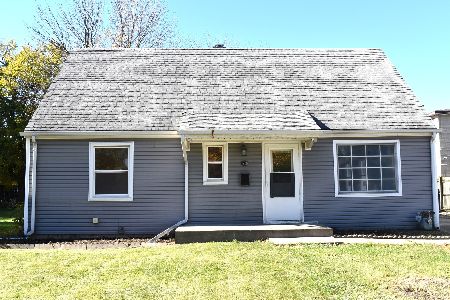501 Palladium Drive, Joliet, Illinois 60435
$219,900
|
Sold
|
|
| Status: | Closed |
| Sqft: | 1,792 |
| Cost/Sqft: | $123 |
| Beds: | 3 |
| Baths: | 2 |
| Year Built: | 1961 |
| Property Taxes: | $4,733 |
| Days On Market: | 3788 |
| Lot Size: | 0,00 |
Description
This home has the WOW factor! Gorgeous updated 3 BR, bedford stone/cedar ranch w/plaster walls in immaculate condition. Open kitchen/dining concept with white custom cabinetry/chrome hardware, granite countertops, stainless steel appliances incl French Door refrigerator. 6" wide brazilian cherry wood laminate flooring creating a beautiful contrast design. Porcelain tile baths. Custom woven and silhouette blinds, drapes and valance thru out. Ceiling fans in all 3 bedrooms. Roof and windows replaced in 2007. Professionally landscaped with large fenced back yard/patio/8' x 10' storage shed. 2 car attached garage.
Property Specifics
| Single Family | |
| — | |
| Ranch | |
| 1961 | |
| Partial | |
| — | |
| No | |
| — |
| Will | |
| — | |
| 0 / Not Applicable | |
| None | |
| Public | |
| Public Sewer | |
| 09000294 | |
| 30070720601800 |
Property History
| DATE: | EVENT: | PRICE: | SOURCE: |
|---|---|---|---|
| 30 Sep, 2015 | Sold | $219,900 | MRED MLS |
| 10 Aug, 2015 | Under contract | $219,900 | MRED MLS |
| 3 Aug, 2015 | Listed for sale | $219,900 | MRED MLS |
| 31 Oct, 2016 | Sold | $224,000 | MRED MLS |
| 7 Sep, 2016 | Under contract | $227,000 | MRED MLS |
| — | Last price change | $229,900 | MRED MLS |
| 18 Jul, 2016 | Listed for sale | $239,900 | MRED MLS |
| 28 Nov, 2016 | Sold | $200,000 | MRED MLS |
| 3 Nov, 2016 | Under contract | $215,000 | MRED MLS |
| 27 Oct, 2016 | Listed for sale | $215,000 | MRED MLS |
| 12 Jun, 2017 | Sold | $230,000 | MRED MLS |
| 5 May, 2017 | Under contract | $229,900 | MRED MLS |
| 3 May, 2017 | Listed for sale | $229,900 | MRED MLS |
| 25 Apr, 2024 | Sold | $334,000 | MRED MLS |
| 9 Apr, 2024 | Under contract | $330,000 | MRED MLS |
| 4 Apr, 2024 | Listed for sale | $330,000 | MRED MLS |
Room Specifics
Total Bedrooms: 3
Bedrooms Above Ground: 3
Bedrooms Below Ground: 0
Dimensions: —
Floor Type: Carpet
Dimensions: —
Floor Type: Wood Laminate
Full Bathrooms: 2
Bathroom Amenities: —
Bathroom in Basement: 0
Rooms: Den
Basement Description: Partially Finished
Other Specifics
| 2 | |
| Concrete Perimeter | |
| Concrete | |
| Patio | |
| Fenced Yard,Landscaped | |
| 110X128X65X128 | |
| Pull Down Stair,Unfinished | |
| Half | |
| Wood Laminate Floors | |
| — | |
| Not in DB | |
| — | |
| — | |
| — | |
| Wood Burning |
Tax History
| Year | Property Taxes |
|---|---|
| 2015 | $4,733 |
| 2016 | $4,778 |
| 2016 | $4,234 |
| 2017 | $4,778 |
| 2024 | $7,086 |
Contact Agent
Nearby Similar Homes
Nearby Sold Comparables
Contact Agent
Listing Provided By
William Disera Realty, Inc.

