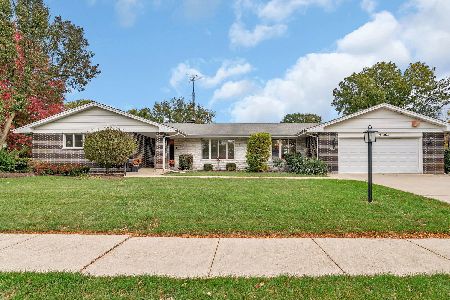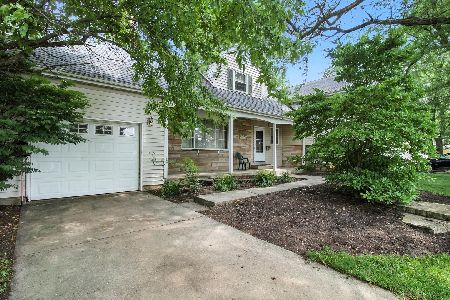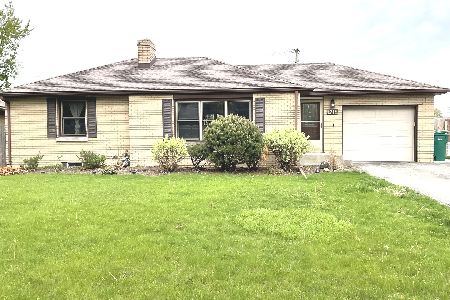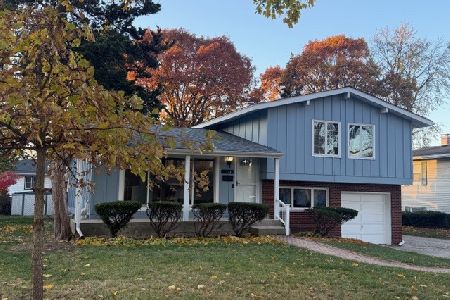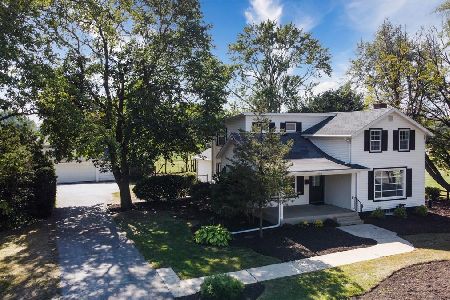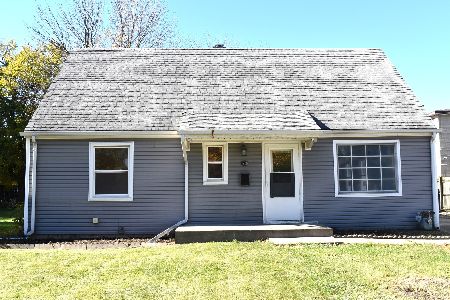503 Palladium Drive, Joliet, Illinois 60435
$130,000
|
Sold
|
|
| Status: | Closed |
| Sqft: | 1,825 |
| Cost/Sqft: | $79 |
| Beds: | 2 |
| Baths: | 2 |
| Year Built: | 1960 |
| Property Taxes: | $4,269 |
| Days On Market: | 3737 |
| Lot Size: | 0,29 |
Description
Joliet Estate Sale! This 1,825sf ranch-style home with a 529sf attached 2-car garage is situated on a 12,494sf lot. The home features 2-bedroom / 2-baths, large living room with fireplace, large family room, eat-in kitchen with fireplace and full finished basement with wet bar and fireplace. Furnace and AC are new. The home is being sold "as-is". Highest and best due by 5pm, September 30, 2015.
Property Specifics
| Single Family | |
| — | |
| Ranch | |
| 1960 | |
| Full | |
| — | |
| No | |
| 0.29 |
| Will | |
| — | |
| 0 / Not Applicable | |
| None | |
| Public | |
| Public Sewer | |
| 09046379 | |
| 30070720601900 |
Property History
| DATE: | EVENT: | PRICE: | SOURCE: |
|---|---|---|---|
| 3 Nov, 2015 | Sold | $130,000 | MRED MLS |
| 2 Oct, 2015 | Under contract | $145,000 | MRED MLS |
| 23 Sep, 2015 | Listed for sale | $145,000 | MRED MLS |
Room Specifics
Total Bedrooms: 2
Bedrooms Above Ground: 2
Bedrooms Below Ground: 0
Dimensions: —
Floor Type: Carpet
Full Bathrooms: 2
Bathroom Amenities: —
Bathroom in Basement: 0
Rooms: No additional rooms
Basement Description: Finished
Other Specifics
| 2 | |
| Concrete Perimeter | |
| Concrete | |
| Patio | |
| Irregular Lot | |
| 109X125X77X125 | |
| — | |
| None | |
| Bar-Wet, First Floor Laundry | |
| Range, Refrigerator, Washer, Dryer | |
| Not in DB | |
| — | |
| — | |
| — | |
| Wood Burning, Attached Fireplace Doors/Screen |
Tax History
| Year | Property Taxes |
|---|---|
| 2015 | $4,269 |
Contact Agent
Nearby Similar Homes
Nearby Sold Comparables
Contact Agent
Listing Provided By
Baird & Warner

