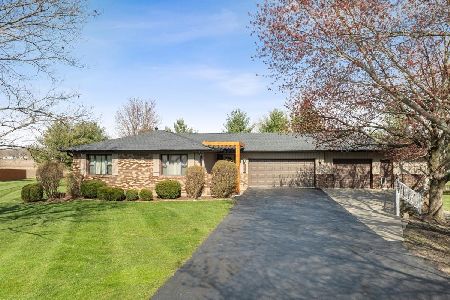501 Pearl Avenue, Towanda, Illinois 61776
$152,550
|
Sold
|
|
| Status: | Closed |
| Sqft: | 1,174 |
| Cost/Sqft: | $132 |
| Beds: | 3 |
| Baths: | 2 |
| Year Built: | 1974 |
| Property Taxes: | $3,158 |
| Days On Market: | 1886 |
| Lot Size: | 0,72 |
Description
Great space in this three bedroom two bath bi-level home in Lamplighter Subdivision! This home sits on approximately three quarters of an acre and it's on a cul-de-sac. Upper floor features vaulted ceilings and it's freshly painted. New carpet in one of the bedrooms, other two bedrooms have laminate flooring. Master bedroom with bath has access to the elevated deck and hot tub. Large living room is combined with the dining room with hardwood floors. Three seasons room off of the dining room also leads out to a large elevated deck. Lower level freshly painted with new vinyl plank flooring. There's also a wood burning fireplace in family room, a room that could be used as an office, large laundry room with lots of storage space or workshop space. Attached two car garage can be accessed from the lower level. All appliances stay including the washer and dryer.
Property Specifics
| Single Family | |
| — | |
| Bi-Level | |
| 1974 | |
| None | |
| — | |
| No | |
| 0.72 |
| Mc Lean | |
| Lamplighter | |
| 80 / Annual | |
| None | |
| Shared Well | |
| Septic-Private | |
| 10938739 | |
| 1508176012 |
Nearby Schools
| NAME: | DISTRICT: | DISTANCE: | |
|---|---|---|---|
|
Grade School
Towanda Elementary |
5 | — | |
|
Middle School
Evans Jr High |
5 | Not in DB | |
|
High School
Normal Community High School |
5 | Not in DB | |
Property History
| DATE: | EVENT: | PRICE: | SOURCE: |
|---|---|---|---|
| 19 Apr, 2021 | Sold | $152,550 | MRED MLS |
| 1 Mar, 2021 | Under contract | $155,000 | MRED MLS |
| 20 Nov, 2020 | Listed for sale | $155,000 | MRED MLS |
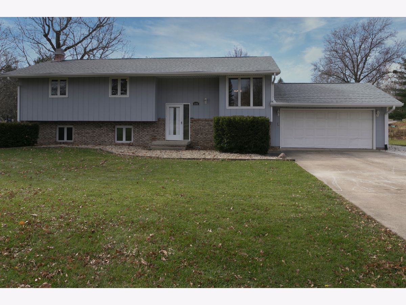
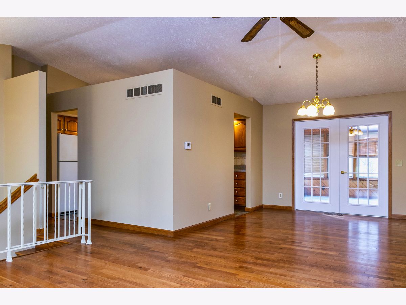
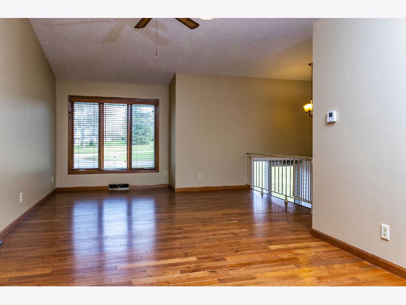
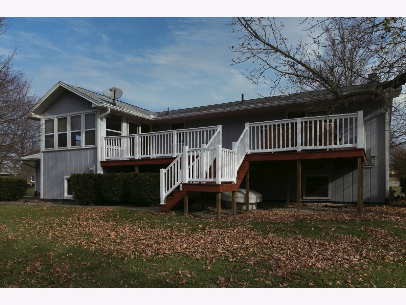
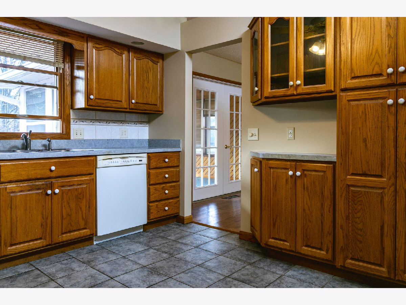
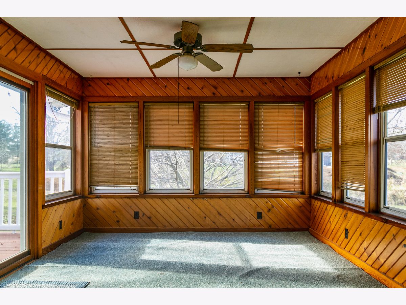
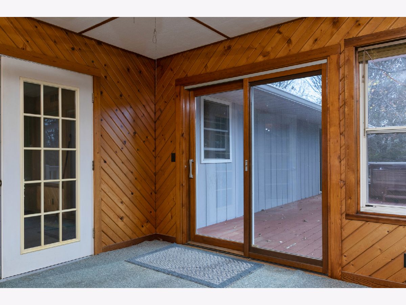
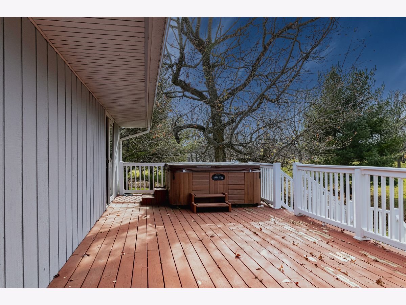
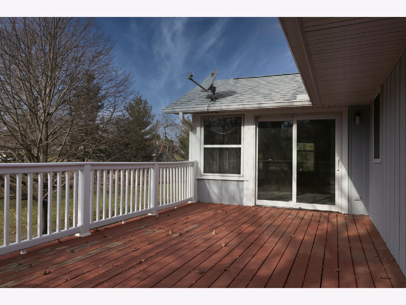
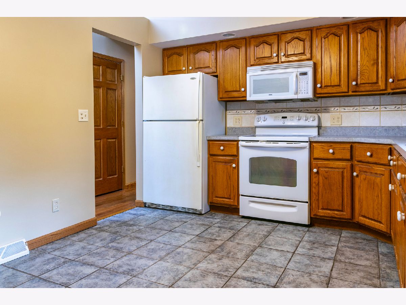
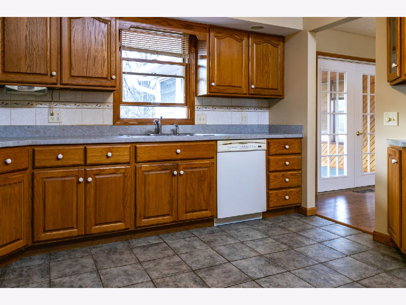
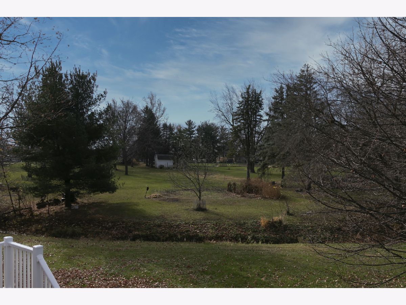
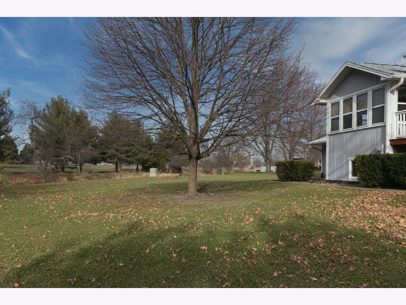
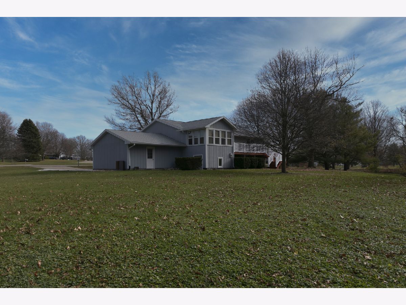
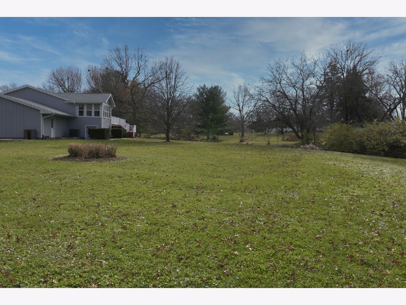
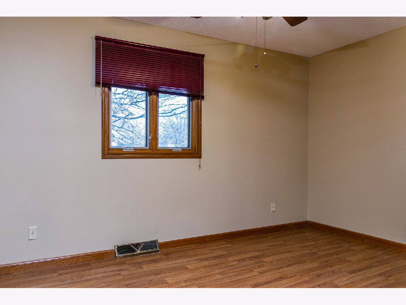
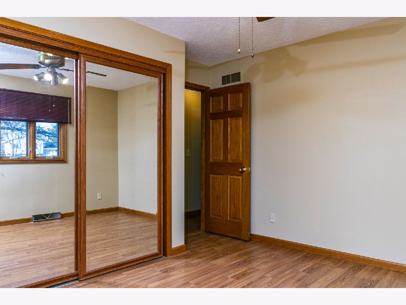
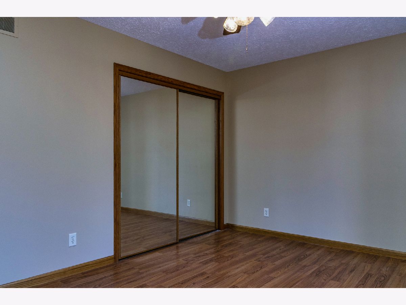
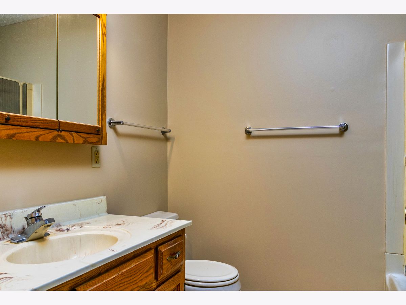
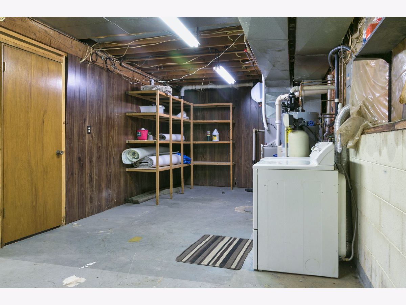
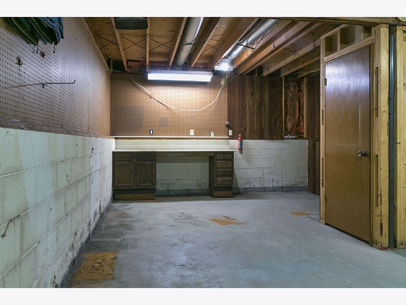
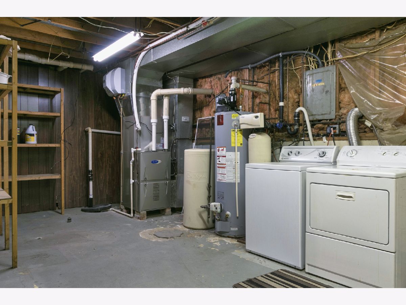
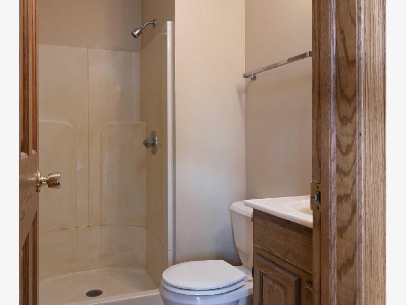
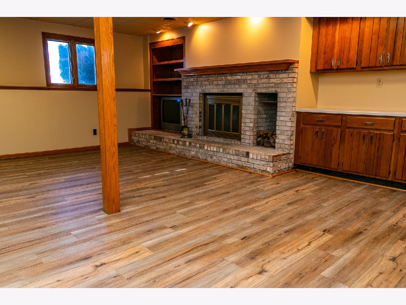
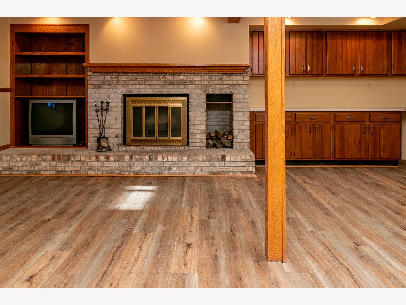
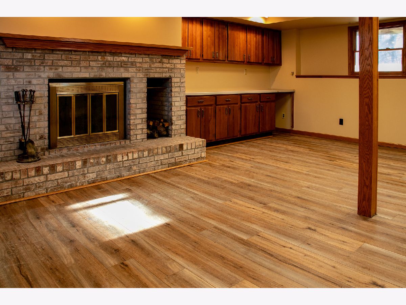
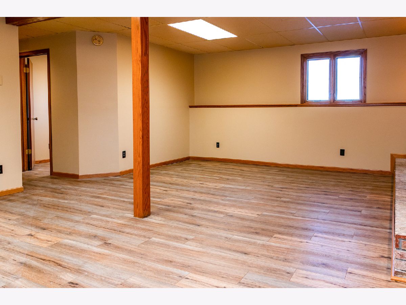
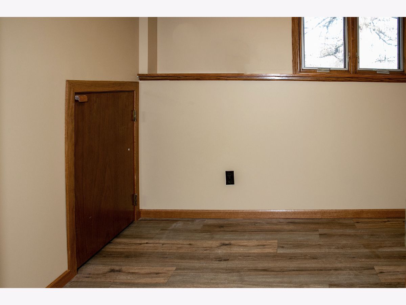
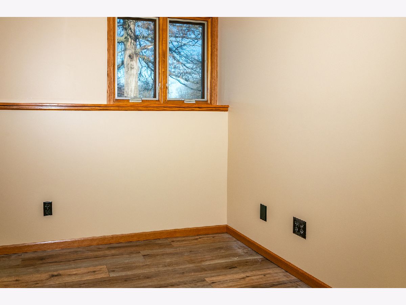
Room Specifics
Total Bedrooms: 3
Bedrooms Above Ground: 3
Bedrooms Below Ground: 0
Dimensions: —
Floor Type: Carpet
Dimensions: —
Floor Type: Wood Laminate
Full Bathrooms: 2
Bathroom Amenities: —
Bathroom in Basement: 0
Rooms: Office
Basement Description: None
Other Specifics
| 2 | |
| Block | |
| Concrete | |
| Deck, Hot Tub, Porch Screened | |
| Cul-De-Sac,Stream(s),Wooded,Mature Trees | |
| 31363 | |
| — | |
| Full | |
| Vaulted/Cathedral Ceilings, Hardwood Floors | |
| Range, Microwave, Dishwasher, Refrigerator, Disposal | |
| Not in DB | |
| — | |
| — | |
| — | |
| Wood Burning |
Tax History
| Year | Property Taxes |
|---|---|
| 2021 | $3,158 |
Contact Agent
Nearby Similar Homes
Contact Agent
Listing Provided By
RE/MAX Rising


