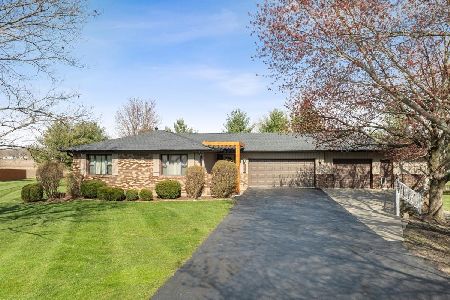502 Pearl Avenue, Towanda, Illinois 61776
$224,000
|
Sold
|
|
| Status: | Closed |
| Sqft: | 2,567 |
| Cost/Sqft: | $86 |
| Beds: | 3 |
| Baths: | 3 |
| Year Built: | 1980 |
| Property Taxes: | $5,140 |
| Days On Market: | 3584 |
| Lot Size: | 0,88 |
Description
Your family & friends you will enjoy this fantastic home & paradise setting with no back yard neighbors on an almost 1 acre lot. The home features a large deck w/insulated hot tub off the master bedroom and deck and patio adjacent to the in-ground pool. Enter the home in a unique setting of an arched brick foyer that leads to 3 lg family areas and a nice eat-in kitchen. The home is located on a quiet cul-de-sac just minutes from all of B/N's amenities. The heated garage is a handyman's dream with a 30X11 work room w/work benches, lots of storage and a walk-thru door to the driveway.The home has something for everyone! Lots of updates including: R50+ attic insulation '14 sunroom roof 50 year membrane '14, front yard landscaping '14 new pool pump '15 new carpet throughout '15 reverse osmosis drinking water system '15! Be sure and click the link above and view the floor plan virtual tour or copy this link to your browser: http://www.lwt2.com/4449
Property Specifics
| Single Family | |
| — | |
| Bi-Level | |
| 1980 | |
| Full | |
| — | |
| No | |
| 0.88 |
| Mc Lean | |
| Lamplighter | |
| 80 / Annual | |
| — | |
| Shared Well | |
| Septic-Private | |
| 10181290 | |
| 1508176005 |
Nearby Schools
| NAME: | DISTRICT: | DISTANCE: | |
|---|---|---|---|
|
Grade School
Towanda Elementary |
5 | — | |
|
Middle School
Kingsley Jr High |
5 | Not in DB | |
|
High School
Normal Community West High Schoo |
5 | Not in DB | |
Property History
| DATE: | EVENT: | PRICE: | SOURCE: |
|---|---|---|---|
| 27 Jun, 2007 | Sold | $192,500 | MRED MLS |
| 7 Jun, 2007 | Under contract | $199,000 | MRED MLS |
| 29 May, 2007 | Listed for sale | $199,000 | MRED MLS |
| 15 Jun, 2016 | Sold | $224,000 | MRED MLS |
| 11 Apr, 2016 | Under contract | $219,900 | MRED MLS |
| 29 Mar, 2016 | Listed for sale | $219,900 | MRED MLS |
Room Specifics
Total Bedrooms: 4
Bedrooms Above Ground: 3
Bedrooms Below Ground: 1
Dimensions: —
Floor Type: Carpet
Dimensions: —
Floor Type: Carpet
Dimensions: —
Floor Type: Carpet
Full Bathrooms: 3
Bathroom Amenities: Whirlpool
Bathroom in Basement: 1
Rooms: Other Room,Family Room
Basement Description: Finished
Other Specifics
| 2 | |
| — | |
| — | |
| Patio, Deck, In Ground Pool | |
| Mature Trees,Landscaped | |
| 137X76X90X160X209 | |
| — | |
| Full | |
| First Floor Full Bath, Vaulted/Cathedral Ceilings, Sauna/Steam Room, Hot Tub | |
| Dishwasher, Refrigerator, Range, Microwave | |
| Not in DB | |
| — | |
| — | |
| — | |
| Wood Burning |
Tax History
| Year | Property Taxes |
|---|---|
| 2007 | $4,610 |
| 2016 | $5,140 |
Contact Agent
Nearby Similar Homes
Nearby Sold Comparables
Contact Agent
Listing Provided By
Coldwell Banker The Real Estate Group





