501 Ridge Street, Algonquin, Illinois 60102
$365,000
|
Sold
|
|
| Status: | Closed |
| Sqft: | 1,574 |
| Cost/Sqft: | $229 |
| Beds: | 3 |
| Baths: | 2 |
| Year Built: | 1956 |
| Property Taxes: | $6,195 |
| Days On Market: | 655 |
| Lot Size: | 0,00 |
Description
Welcome to this exceptional 4 bedroom, 2 bathroom ranch! As you step inside, you'll be greeted by a welcoming ambiance highlighted by the warmth of two inviting fireplaces and a large bay window that bathes the living room in natural light. The heart of this home is its updated kitchen, designed to impress with ample storage, sleek Corian countertops, a convenient pantry, a breakfast bar perfect for casual dining, and even a wine fridge. The bathrooms have also been tastefully renovated, offering modern fixtures and finishes that enhance the overall appeal of the home. Outside, a gorgeous deck awaits, providing an ideal spot for outdoor dining, relaxation, or hosting gatherings with family and friends. The newer windows and roof ensure peace of mind. With its bright and open layout, this home offers a refreshing atmosphere that invites comfort and enjoyment. A fantastic location east of the river in the highly coveted Janak's subdivision!
Property Specifics
| Single Family | |
| — | |
| — | |
| 1956 | |
| — | |
| — | |
| No | |
| — |
| — | |
| Janak | |
| — / Not Applicable | |
| — | |
| — | |
| — | |
| 12028102 | |
| 1934404001 |
Nearby Schools
| NAME: | DISTRICT: | DISTANCE: | |
|---|---|---|---|
|
Grade School
Eastview Elementary School |
300 | — | |
|
Middle School
Algonquin Middle School |
300 | Not in DB | |
|
High School
Dundee-crown High School |
300 | Not in DB | |
Property History
| DATE: | EVENT: | PRICE: | SOURCE: |
|---|---|---|---|
| 5 Jun, 2024 | Sold | $365,000 | MRED MLS |
| 22 Apr, 2024 | Under contract | $360,000 | MRED MLS |
| 18 Apr, 2024 | Listed for sale | $360,000 | MRED MLS |

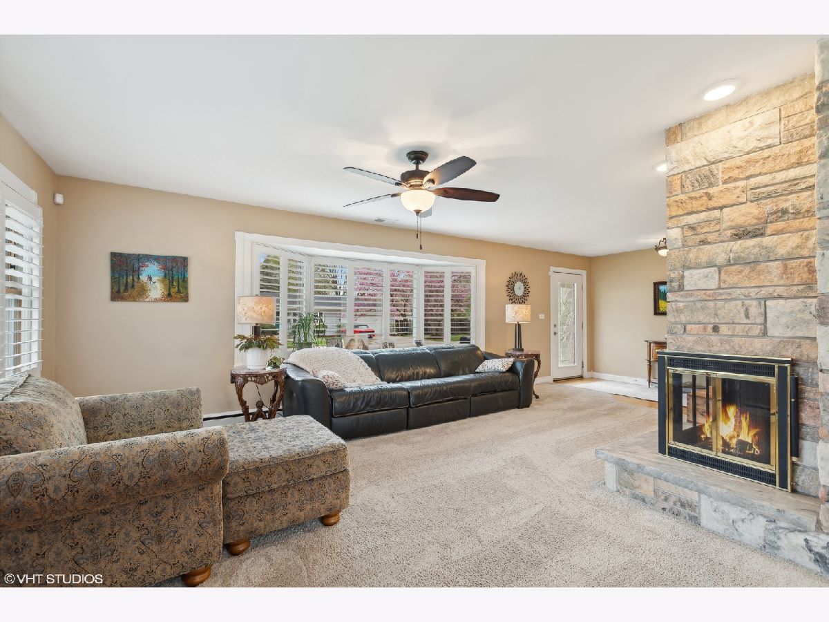
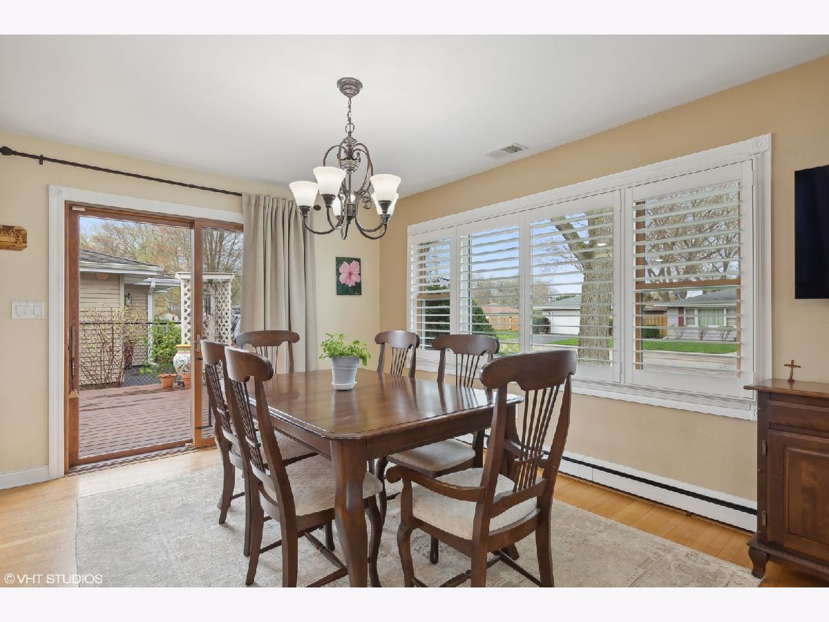
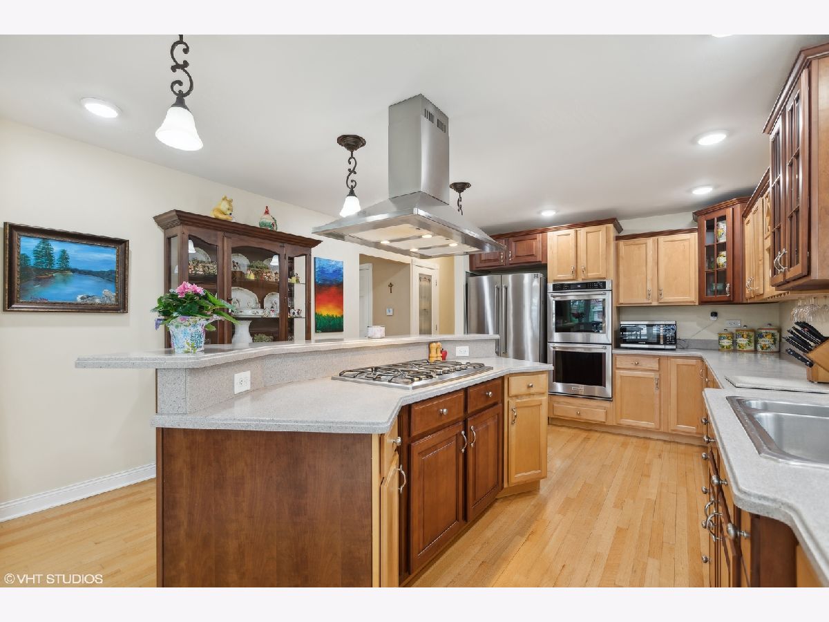
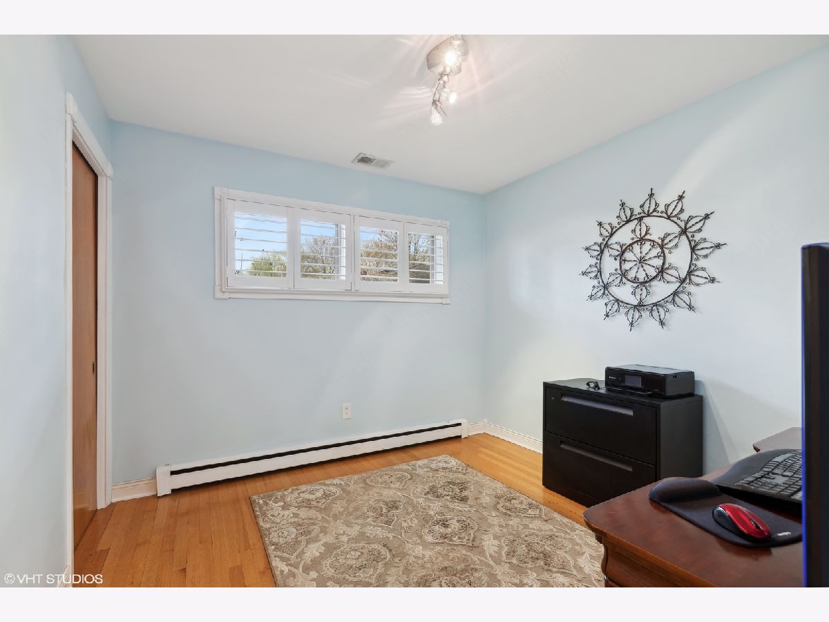


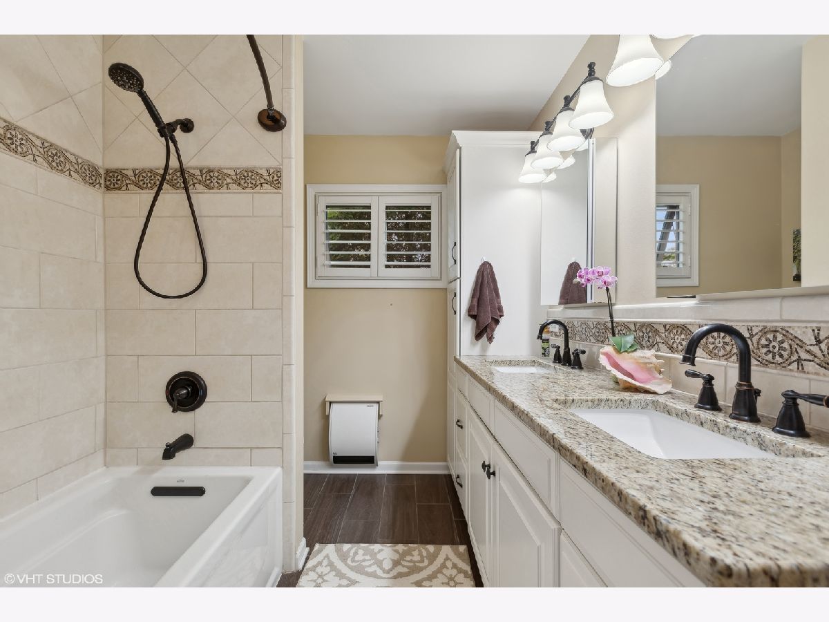


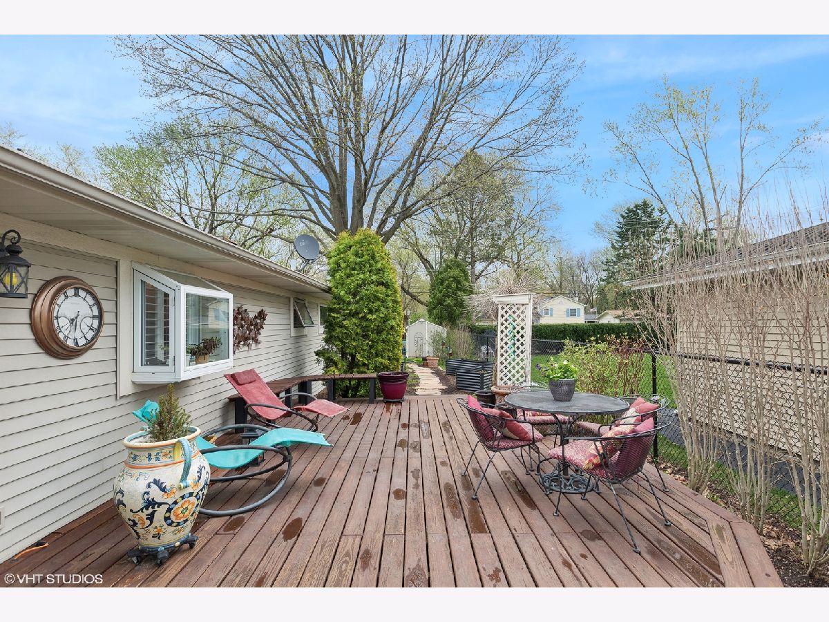

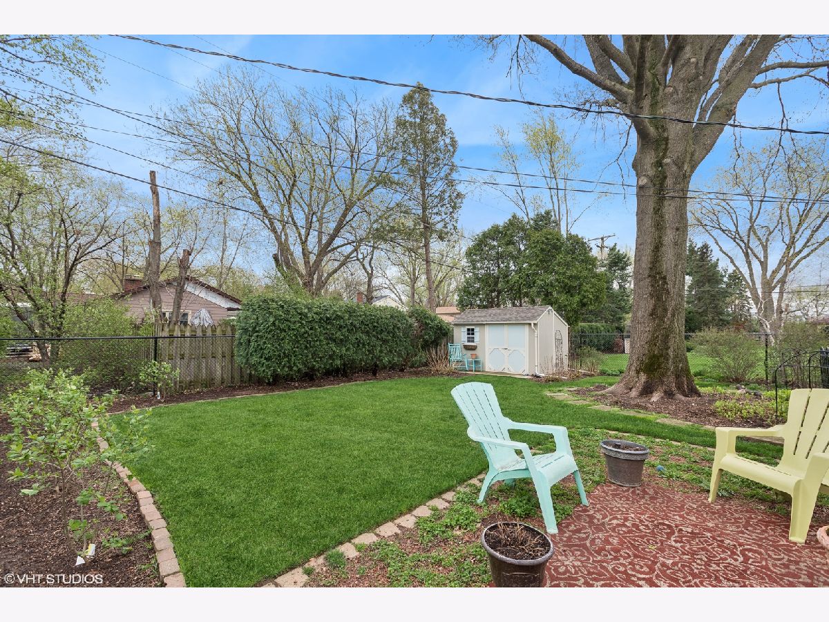
Room Specifics
Total Bedrooms: 4
Bedrooms Above Ground: 3
Bedrooms Below Ground: 1
Dimensions: —
Floor Type: —
Dimensions: —
Floor Type: —
Dimensions: —
Floor Type: —
Full Bathrooms: 2
Bathroom Amenities: Soaking Tub
Bathroom in Basement: 1
Rooms: —
Basement Description: Finished
Other Specifics
| 1 | |
| — | |
| Concrete | |
| — | |
| — | |
| 132X70 | |
| — | |
| — | |
| — | |
| — | |
| Not in DB | |
| — | |
| — | |
| — | |
| — |
Tax History
| Year | Property Taxes |
|---|---|
| 2024 | $6,195 |
Contact Agent
Nearby Similar Homes
Nearby Sold Comparables
Contact Agent
Listing Provided By
Keller Williams Success Realty







