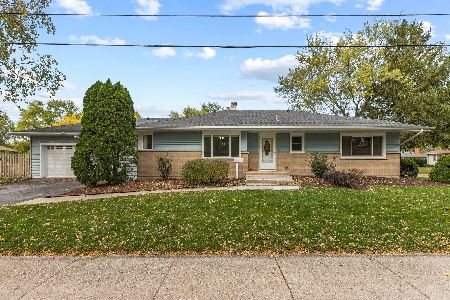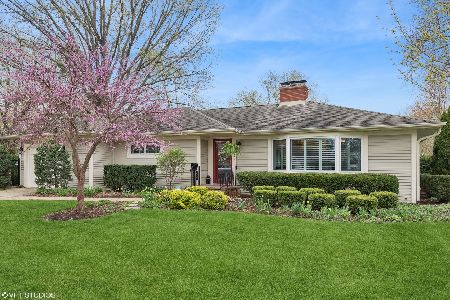333 Eastgate Street, Algonquin, Illinois 60102
$222,500
|
Sold
|
|
| Status: | Closed |
| Sqft: | 1,733 |
| Cost/Sqft: | $134 |
| Beds: | 4 |
| Baths: | 2 |
| Year Built: | 1958 |
| Property Taxes: | $7,095 |
| Days On Market: | 3465 |
| Lot Size: | 0,22 |
Description
SPRAWLING RANCH LOCATED ON ONE OF THE PRETTIEST TREE LINED STREETS IN ALGONQUIN-HUGE ADDITION INCLUDES MASTER BEDROOM W/SLIDERS TO THE OVERSIZED DECK/VAULTED CEILINGS/WIC/LUXURY BATH, CHEF LOVER DREAM KITCHEN W/GRANITE COUNTERTOPS/SS APPL/ISLAND/HARDWOOD FLOORS, UPDATED FIXTURES THRU-OUT, FULL BASEMENT W/FULL BATH ROUGH-IN PLUS ANOTHER 1/2 BATH ROUGH-IN(POTENTIAL FOR 3.5 BATHS)/ENTERTAINING AREA W/BAR/LOTS OF STORAGE/OFFICE, NEW WINDOWS, DUAL FURNACE & AC, GREAT YARD W/LOTS OF MATURE LANDSCAPING, WITH-IN WALKING DISTANCE TO THE SCHOOL. AND LIBRARY. COME QUICK!
Property Specifics
| Single Family | |
| — | |
| Ranch | |
| 1958 | |
| Full | |
| CUSTOM RANCH | |
| No | |
| 0.22 |
| Mc Henry | |
| — | |
| 0 / Not Applicable | |
| None | |
| Public | |
| Public Sewer | |
| 09309930 | |
| 1934404005 |
Nearby Schools
| NAME: | DISTRICT: | DISTANCE: | |
|---|---|---|---|
|
Grade School
Eastview Elementary School |
300 | — | |
|
Middle School
Algonquin Middle School |
300 | Not in DB | |
|
High School
Dundee-crown High School |
300 | Not in DB | |
Property History
| DATE: | EVENT: | PRICE: | SOURCE: |
|---|---|---|---|
| 18 Nov, 2016 | Sold | $222,500 | MRED MLS |
| 22 Sep, 2016 | Under contract | $232,900 | MRED MLS |
| 8 Aug, 2016 | Listed for sale | $232,900 | MRED MLS |
Room Specifics
Total Bedrooms: 4
Bedrooms Above Ground: 4
Bedrooms Below Ground: 0
Dimensions: —
Floor Type: Carpet
Dimensions: —
Floor Type: Carpet
Dimensions: —
Floor Type: Carpet
Full Bathrooms: 2
Bathroom Amenities: Whirlpool,Separate Shower
Bathroom in Basement: 0
Rooms: Office
Basement Description: Finished
Other Specifics
| 2 | |
| Concrete Perimeter | |
| Concrete | |
| Deck, Patio, Above Ground Pool | |
| Fenced Yard,Landscaped | |
| 65 X 122 | |
| — | |
| Full | |
| Vaulted/Cathedral Ceilings, Bar-Wet, Hardwood Floors, First Floor Bedroom, In-Law Arrangement, First Floor Full Bath | |
| Range, Microwave, Dishwasher, Refrigerator, Washer, Dryer, Disposal, Stainless Steel Appliance(s) | |
| Not in DB | |
| Sidewalks, Street Lights, Street Paved | |
| — | |
| — | |
| — |
Tax History
| Year | Property Taxes |
|---|---|
| 2016 | $7,095 |
Contact Agent
Nearby Similar Homes
Nearby Sold Comparables
Contact Agent
Listing Provided By
RE/MAX Unlimited Northwest









