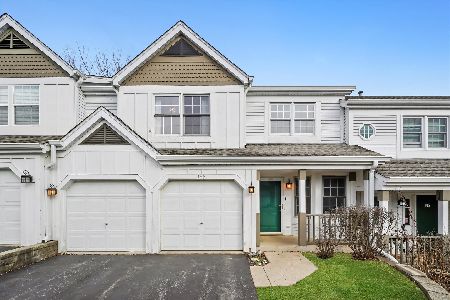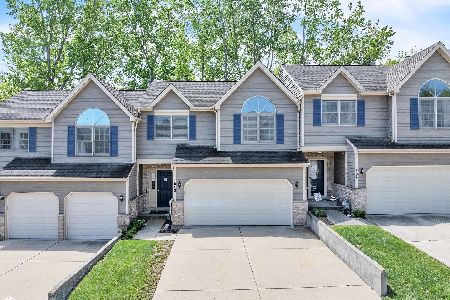501 River Bluff Drive, Carpentersville, Illinois 60110
$148,000
|
Sold
|
|
| Status: | Closed |
| Sqft: | 1,576 |
| Cost/Sqft: | $97 |
| Beds: | 3 |
| Baths: | 3 |
| Year Built: | 1992 |
| Property Taxes: | $3,566 |
| Days On Market: | 3014 |
| Lot Size: | 0,00 |
Description
Run, don't walk! This one won't last long! Rarely available 3 bedroom, 2.5 bath Sterling model. This home is absolutely beautiful and meticulously cared for! Upon entering you are greeted to a spacious foyer that leads to the main living area which has vaulted ceilings and a wood burning fireplace with gas starter. The kitchen features a large eating area, new refrigerator and stove in 2016, and new microwave in 2017. Glass sliding doors open up to a private deck that over looks the woods. Master suite with vaulted ceilings and plenty of closet space. Super cute loft area is perfect for a siting area or home office space. Lower level features a family room, 3rd bedroom, laundry room and a full bath. River Bluff subdivision is private and secluded, yet close to shopping and amenities. This is the one you have been waiting for!
Property Specifics
| Condos/Townhomes | |
| 2 | |
| — | |
| 1992 | |
| Full,English | |
| — | |
| No | |
| — |
| Kane | |
| River Bluff | |
| 195 / Monthly | |
| Insurance,Exterior Maintenance,Lawn Care,Scavenger,Snow Removal | |
| Public | |
| Public Sewer | |
| 09785607 | |
| 0316430037 |
Nearby Schools
| NAME: | DISTRICT: | DISTANCE: | |
|---|---|---|---|
|
Grade School
Dundee Highlands Elementary Scho |
300 | — | |
|
Middle School
Dundee Middle School |
300 | Not in DB | |
|
High School
H D Jacobs High School |
300 | Not in DB | |
Property History
| DATE: | EVENT: | PRICE: | SOURCE: |
|---|---|---|---|
| 28 Aug, 2015 | Sold | $128,600 | MRED MLS |
| 10 Jun, 2015 | Under contract | $129,900 | MRED MLS |
| 13 May, 2015 | Listed for sale | $129,900 | MRED MLS |
| 11 Jan, 2018 | Sold | $148,000 | MRED MLS |
| 25 Nov, 2017 | Under contract | $152,900 | MRED MLS |
| — | Last price change | $154,000 | MRED MLS |
| 24 Oct, 2017 | Listed for sale | $154,000 | MRED MLS |
Room Specifics
Total Bedrooms: 3
Bedrooms Above Ground: 3
Bedrooms Below Ground: 0
Dimensions: —
Floor Type: Carpet
Dimensions: —
Floor Type: Carpet
Full Bathrooms: 3
Bathroom Amenities: —
Bathroom in Basement: 1
Rooms: Loft
Basement Description: Finished
Other Specifics
| 2 | |
| Concrete Perimeter | |
| Concrete | |
| Balcony, End Unit | |
| Wooded | |
| INTEGRAL | |
| — | |
| — | |
| Vaulted/Cathedral Ceilings, Laundry Hook-Up in Unit | |
| Range, Microwave, Dishwasher, Refrigerator, Washer, Dryer, Disposal | |
| Not in DB | |
| — | |
| — | |
| — | |
| Wood Burning, Gas Starter |
Tax History
| Year | Property Taxes |
|---|---|
| 2015 | $1,897 |
| 2018 | $3,566 |
Contact Agent
Nearby Sold Comparables
Contact Agent
Listing Provided By
RE/MAX Plaza





