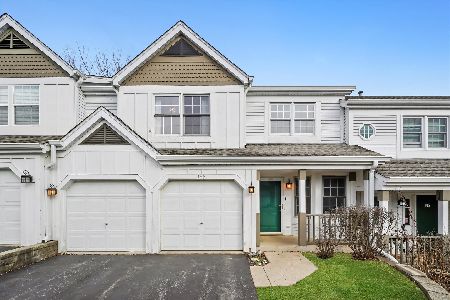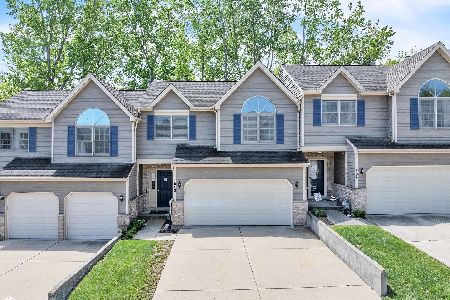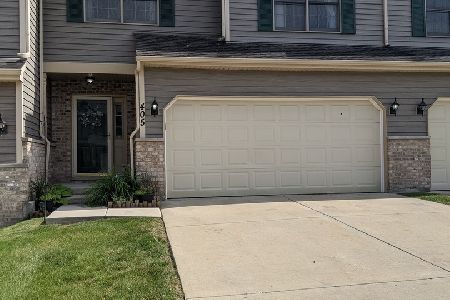503 River Bluff Drive, Carpentersville, Illinois 60110
$113,300
|
Sold
|
|
| Status: | Closed |
| Sqft: | 1,037 |
| Cost/Sqft: | $112 |
| Beds: | 2 |
| Baths: | 1 |
| Year Built: | 1992 |
| Property Taxes: | $3,278 |
| Days On Market: | 3931 |
| Lot Size: | 0,00 |
Description
Stunning townhouse with unique features backs up to wooded area. Upper level living/dining room has hardwood flooring plus marble fireplace with mantle & vaulted ceiling. Kitchen features dark wood cabinets with black sand granite counters. Loft overlooks gorgeous living space! No seller disclosures. HUD HOME SOLD AS-IS. INFORMATION DEEMED RELIABLE BUT NOT GUARANTEED. SELLING BROKER TO VERIFY ALL INFORMATION.
Property Specifics
| Condos/Townhomes | |
| 2 | |
| — | |
| 1992 | |
| Full | |
| — | |
| No | |
| — |
| Kane | |
| River Bluff | |
| 200 / Monthly | |
| Insurance,Exterior Maintenance | |
| Public | |
| Public Sewer | |
| 08898702 | |
| 0316430036 |
Property History
| DATE: | EVENT: | PRICE: | SOURCE: |
|---|---|---|---|
| 6 Jul, 2015 | Sold | $113,300 | MRED MLS |
| 14 May, 2015 | Under contract | $116,000 | MRED MLS |
| 21 Apr, 2015 | Listed for sale | $116,000 | MRED MLS |
| 22 Jul, 2025 | Sold | $270,000 | MRED MLS |
| 10 Jun, 2025 | Under contract | $270,000 | MRED MLS |
| 5 Jun, 2025 | Listed for sale | $270,000 | MRED MLS |
Room Specifics
Total Bedrooms: 2
Bedrooms Above Ground: 2
Bedrooms Below Ground: 0
Dimensions: —
Floor Type: —
Full Bathrooms: 1
Bathroom Amenities: —
Bathroom in Basement: 1
Rooms: Utility Room-Lower Level
Basement Description: Finished
Other Specifics
| 2 | |
| Concrete Perimeter | |
| Concrete | |
| Deck | |
| Cul-De-Sac | |
| COMMON | |
| — | |
| Full | |
| Vaulted/Cathedral Ceilings | |
| — | |
| Not in DB | |
| — | |
| — | |
| — | |
| — |
Tax History
| Year | Property Taxes |
|---|---|
| 2015 | $3,278 |
| 2025 | $5,384 |
Contact Agent
Nearby Sold Comparables
Contact Agent
Listing Provided By
Tanis Group Realty






