501 River Ridge Drive, St Charles, Illinois 60175
$775,000
|
Sold
|
|
| Status: | Closed |
| Sqft: | 4,243 |
| Cost/Sqft: | $188 |
| Beds: | 5 |
| Baths: | 5 |
| Year Built: | 2005 |
| Property Taxes: | $17,492 |
| Days On Market: | 1722 |
| Lot Size: | 0,75 |
Description
Beautiful custom home located on one of the best lots in Rivers Edge. Home features 5 bedrooms, 4.1 baths with newly updated Jack and Jill. Open family room includes stone fireplace. Huge newly remodeled light and bright eat-in kitchen. Kitchen opens up to new trex deck leading down to gorgeous patio with never used set in stone grill! Large master suite with fireplace and extra sitting/powder room! Master bath includes separate shower and over sized tub! The finished walk out basement with private entrance from garage includes bedroom and full bath! Lots of storage, 2 brand new 2021 water heaters installed, water softener, and whole home humidifier. The epoxy 4 car garage is every car enthusiast dream! Highly acclaimed School District 303.
Property Specifics
| Single Family | |
| — | |
| — | |
| 2005 | |
| Full,Walkout | |
| CUSTOM | |
| No | |
| 0.75 |
| Kane | |
| Rivers Edge | |
| 642 / Annual | |
| None | |
| Public | |
| Public Sewer | |
| 11084488 | |
| 0916228021 |
Property History
| DATE: | EVENT: | PRICE: | SOURCE: |
|---|---|---|---|
| 12 Dec, 2008 | Sold | $675,500 | MRED MLS |
| 22 Oct, 2008 | Under contract | $700,000 | MRED MLS |
| — | Last price change | $748,800 | MRED MLS |
| 20 Jun, 2008 | Listed for sale | $789,800 | MRED MLS |
| 12 Nov, 2015 | Sold | $499,000 | MRED MLS |
| 30 Sep, 2015 | Under contract | $529,900 | MRED MLS |
| — | Last price change | $549,900 | MRED MLS |
| 22 Aug, 2015 | Listed for sale | $599,900 | MRED MLS |
| 2 Aug, 2021 | Sold | $775,000 | MRED MLS |
| 27 May, 2021 | Under contract | $799,000 | MRED MLS |
| 17 May, 2021 | Listed for sale | $799,000 | MRED MLS |
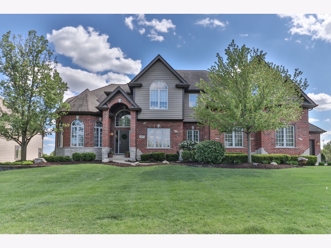
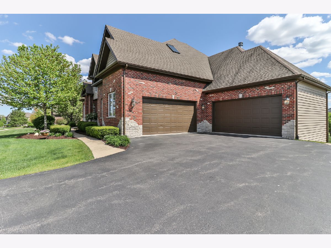
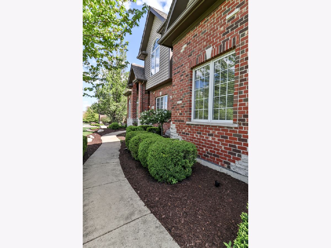
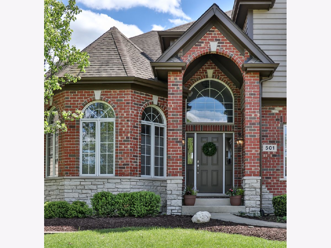
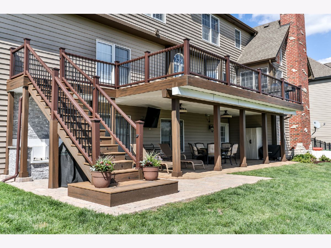
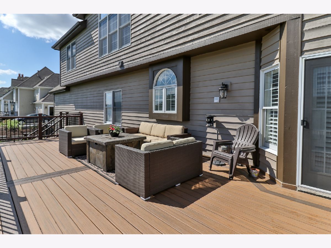
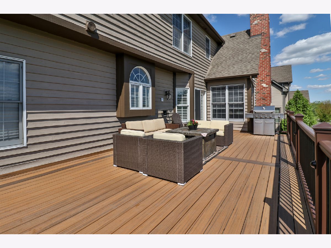
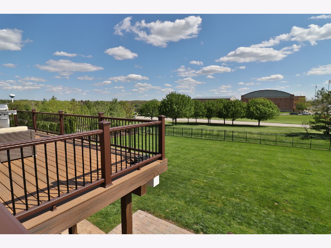
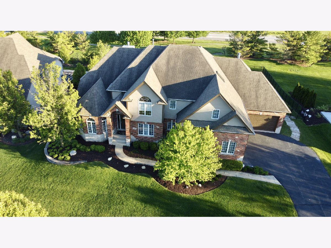
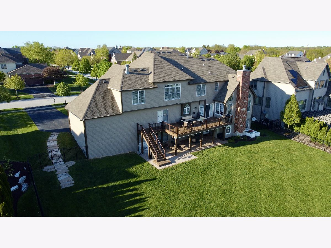
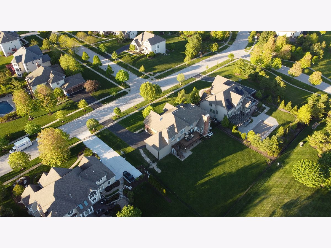
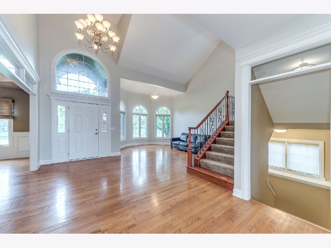
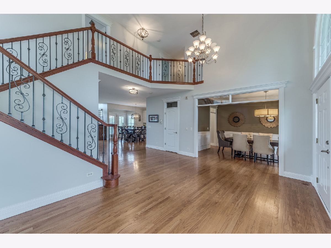
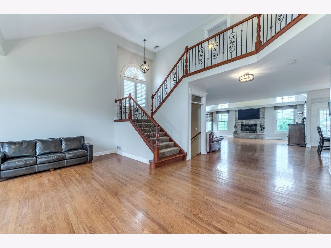
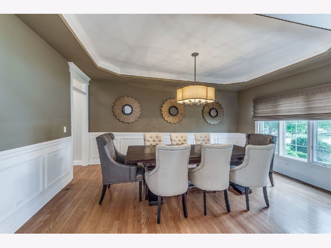
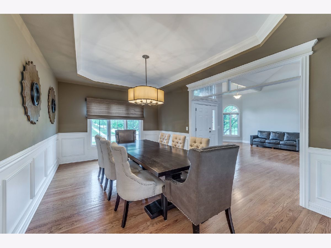
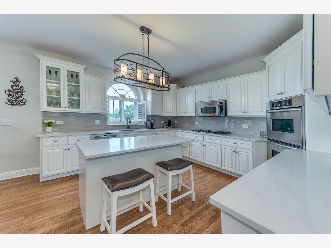
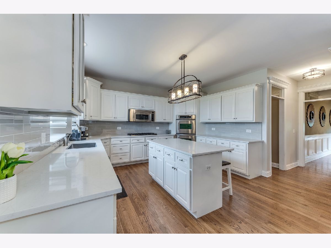
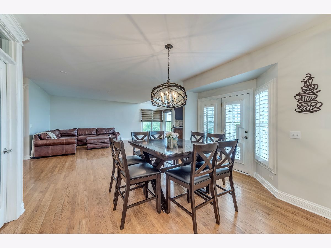
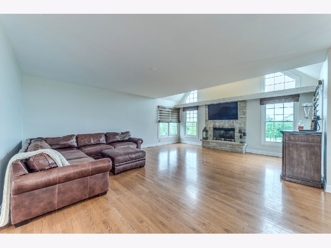
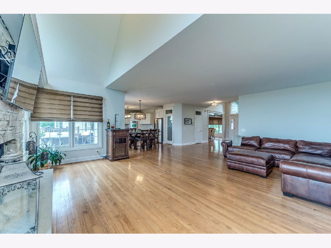
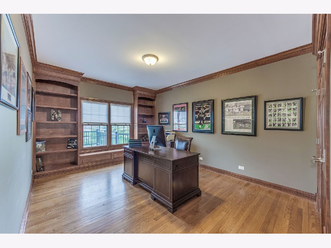
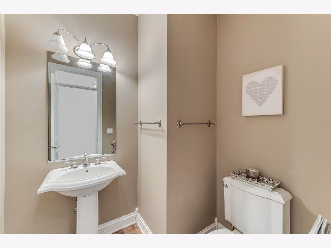
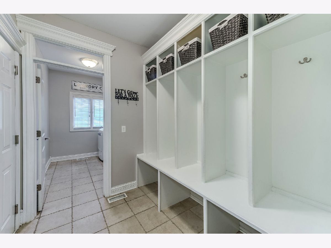
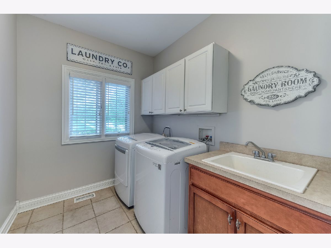
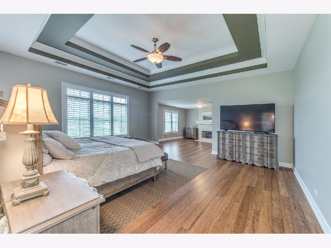
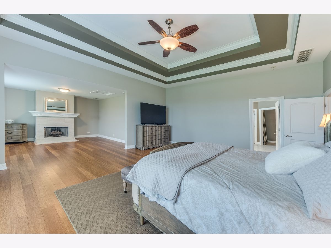
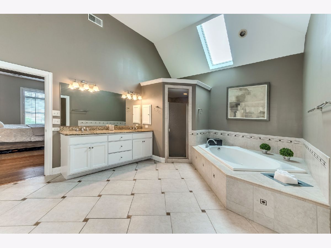
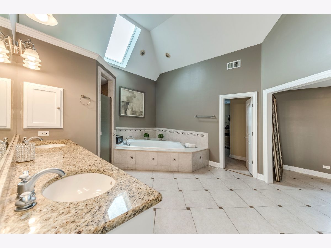
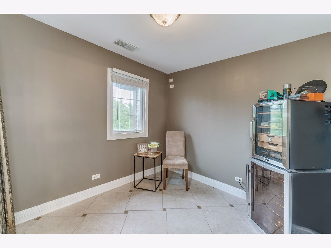
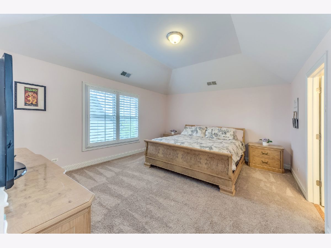
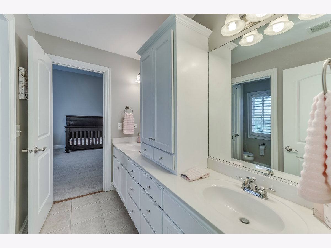
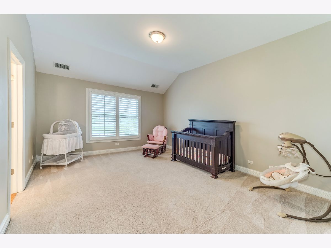
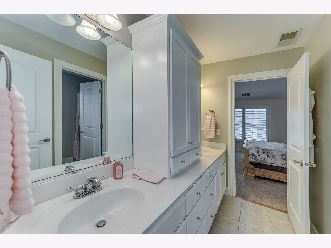
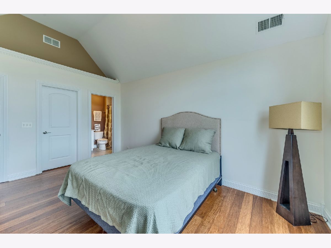
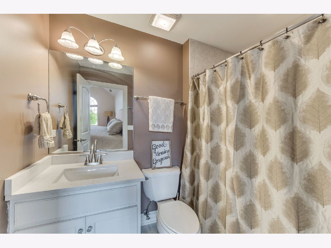
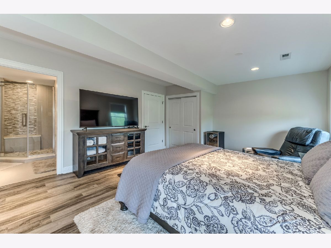
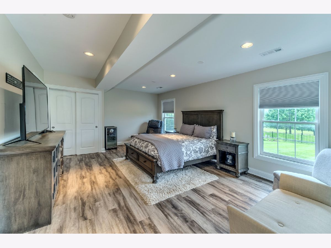
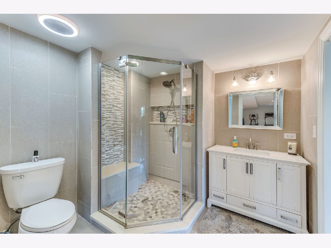
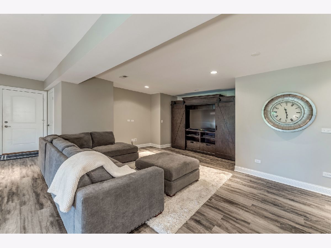
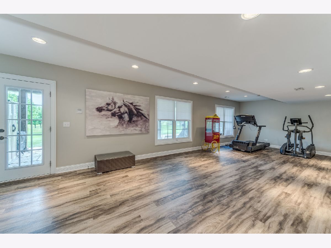
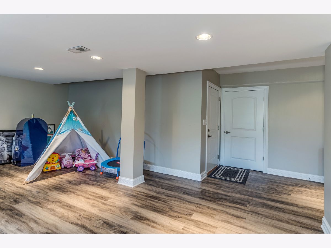
Room Specifics
Total Bedrooms: 5
Bedrooms Above Ground: 5
Bedrooms Below Ground: 0
Dimensions: —
Floor Type: Hardwood
Dimensions: —
Floor Type: Carpet
Dimensions: —
Floor Type: Carpet
Dimensions: —
Floor Type: —
Full Bathrooms: 5
Bathroom Amenities: Whirlpool,Separate Shower,Double Sink
Bathroom in Basement: 1
Rooms: Sitting Room,Den,Bedroom 5
Basement Description: Finished,Exterior Access
Other Specifics
| 4 | |
| Concrete Perimeter | |
| Asphalt | |
| Deck, Patio, Stamped Concrete Patio, Outdoor Grill | |
| — | |
| 121X180 | |
| — | |
| Full | |
| Vaulted/Cathedral Ceilings, Skylight(s), Hardwood Floors, First Floor Laundry | |
| Double Oven, Microwave, Dishwasher, Refrigerator, Washer, Dryer, Disposal, Stainless Steel Appliance(s), Water Purifier Owned, Water Softener Owned | |
| Not in DB | |
| Curbs, Sidewalks, Street Lights, Street Paved | |
| — | |
| — | |
| Gas Starter |
Tax History
| Year | Property Taxes |
|---|---|
| 2008 | $15,887 |
| 2015 | $18,955 |
| 2021 | $17,492 |
Contact Agent
Nearby Sold Comparables
Contact Agent
Listing Provided By
Great Western Properties




