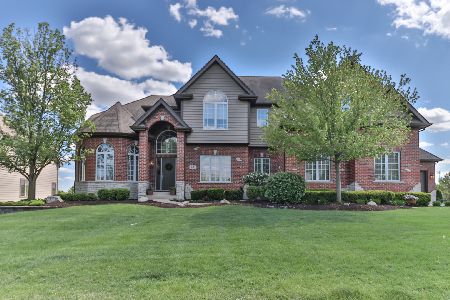521 River Ridge Drive, St Charles, Illinois 60175
$627,000
|
Sold
|
|
| Status: | Closed |
| Sqft: | 4,559 |
| Cost/Sqft: | $145 |
| Beds: | 5 |
| Baths: | 6 |
| Year Built: | 2002 |
| Property Taxes: | $21,172 |
| Days On Market: | 2945 |
| Lot Size: | 0,51 |
Description
Wow! If you want quality, you found it! This absolutely gorgeous Didier custom built home in prestigious Rivers Edge is a former Gallery of Homes winner & it does not disappoint! With 6600 sq ft of living space, this home features stunning gourmet kitchen with huge center island which opens to a light & bright sunroom & family room with woodburning stone fireplace! Exquisite study with judges paneling! 4 bedrooms upstairs, jack & jill bath plus princess suite! Master bedroom with fireplace, huge walk-in closet plus HIS & HER bathrooms! Finished walk-out lower level with radiant heat floors features 5th bedroom/craft room, full bath, exercise room & rec room with stone fireplace! Amazing screened porch with doors to patio & hot tub! Gorgeous millwork throughout! Heated garage with epoxy floors! 1/2 acre lot & beautiful landscaping! Desirable neighborhood with park close to award winning St. Charles North High School, downtown St. Charles, Fox River, shopping & restaurants! Magnificent!
Property Specifics
| Single Family | |
| — | |
| — | |
| 2002 | |
| Full,Walkout | |
| CUSTOM | |
| No | |
| 0.51 |
| Kane | |
| Rivers Edge | |
| 600 / Annual | |
| None | |
| Public | |
| Public Sewer | |
| 09830451 | |
| 0916228020 |
Property History
| DATE: | EVENT: | PRICE: | SOURCE: |
|---|---|---|---|
| 6 Jun, 2018 | Sold | $627,000 | MRED MLS |
| 18 Apr, 2018 | Under contract | $659,000 | MRED MLS |
| 10 Jan, 2018 | Listed for sale | $659,000 | MRED MLS |
Room Specifics
Total Bedrooms: 5
Bedrooms Above Ground: 5
Bedrooms Below Ground: 0
Dimensions: —
Floor Type: Carpet
Dimensions: —
Floor Type: Carpet
Dimensions: —
Floor Type: Carpet
Dimensions: —
Floor Type: —
Full Bathrooms: 6
Bathroom Amenities: Whirlpool,Separate Shower,Double Sink,Double Shower
Bathroom in Basement: 1
Rooms: Den,Bedroom 5,Recreation Room,Exercise Room,Foyer,Screened Porch,Sun Room
Basement Description: Finished
Other Specifics
| 3 | |
| Concrete Perimeter | |
| Asphalt | |
| Deck, Hot Tub, Porch Screened, Brick Paver Patio | |
| Landscaped | |
| 97X180X121X181 | |
| — | |
| Full | |
| Vaulted/Cathedral Ceilings, Skylight(s), Hot Tub, Hardwood Floors, Heated Floors, First Floor Laundry | |
| Double Oven, Range, Microwave, Dishwasher, High End Refrigerator, Stainless Steel Appliance(s) | |
| Not in DB | |
| Sidewalks, Street Lights, Street Paved | |
| — | |
| — | |
| Wood Burning, Gas Log, Gas Starter |
Tax History
| Year | Property Taxes |
|---|---|
| 2018 | $21,172 |
Contact Agent
Nearby Sold Comparables
Contact Agent
Listing Provided By
RE/MAX Excels





