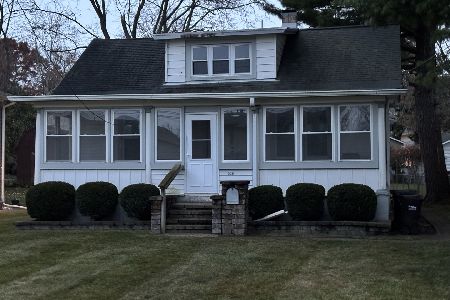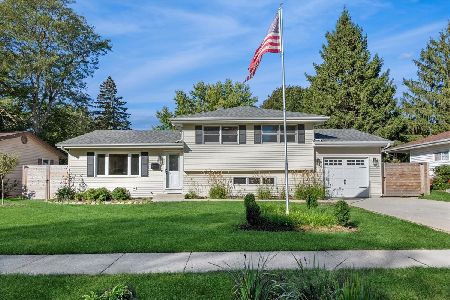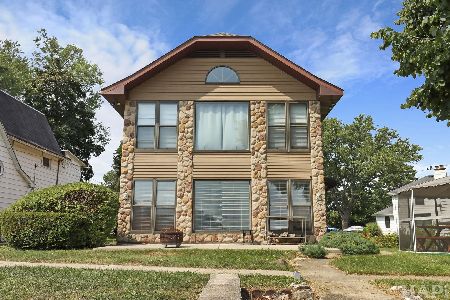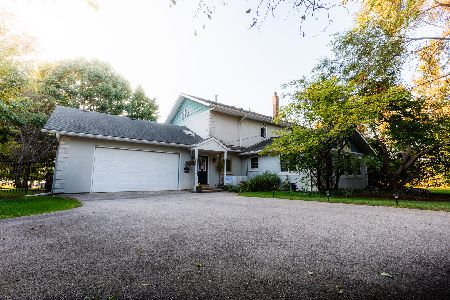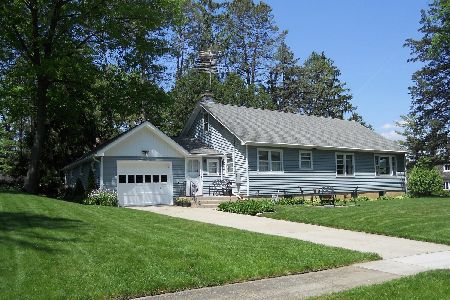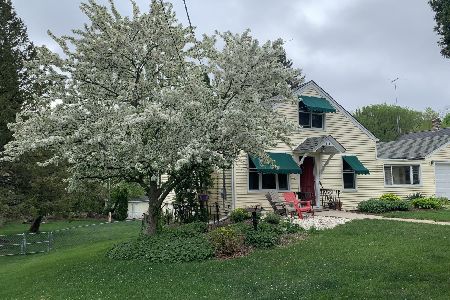501 River Road, Fox River Grove, Illinois 60021
$300,000
|
Sold
|
|
| Status: | Closed |
| Sqft: | 2,200 |
| Cost/Sqft: | $141 |
| Beds: | 4 |
| Baths: | 2 |
| Year Built: | 1937 |
| Property Taxes: | $7,836 |
| Days On Market: | 1671 |
| Lot Size: | 0,34 |
Description
OPPORTUNITY KNOCKS! The first Buyer got cold feet their loss is your gain... Calling all car lovers and automotive enthusiasts! Are you looking for your dream home that includes an AMAZING 3+ car garage that is complete with heat, A/C, insulation, and drywall. If so you have to see this! This gorgeous home was updated in 2018 (only 2 rooms are from the original build - the rest of the home was built in the 90's) and sits directly across the street from the Fox River on a double lot, providing beautiful views all year round. 2 stories of living space complete with 2 main level beds + 1 full bath w/skylight & second level also has 2 beds and full shared bath w/dual sinks and whirlpool. The large and open family room is graced with a cozy wood-burning fireplace and leads to the living/dining combo. The newly updated kitchen is so unique w/high end shiny s/s appliances, granite counters, floating shelves, intricate custom backsplash, breakfast bar, and sloped ceiling w/2 sunny skylights! Enjoy wood laminate flooring and a freshly redone staircase to match. Enjoy the river(via public access) and nearby parks on the river. Conveniently situated within minutes to the Metra train(easy walking distance ) and downtown Fox River Grove. A few upgrades include : (2021 FRESH PAINT) (2018 NEW A/C, NEW FURNACE, NEW KITCHEN APPLIANCES, AND HOME REMODEL) NOT IN A FLOOD PLAIN SO NO FLOOD PLAIN INSURANCE IS REQUIRED
Property Specifics
| Single Family | |
| — | |
| — | |
| 1937 | |
| — | |
| — | |
| No | |
| 0.34 |
| Mc Henry | |
| — | |
| 0 / Not Applicable | |
| — | |
| — | |
| — | |
| 11086795 | |
| 2017304001 |
Nearby Schools
| NAME: | DISTRICT: | DISTANCE: | |
|---|---|---|---|
|
Grade School
Algonquin Road Elementary School |
3 | — | |
|
Middle School
Fox River Grove Jr Hi School |
3 | Not in DB | |
|
High School
Cary-grove Community High School |
155 | Not in DB | |
Property History
| DATE: | EVENT: | PRICE: | SOURCE: |
|---|---|---|---|
| 29 Apr, 2014 | Sold | $247,500 | MRED MLS |
| 31 Mar, 2014 | Under contract | $259,900 | MRED MLS |
| 3 Jun, 2013 | Listed for sale | $259,900 | MRED MLS |
| 27 Aug, 2021 | Sold | $300,000 | MRED MLS |
| 14 Jul, 2021 | Under contract | $310,000 | MRED MLS |
| 25 Jun, 2021 | Listed for sale | $310,000 | MRED MLS |
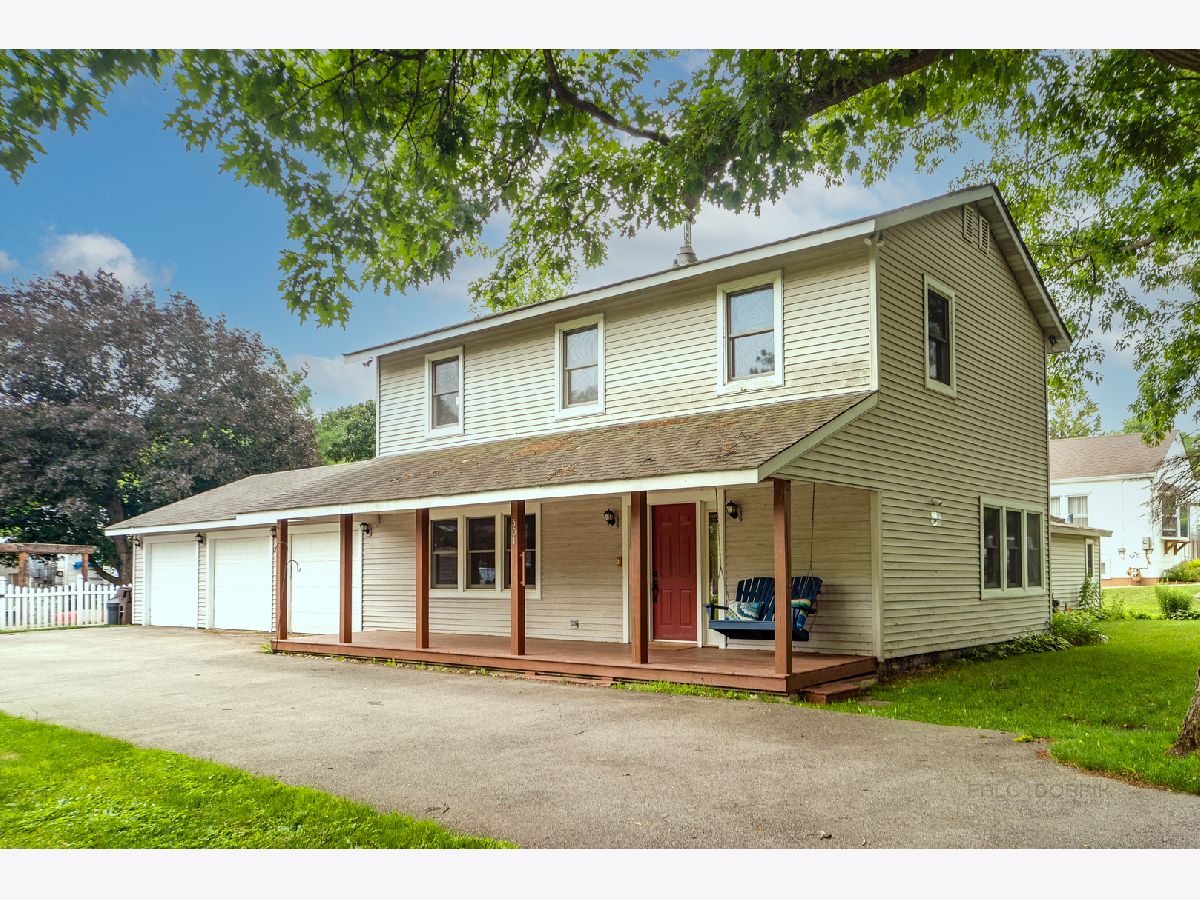











































Room Specifics
Total Bedrooms: 4
Bedrooms Above Ground: 4
Bedrooms Below Ground: 0
Dimensions: —
Floor Type: —
Dimensions: —
Floor Type: —
Dimensions: —
Floor Type: —
Full Bathrooms: 2
Bathroom Amenities: Whirlpool,Double Sink
Bathroom in Basement: 0
Rooms: —
Basement Description: —
Other Specifics
| 3 | |
| — | |
| — | |
| — | |
| — | |
| 229X65X33X132X112X201X214X | |
| — | |
| — | |
| — | |
| — | |
| Not in DB | |
| — | |
| — | |
| — | |
| — |
Tax History
| Year | Property Taxes |
|---|---|
| 2014 | $6,857 |
| 2021 | $7,836 |
Contact Agent
Nearby Similar Homes
Nearby Sold Comparables
Contact Agent
Listing Provided By
RE/MAX Suburban



