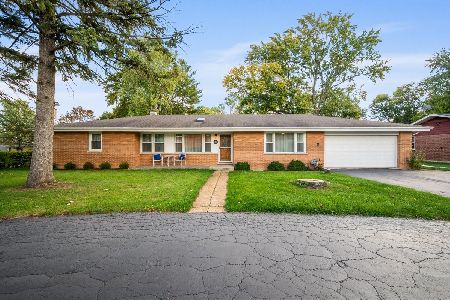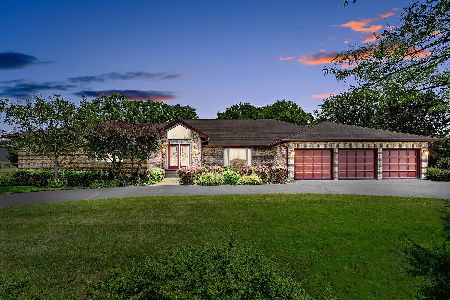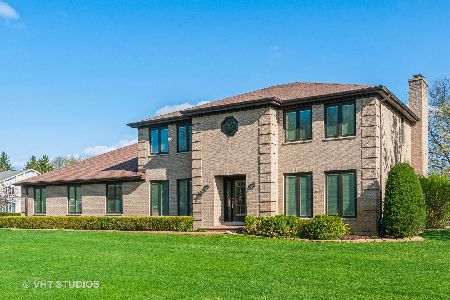501 Robyn Court, Prospect Heights, Illinois 60070
$580,000
|
Sold
|
|
| Status: | Closed |
| Sqft: | 0 |
| Cost/Sqft: | — |
| Beds: | 4 |
| Baths: | 3 |
| Year Built: | 1984 |
| Property Taxes: | $12,148 |
| Days On Market: | 6744 |
| Lot Size: | 0,00 |
Description
Spacious Custom build (13) room Brick Colonial on private Cul-de-sac. Enjoy Sunsets over rear yard pond!! Large Gourmet Kitchen with Eating area. 1st Floor Family Room, Den or Office, Seperate Dining Room & Large enclosed Sun Room. Priced Below Market for quick sale. Being sold "As-Is" with right to inspect. Motivated seller requires (3) Business days when submitting offers.
Property Specifics
| Single Family | |
| — | |
| — | |
| 1984 | |
| — | |
| CUSTOM | |
| Yes | |
| 0 |
| Cook | |
| Lake Claire Estates | |
| 0 / Not Applicable | |
| — | |
| — | |
| — | |
| 06624431 | |
| 03233160150000 |
Nearby Schools
| NAME: | DISTRICT: | DISTANCE: | |
|---|---|---|---|
|
Grade School
Robert Frost Elementary School |
21 | — | |
|
Middle School
Oliver W Holmes Middle School |
21 | Not in DB | |
|
High School
Wheeling High School |
214 | Not in DB | |
Property History
| DATE: | EVENT: | PRICE: | SOURCE: |
|---|---|---|---|
| 24 Sep, 2007 | Sold | $580,000 | MRED MLS |
| 16 Aug, 2007 | Under contract | $649,000 | MRED MLS |
| 31 Jul, 2007 | Listed for sale | $649,000 | MRED MLS |
Room Specifics
Total Bedrooms: 4
Bedrooms Above Ground: 4
Bedrooms Below Ground: 0
Dimensions: —
Floor Type: —
Dimensions: —
Floor Type: —
Dimensions: —
Floor Type: —
Full Bathrooms: 3
Bathroom Amenities: Whirlpool,Separate Shower
Bathroom in Basement: 0
Rooms: —
Basement Description: —
Other Specifics
| 3 | |
| — | |
| — | |
| — | |
| — | |
| 65X173X200X140 | |
| Unfinished | |
| — | |
| — | |
| — | |
| Not in DB | |
| — | |
| — | |
| — | |
| — |
Tax History
| Year | Property Taxes |
|---|---|
| 2007 | $12,148 |
Contact Agent
Nearby Similar Homes
Nearby Sold Comparables
Contact Agent
Listing Provided By
Kristine Mulcahy









