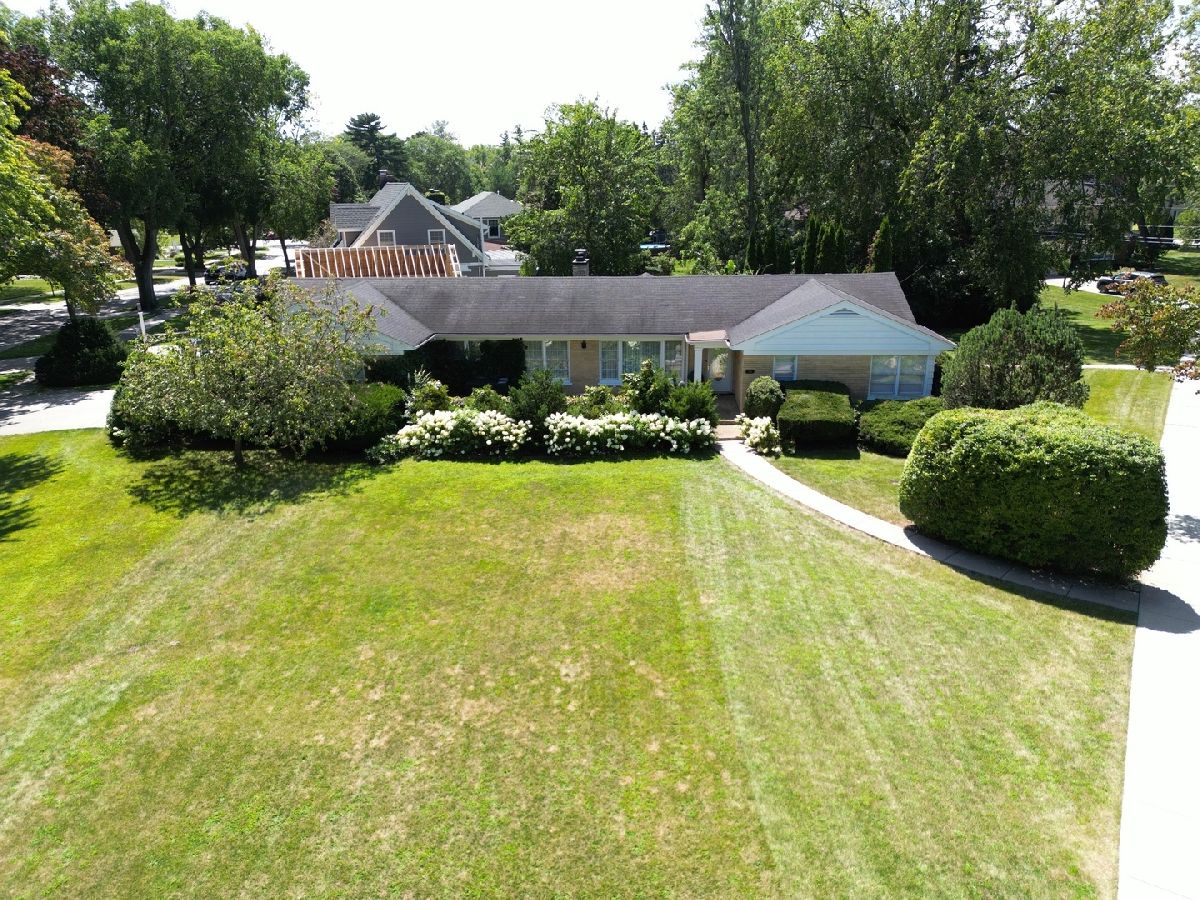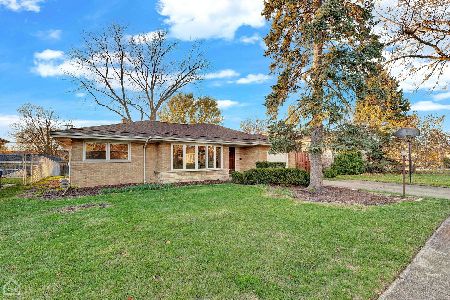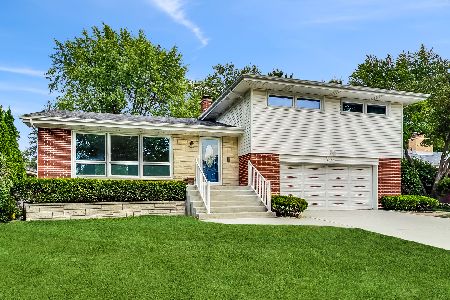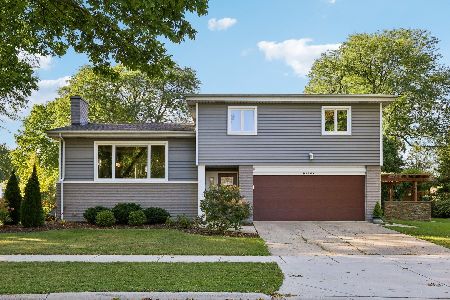501 Shabonee Trail, Mount Prospect, Illinois 60056
$700,000
|
Sold
|
|
| Status: | Closed |
| Sqft: | 2,300 |
| Cost/Sqft: | $293 |
| Beds: | 4 |
| Baths: | 3 |
| Year Built: | 1952 |
| Property Taxes: | $12,237 |
| Days On Market: | 326 |
| Lot Size: | 0,00 |
Description
Tree lined street adorns this sprawling custom built ranch. Perfectly situated on a double lot, nestled in one of the most sought after neighborhoods, this home is truly a rare find. Sensational floor plan offers the ideal blend of comfort, style and functionality. Updated kitchen equipped with crisp white cabinetry, quartz countertops, professional grade appliance package and adjoining eating area with access to private garden area. Sundrenched family room accented with a fireplace, formal dining room and spacious living room. Main level living showcasing four bedrooms, a laundry facility and renovated bathrooms. Full basement offers recreation room, large storage area, flex space and full bath. Expansive one of a kind lot creates an outdoor oasis: breathtaking front porch, patio area and professionally manicured grounds. Prime location: minutes to MP Golf Club, downtown business district, parks and award winning schools.
Property Specifics
| Single Family | |
| — | |
| — | |
| 1952 | |
| — | |
| — | |
| No | |
| — |
| Cook | |
| Country Club | |
| — / Not Applicable | |
| — | |
| — | |
| — | |
| 12293924 | |
| 08114180110000 |
Nearby Schools
| NAME: | DISTRICT: | DISTANCE: | |
|---|---|---|---|
|
Grade School
Lions Park Elementary School |
57 | — | |
|
Middle School
Lincoln Junior High School |
57 | Not in DB | |
|
High School
Prospect High School |
214 | Not in DB | |
Property History
| DATE: | EVENT: | PRICE: | SOURCE: |
|---|---|---|---|
| 21 Aug, 2014 | Sold | $271,500 | MRED MLS |
| 8 Jul, 2014 | Under contract | $279,900 | MRED MLS |
| 2 Jul, 2014 | Listed for sale | $279,900 | MRED MLS |
| 15 May, 2025 | Sold | $700,000 | MRED MLS |
| 6 Mar, 2025 | Under contract | $675,000 | MRED MLS |
| 25 Feb, 2025 | Listed for sale | $675,000 | MRED MLS |





















Room Specifics
Total Bedrooms: 4
Bedrooms Above Ground: 4
Bedrooms Below Ground: 0
Dimensions: —
Floor Type: —
Dimensions: —
Floor Type: —
Dimensions: —
Floor Type: —
Full Bathrooms: 3
Bathroom Amenities: Separate Shower,Garden Tub
Bathroom in Basement: 0
Rooms: —
Basement Description: —
Other Specifics
| 2 | |
| — | |
| — | |
| — | |
| — | |
| 42X91X49X29X19X22X121X24 | |
| — | |
| — | |
| — | |
| — | |
| Not in DB | |
| — | |
| — | |
| — | |
| — |
Tax History
| Year | Property Taxes |
|---|---|
| 2014 | $8,776 |
| 2025 | $12,237 |
Contact Agent
Nearby Similar Homes
Nearby Sold Comparables
Contact Agent
Listing Provided By
@properties Christie's International Real Estate













