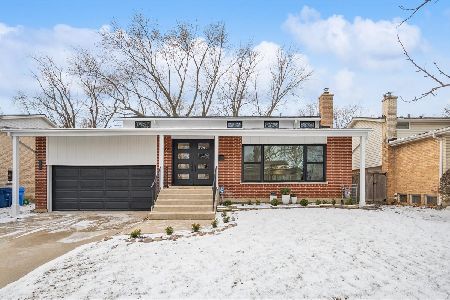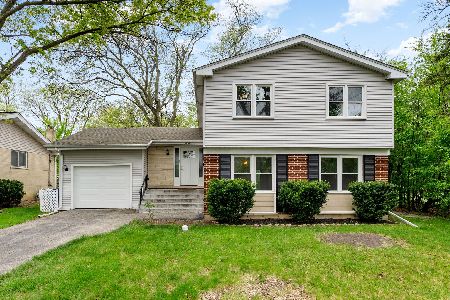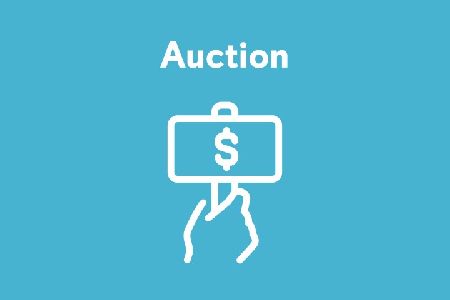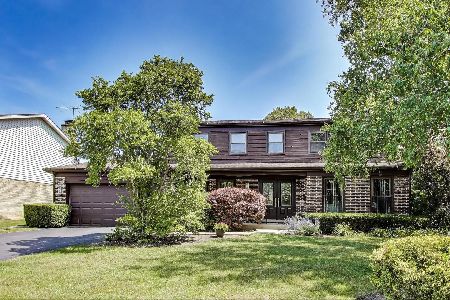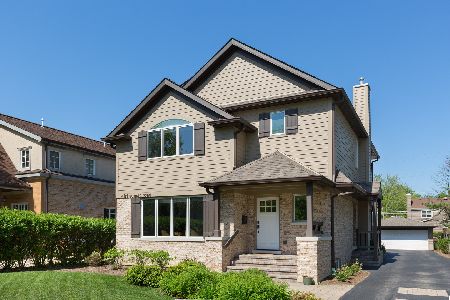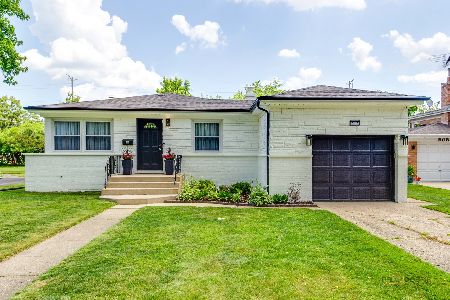501 Sumac Road, Highland Park, Illinois 60035
$655,000
|
Sold
|
|
| Status: | Closed |
| Sqft: | 2,412 |
| Cost/Sqft: | $280 |
| Beds: | 3 |
| Baths: | 3 |
| Year Built: | 1955 |
| Property Taxes: | $11,645 |
| Days On Market: | 1760 |
| Lot Size: | 0,18 |
Description
Beautifully rehabbed 2412 SF, 3BR, 3BA home in excellent location! Gleaming hardwood floors and designer finishes welcome you to a modern yet warm, flexible open floorplan! The gorgeous Chef's kitchen boasts high-end Thermador & Bosch appliances, oversized quartz island & countertops with subway herringbone tile and walnut backsplashes. First floor also features living room, family room that opens to deck overlooking yard, mudroom/laundry room and full hall bath. Second level has Primary Bedroom Suite with walk-out balcony, large walk-in closet and spa bath. Two additional bedrooms and full hall bath complete this level. The 1210 SF finished lower level has plenty of flexible space for office, recreation room & lots of storage! Two and a half car detached garage and nice-sized backyard rounds out this fabulous home. Close to schools, park, transportation and shopping. Don't miss this opportunity!
Property Specifics
| Single Family | |
| — | |
| Traditional | |
| 1955 | |
| Full | |
| — | |
| No | |
| 0.18 |
| Lake | |
| — | |
| — / Not Applicable | |
| None | |
| Lake Michigan | |
| Public Sewer | |
| 11048593 | |
| 16342080150000 |
Nearby Schools
| NAME: | DISTRICT: | DISTANCE: | |
|---|---|---|---|
|
Grade School
Red Oak Elementary School |
112 | — | |
|
Middle School
Edgewood Middle School |
112 | Not in DB | |
|
High School
Highland Park High School |
113 | Not in DB | |
|
Alternate High School
Deerfield High School |
— | Not in DB | |
Property History
| DATE: | EVENT: | PRICE: | SOURCE: |
|---|---|---|---|
| 1 Jun, 2021 | Sold | $655,000 | MRED MLS |
| 14 Apr, 2021 | Under contract | $675,000 | MRED MLS |
| 9 Apr, 2021 | Listed for sale | $675,000 | MRED MLS |
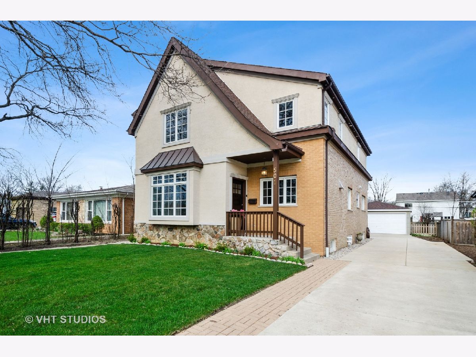
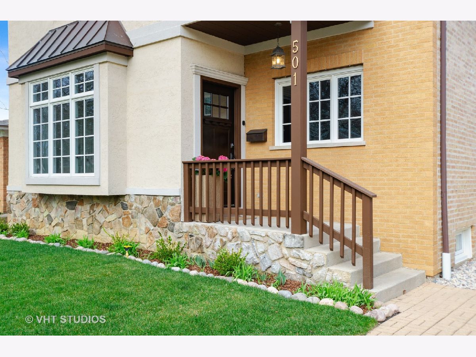
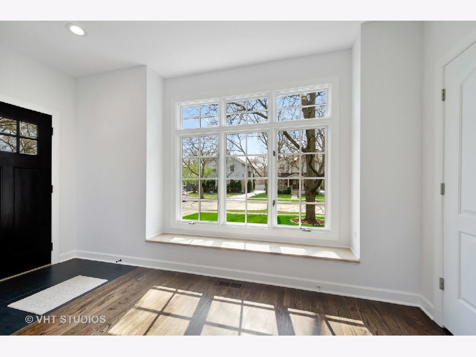
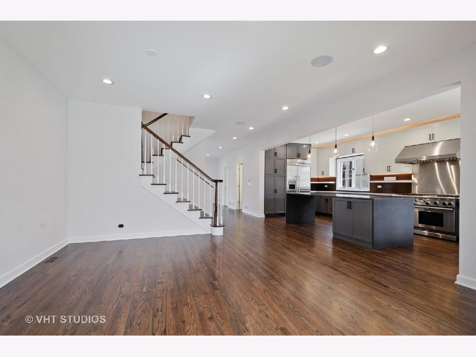
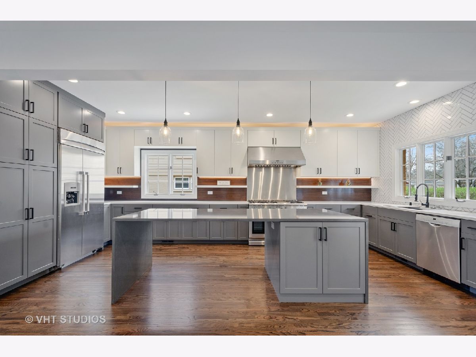
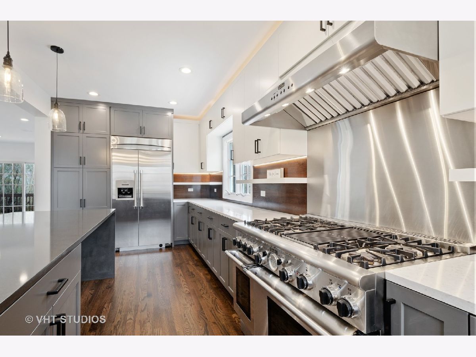
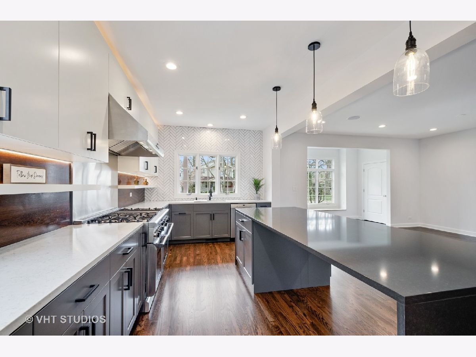
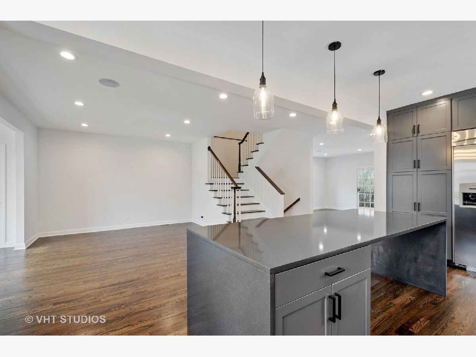
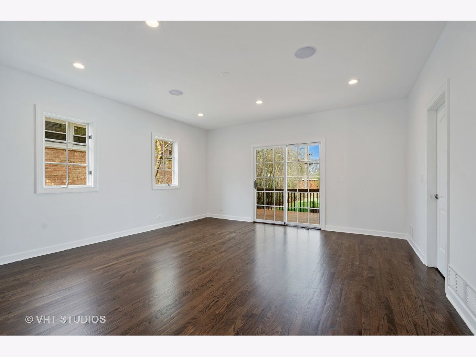
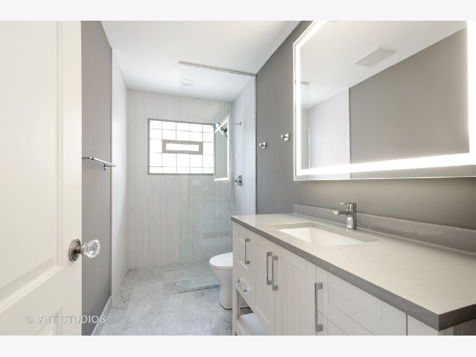
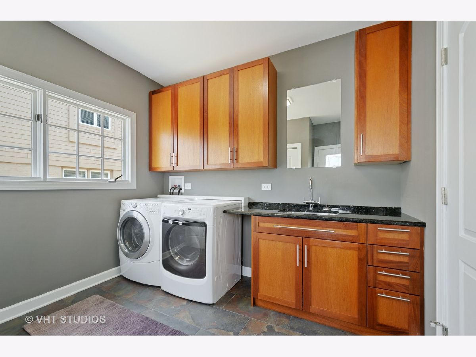
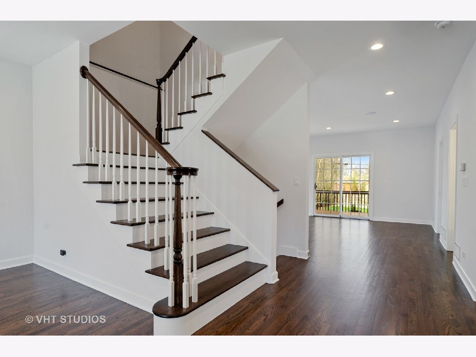
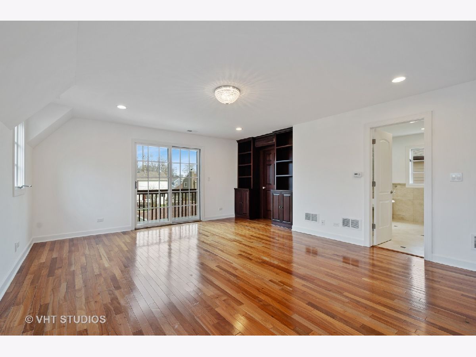
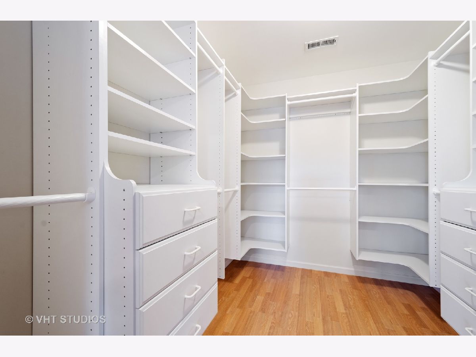
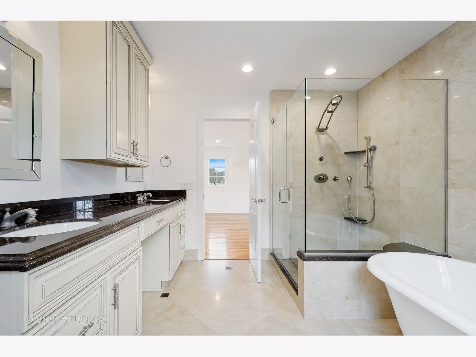
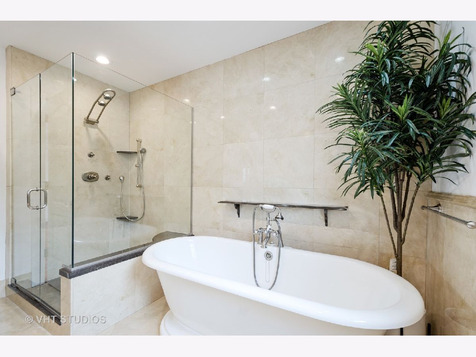
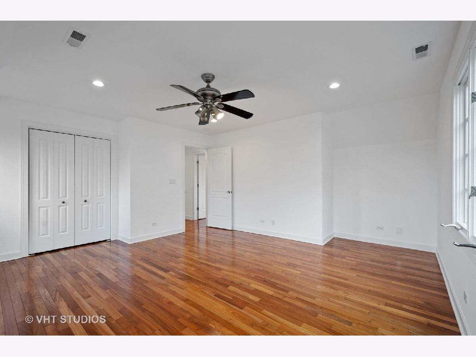
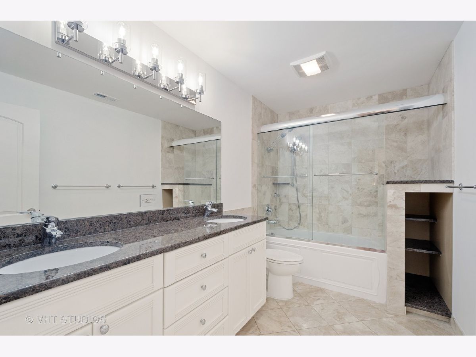
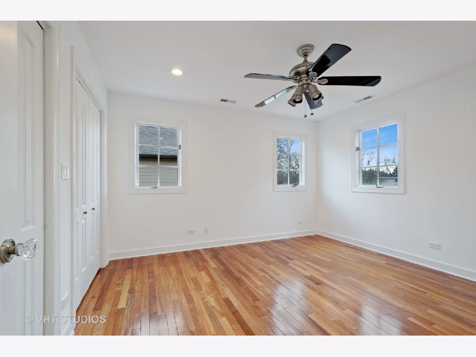
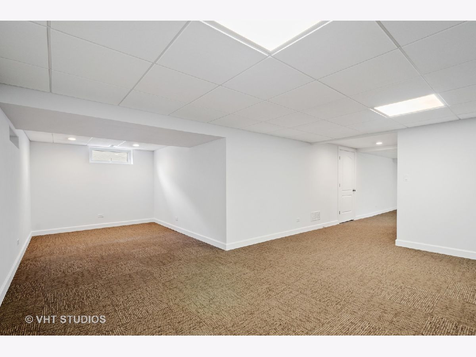
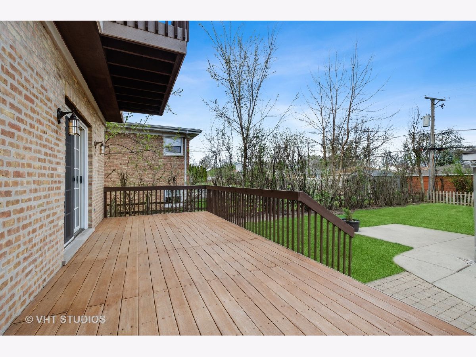
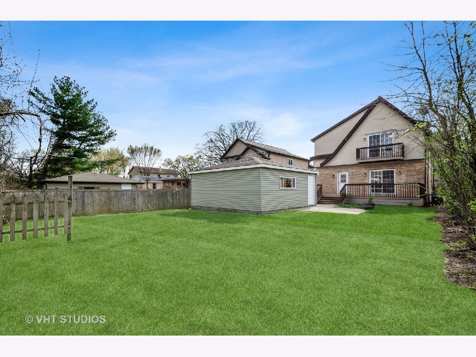
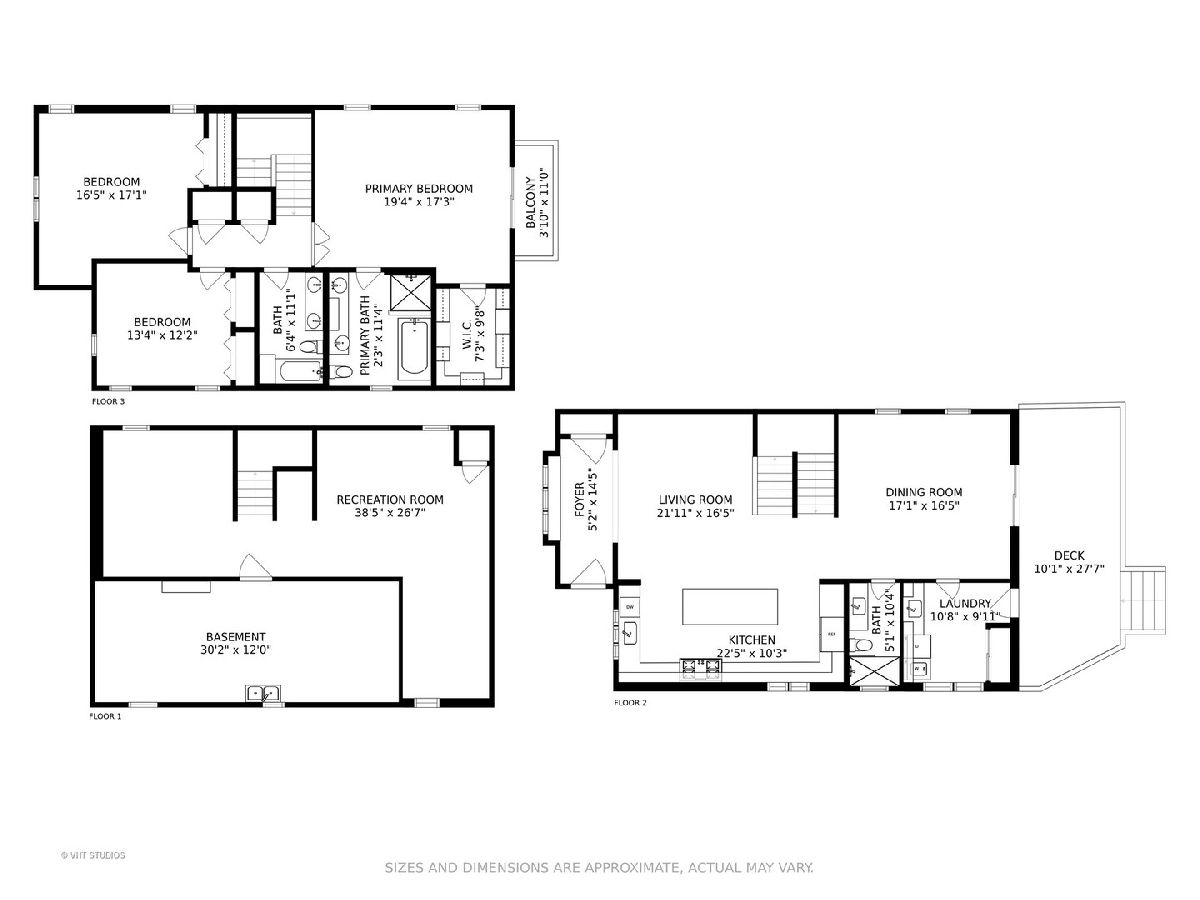
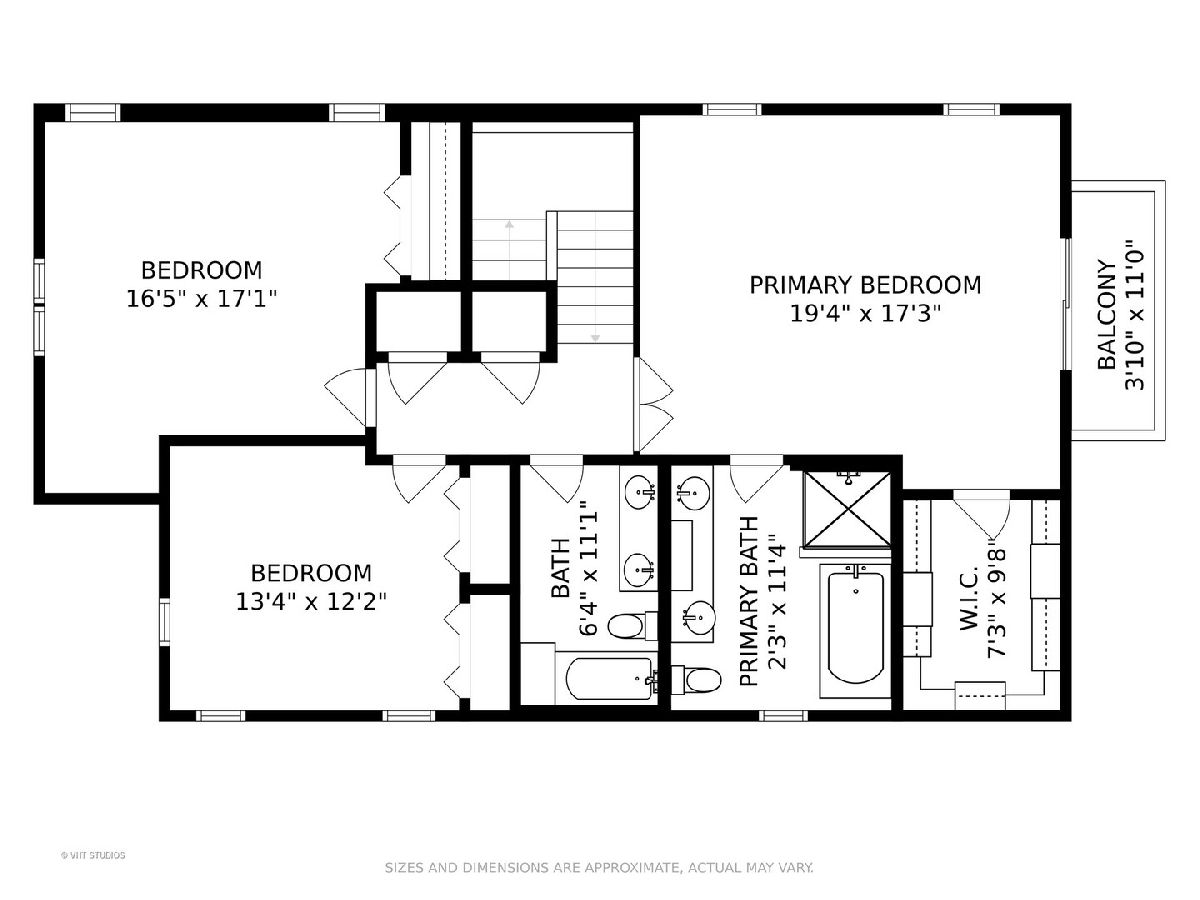
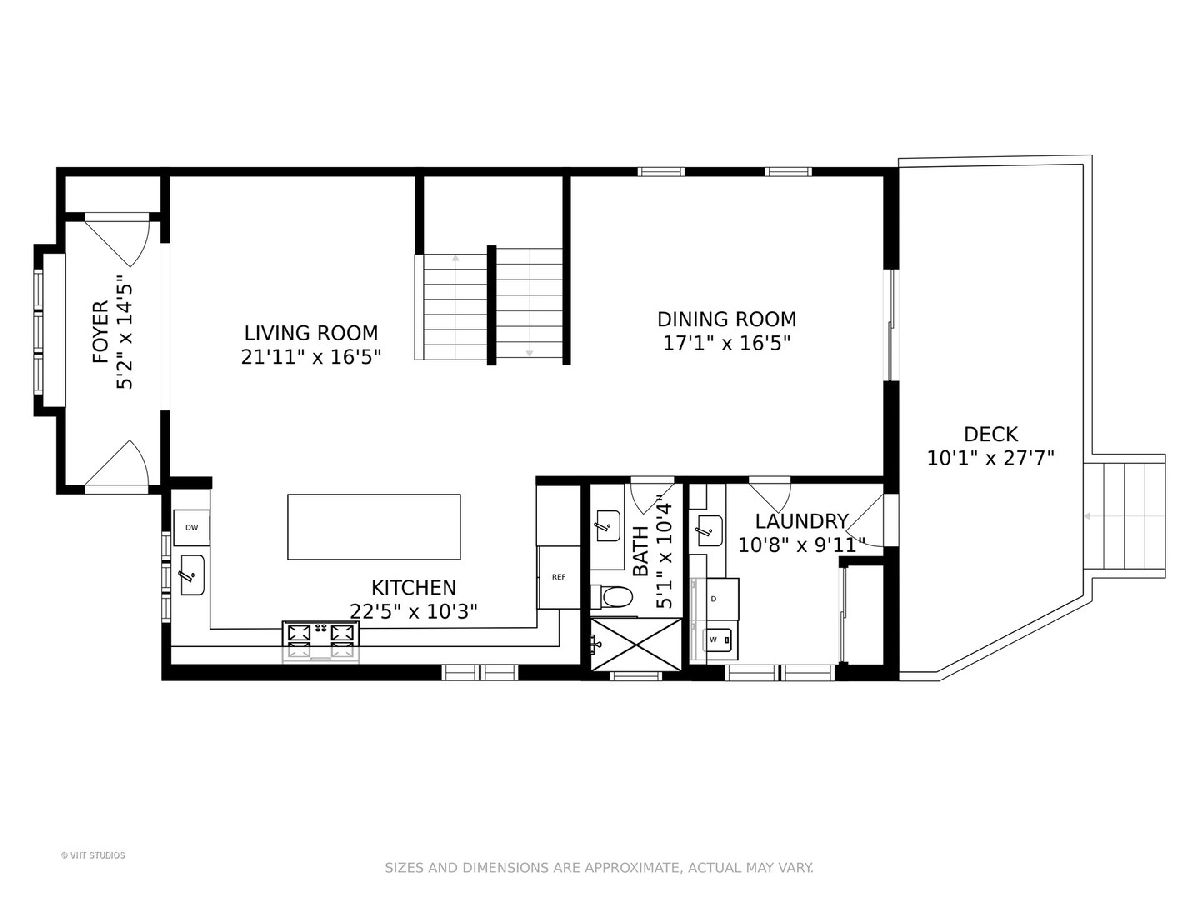
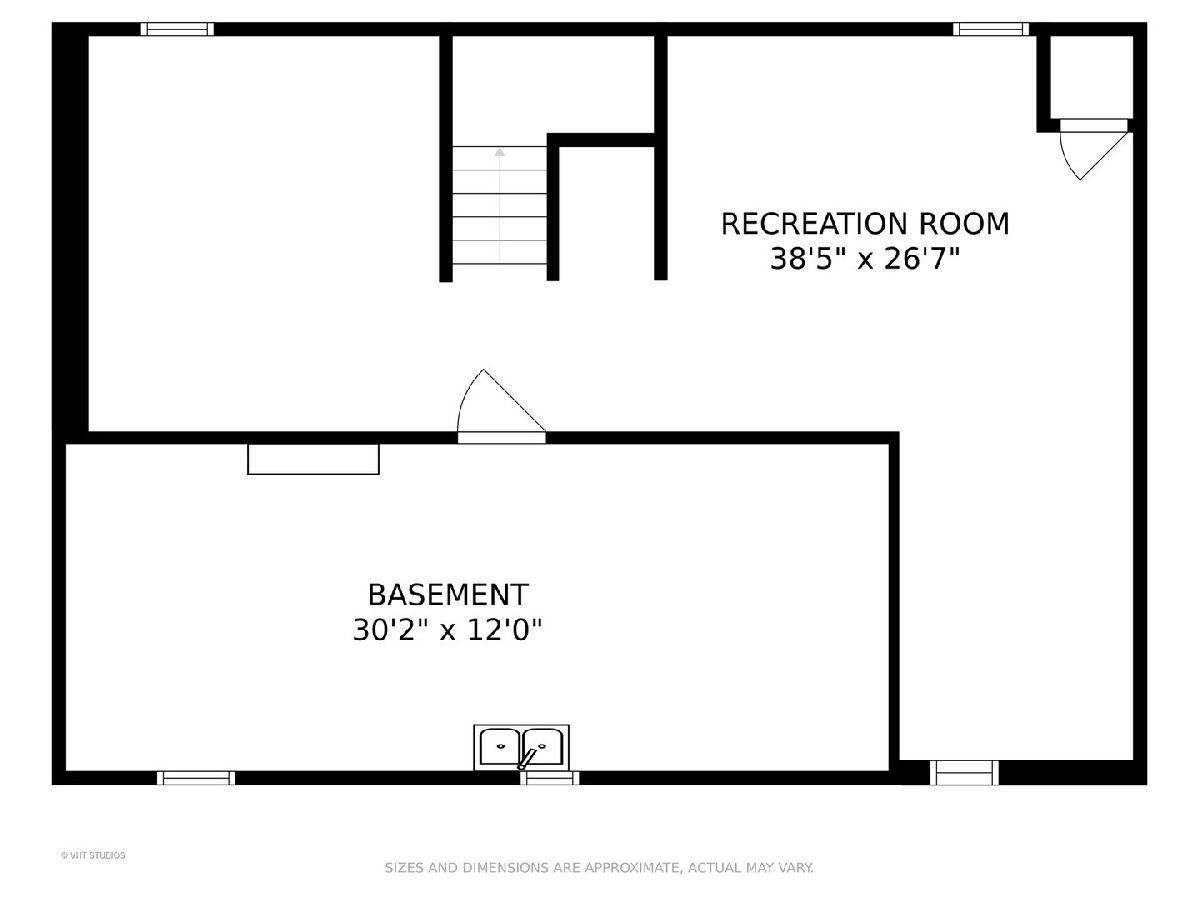
Room Specifics
Total Bedrooms: 3
Bedrooms Above Ground: 3
Bedrooms Below Ground: 0
Dimensions: —
Floor Type: Hardwood
Dimensions: —
Floor Type: Hardwood
Full Bathrooms: 3
Bathroom Amenities: —
Bathroom in Basement: 0
Rooms: Recreation Room,Foyer,Mud Room,Utility Room-Lower Level,Storage,Walk In Closet,Balcony/Porch/Lanai
Basement Description: Finished,Rec/Family Area,Storage Space
Other Specifics
| 2 | |
| — | |
| Concrete,Side Drive | |
| Balcony, Deck, Patio, Storms/Screens | |
| — | |
| 50 X 159.2 X 50 X 158.3 | |
| Full,Pull Down Stair,Unfinished | |
| Full | |
| Hardwood Floors, First Floor Laundry, First Floor Full Bath, Built-in Features, Walk-In Closet(s), Bookcases, Open Floorplan, Some Carpeting | |
| Range, Dishwasher, High End Refrigerator, Stainless Steel Appliance(s), Range Hood | |
| Not in DB | |
| Park, Curbs, Sidewalks, Street Lights, Street Paved | |
| — | |
| — | |
| — |
Tax History
| Year | Property Taxes |
|---|---|
| 2021 | $11,645 |
Contact Agent
Nearby Similar Homes
Nearby Sold Comparables
Contact Agent
Listing Provided By
@properties

