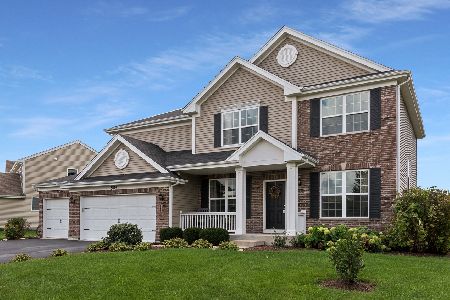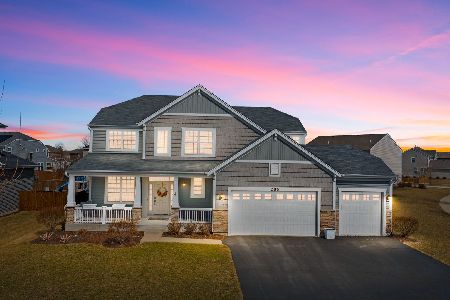501 Torrington Court, Oswego, Illinois 60543
$284,000
|
Sold
|
|
| Status: | Closed |
| Sqft: | 2,805 |
| Cost/Sqft: | $103 |
| Beds: | 4 |
| Baths: | 3 |
| Year Built: | 2015 |
| Property Taxes: | $0 |
| Days On Market: | 3853 |
| Lot Size: | 0,00 |
Description
The STARLING at Southbury on homesite 86. Corner site in cul de sac. Great price for brand new in Southbury! Open concept, large rooms, tons of space! 4BR plus loft, spacious open layout, 9 ft first floor ceilings. Gorgeous kitchen with huge island and walk in pantry, staggered cabinets with crown molding, wide plank wood look laminate flooring, and stainless GE stove, dishwasher and microwave. Master suite w large, luxury bath including upgraded ceramic tile. Oak railings. Club community w pool! HURRY, only one homesite left! The opportunity to have a brand new home in Southbury is extremely limited! Closing cost credit w our lender! Photos of model
Property Specifics
| Single Family | |
| — | |
| Traditional | |
| 2015 | |
| Partial | |
| STARLING | |
| No | |
| — |
| Kendall | |
| Summer Gate At Southbury | |
| 150 / Quarterly | |
| Clubhouse,Exercise Facilities,Pool | |
| Public | |
| Public Sewer | |
| 08974864 | |
| 0316330007 |
Nearby Schools
| NAME: | DISTRICT: | DISTANCE: | |
|---|---|---|---|
|
Grade School
Southbury Elementary School |
308 | — | |
|
Middle School
Traughber Junior High School |
308 | Not in DB | |
|
High School
Oswego High School |
308 | Not in DB | |
Property History
| DATE: | EVENT: | PRICE: | SOURCE: |
|---|---|---|---|
| 29 Apr, 2016 | Sold | $284,000 | MRED MLS |
| 1 Apr, 2016 | Under contract | $289,990 | MRED MLS |
| — | Last price change | $294,130 | MRED MLS |
| 7 Jul, 2015 | Listed for sale | $281,185 | MRED MLS |
Room Specifics
Total Bedrooms: 4
Bedrooms Above Ground: 4
Bedrooms Below Ground: 0
Dimensions: —
Floor Type: —
Dimensions: —
Floor Type: —
Dimensions: —
Floor Type: —
Full Bathrooms: 3
Bathroom Amenities: Separate Shower,Double Sink,Soaking Tub
Bathroom in Basement: 0
Rooms: Breakfast Room,Loft
Basement Description: Unfinished
Other Specifics
| 2 | |
| Concrete Perimeter | |
| Asphalt | |
| Porch | |
| Corner Lot,Cul-De-Sac | |
| 95 X 142 X 93 X 111 | |
| — | |
| Full | |
| Second Floor Laundry | |
| Range, Dishwasher, Disposal | |
| Not in DB | |
| Clubhouse, Pool, Tennis Courts, Sidewalks, Street Lights | |
| — | |
| — | |
| — |
Tax History
| Year | Property Taxes |
|---|
Contact Agent
Nearby Similar Homes
Nearby Sold Comparables
Contact Agent
Listing Provided By
Chris Naatz











