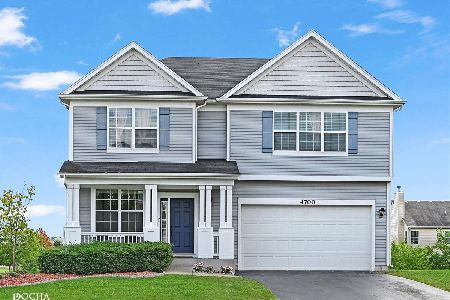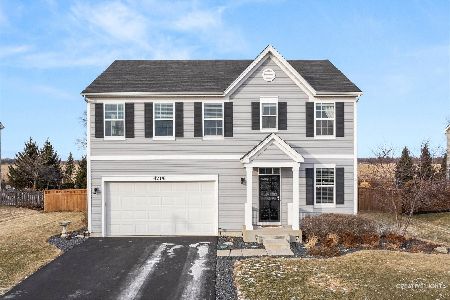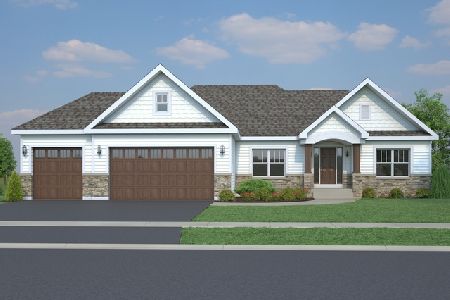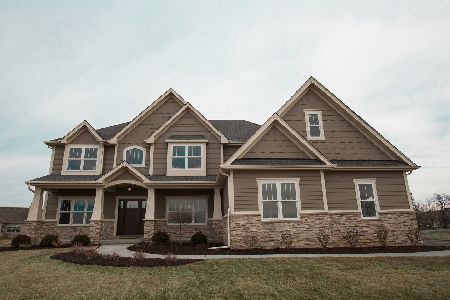5010 Carpenter Avenue, Oswego, Illinois 60543
$522,500
|
Sold
|
|
| Status: | Closed |
| Sqft: | 3,673 |
| Cost/Sqft: | $144 |
| Beds: | 4 |
| Baths: | 4 |
| Year Built: | 2020 |
| Property Taxes: | $1 |
| Days On Market: | 2008 |
| Lot Size: | 0,70 |
Description
Quality McCue Builders home, this popular Carly Marie model will exceed your expectations. Brand new and ready for its new owners, this gem is situated on a nearly one acre homesite backing to open space. Open concept plan features hardwood floors, gourmet chefs kitchen with stainless steel appliances, center island and staggered cabinetry along with a walk in pantry. 11' coffered ceiling with beams in family room, cozy fireplace and custom millwork throughout. Upstairs, you will find 4 spacious bedrooms; all with vaulted ceilings. Abundant closet space and a master suite to take your breath away. Loft area is perfect for second family room, playroom or convert to a 5th bedroom. 9' basement with roughed in plumbing. High efficiency furnace, hardy board siding, craftsman style elevation and all around quality in this pool and clubhouse community with onsite school and city water and sewer.
Property Specifics
| Single Family | |
| — | |
| — | |
| 2020 | |
| Full | |
| CARLY MARIE I | |
| No | |
| 0.7 |
| Kendall | |
| Hunt Club | |
| 67 / Monthly | |
| Clubhouse,Exercise Facilities,Pool | |
| Public | |
| Public Sewer, Sewer-Storm | |
| 10795881 | |
| 0236254005 |
Nearby Schools
| NAME: | DISTRICT: | DISTANCE: | |
|---|---|---|---|
|
Grade School
Hunt Club Elementary School |
308 | — | |
|
Middle School
Traughber Junior High School |
308 | Not in DB | |
|
High School
Oswego High School |
308 | Not in DB | |
Property History
| DATE: | EVENT: | PRICE: | SOURCE: |
|---|---|---|---|
| 29 Sep, 2020 | Sold | $522,500 | MRED MLS |
| 1 Aug, 2020 | Under contract | $529,900 | MRED MLS |
| 27 Jul, 2020 | Listed for sale | $529,900 | MRED MLS |
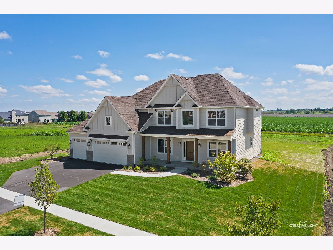
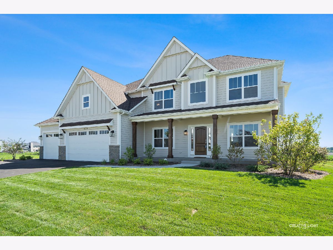
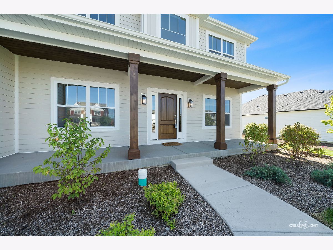
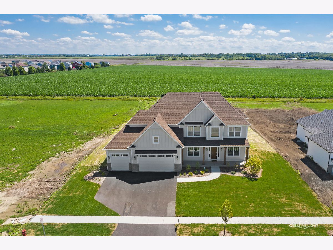
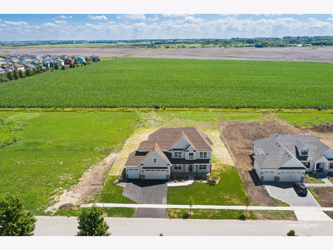
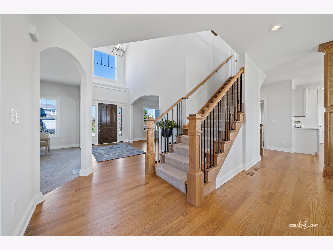
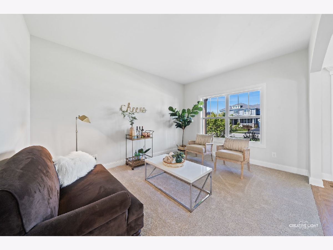
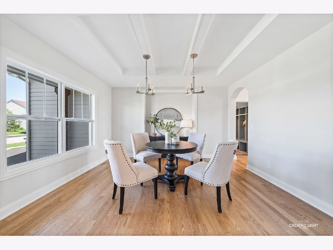
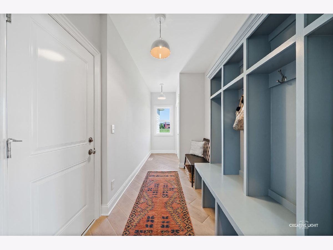
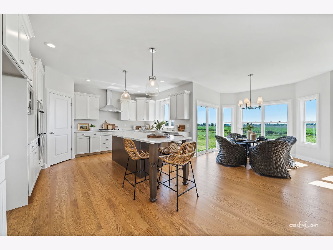
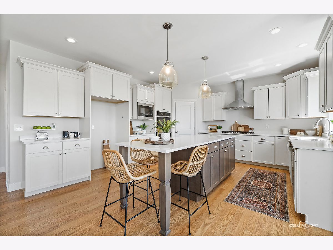
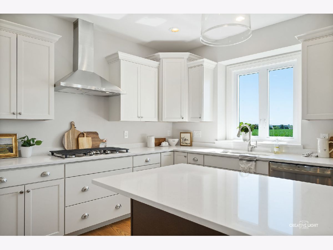
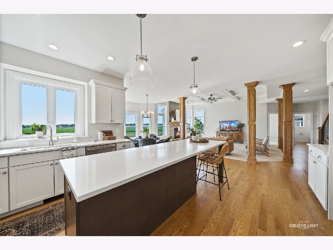
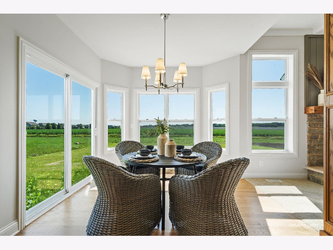
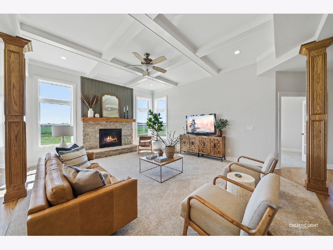
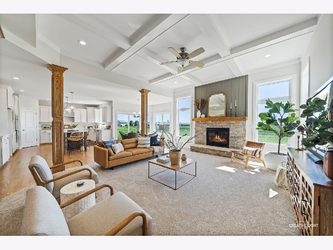
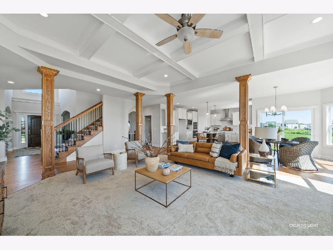
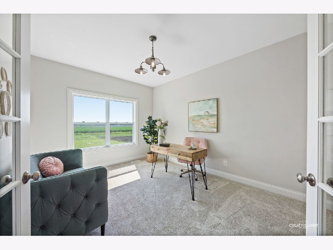
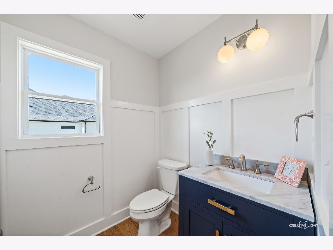
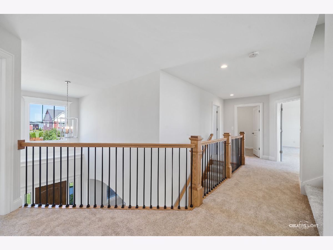
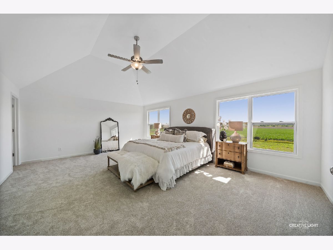
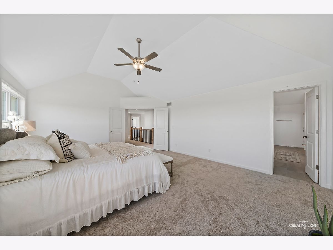
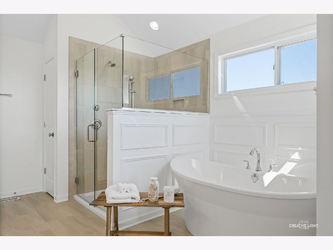
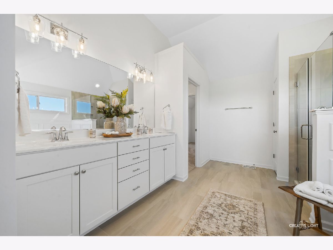
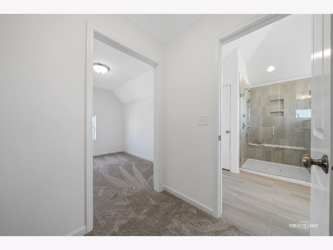
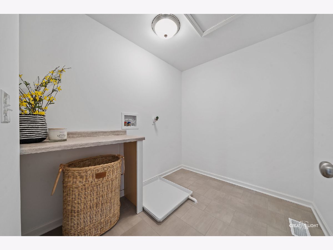
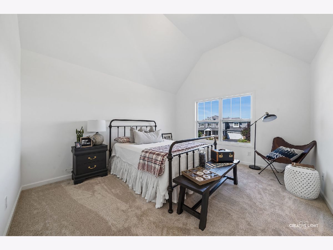
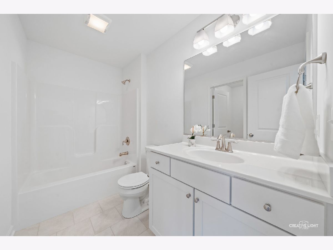
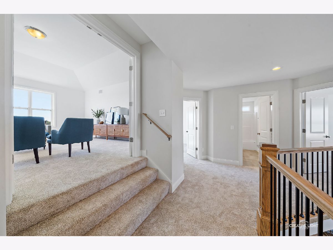
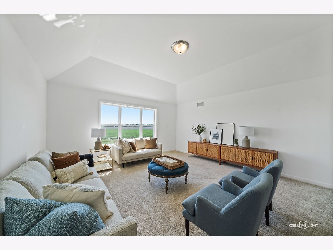
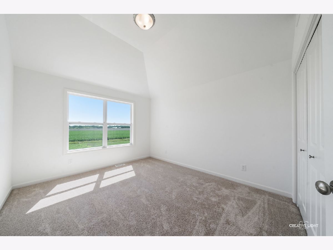
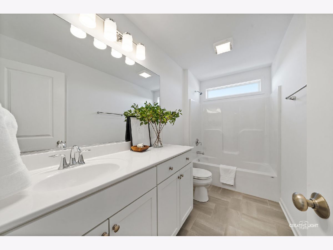
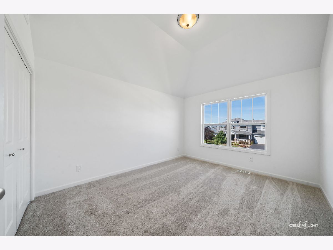
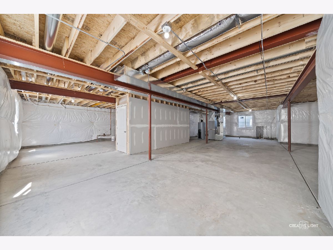
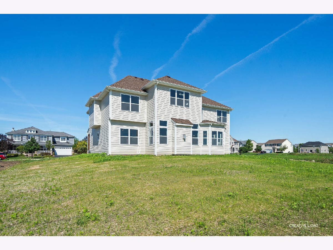
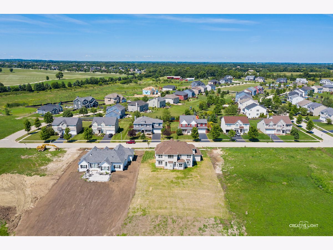
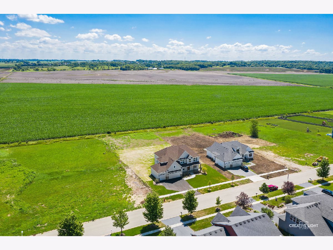
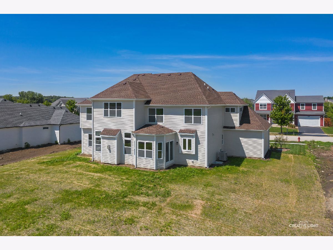
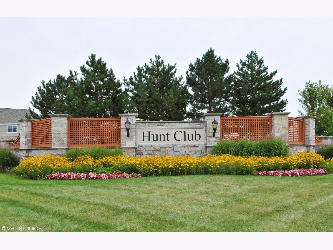
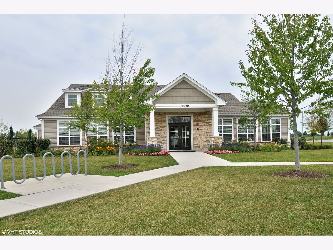
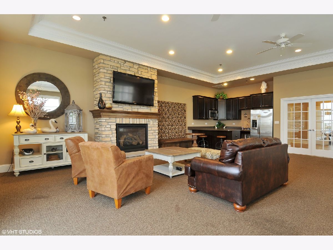
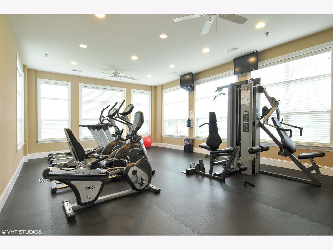
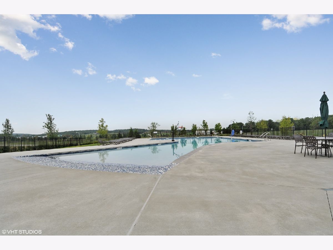
Room Specifics
Total Bedrooms: 4
Bedrooms Above Ground: 4
Bedrooms Below Ground: 0
Dimensions: —
Floor Type: Carpet
Dimensions: —
Floor Type: Carpet
Dimensions: —
Floor Type: Carpet
Full Bathrooms: 4
Bathroom Amenities: Separate Shower,Double Sink,Soaking Tub
Bathroom in Basement: 0
Rooms: Study,Bonus Room,Breakfast Room,Foyer
Basement Description: Unfinished,Bathroom Rough-In
Other Specifics
| 3 | |
| Concrete Perimeter | |
| Asphalt | |
| Porch | |
| — | |
| 100 X 304 | |
| — | |
| Full | |
| Vaulted/Cathedral Ceilings, Hardwood Floors, Second Floor Laundry, Built-in Features, Walk-In Closet(s) | |
| Double Oven, Microwave, Dishwasher, Disposal, Stainless Steel Appliance(s), Cooktop | |
| Not in DB | |
| Clubhouse, Park, Pool, Curbs, Sidewalks, Street Lights | |
| — | |
| — | |
| — |
Tax History
| Year | Property Taxes |
|---|---|
| 2020 | $1 |
Contact Agent
Nearby Similar Homes
Nearby Sold Comparables
Contact Agent
Listing Provided By
john greene, Realtor

