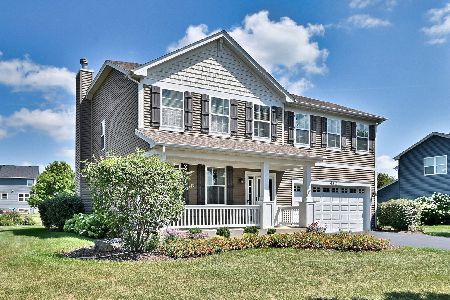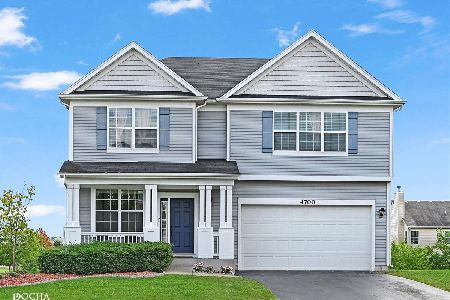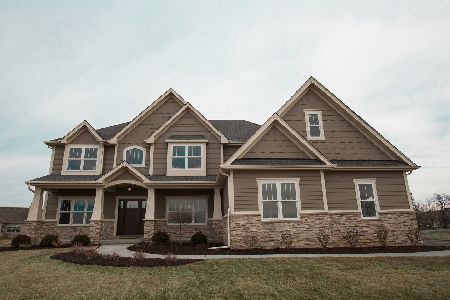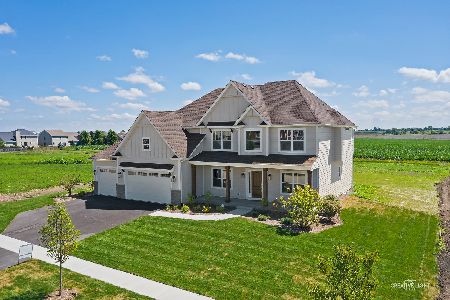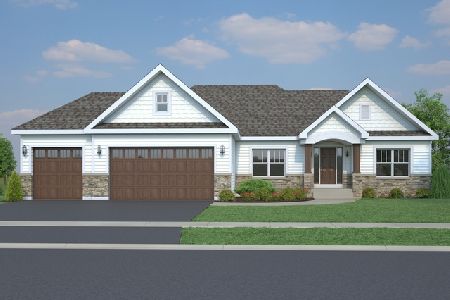5012 Carpenter Avenue, Oswego, Illinois 60543
$485,900
|
Sold
|
|
| Status: | Closed |
| Sqft: | 2,395 |
| Cost/Sqft: | $207 |
| Beds: | 3 |
| Baths: | 3 |
| Year Built: | 2020 |
| Property Taxes: | $0 |
| Days On Market: | 2093 |
| Lot Size: | 0,70 |
Description
Fabulous McCue Builders ranch home currently under construction and anticipating a May delivery, this home will exceed your expectations. Situated on a nearly one acre homesite backing to open space, this open concept plan features hardwood floors, gourmet chefs kitchen with stainless steel appliances, center island and staggered cabinetry along with a walk in pantry. 11' coffered ceiling with beams in family room, cozy fireplace and custom millwork throughout. 3 spacious bedrooms; 2 with vaulted ceilings and master bedroom features a tray ceiling. Abundant closet space and a master suite to take your breath away boasting a custom walk in shower and dual vanity bath. 9' basement with roughed in plumbing. High efficiency furnace, hardy board siding, craftsman style elevation and all around quality in this pool and clubhouse community with onsite school and city water and sewer. Photos are of similar home and some specs are subject to change. Tour model located at 4715 Laughton, Oswego.
Property Specifics
| Single Family | |
| — | |
| Ranch | |
| 2020 | |
| Full | |
| CUSTOM RANCH | |
| No | |
| 0.7 |
| Kendall | |
| Hunt Club | |
| 67 / Monthly | |
| Insurance,Clubhouse,Exercise Facilities,Pool | |
| Public | |
| Public Sewer, Sewer-Storm | |
| 10637237 | |
| 0236254006 |
Nearby Schools
| NAME: | DISTRICT: | DISTANCE: | |
|---|---|---|---|
|
Grade School
Hunt Club Elementary School |
308 | — | |
|
Middle School
Traughber Junior High School |
308 | Not in DB | |
|
High School
Oswego High School |
308 | Not in DB | |
Property History
| DATE: | EVENT: | PRICE: | SOURCE: |
|---|---|---|---|
| 8 Jul, 2020 | Sold | $485,900 | MRED MLS |
| 29 Feb, 2020 | Under contract | $494,900 | MRED MLS |
| 14 Feb, 2020 | Listed for sale | $494,900 | MRED MLS |
Room Specifics
Total Bedrooms: 3
Bedrooms Above Ground: 3
Bedrooms Below Ground: 0
Dimensions: —
Floor Type: Carpet
Dimensions: —
Floor Type: Carpet
Full Bathrooms: 3
Bathroom Amenities: —
Bathroom in Basement: 0
Rooms: Breakfast Room,Foyer
Basement Description: Unfinished,Bathroom Rough-In
Other Specifics
| 3 | |
| Concrete Perimeter | |
| Asphalt | |
| Porch, Storms/Screens | |
| — | |
| 100X304.43X100X304.23 | |
| — | |
| Full | |
| Vaulted/Cathedral Ceilings, Hardwood Floors, First Floor Bedroom, First Floor Laundry, First Floor Full Bath | |
| Double Oven, Microwave, Dishwasher, Disposal, Stainless Steel Appliance(s), Cooktop | |
| Not in DB | |
| Clubhouse, Park, Pool, Curbs, Sidewalks, Street Lights, Street Paved | |
| — | |
| — | |
| — |
Tax History
| Year | Property Taxes |
|---|
Contact Agent
Nearby Similar Homes
Nearby Sold Comparables
Contact Agent
Listing Provided By
john greene, Realtor

