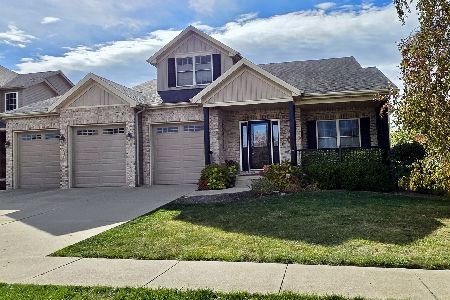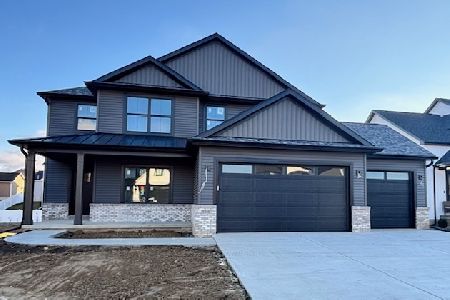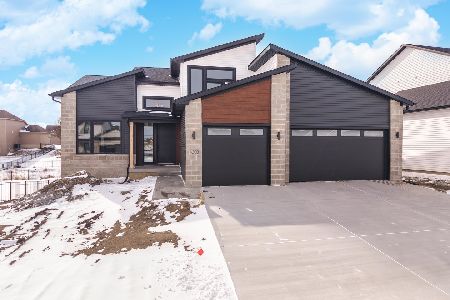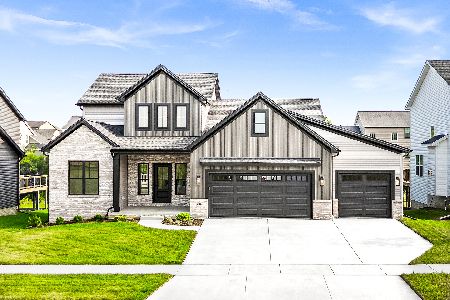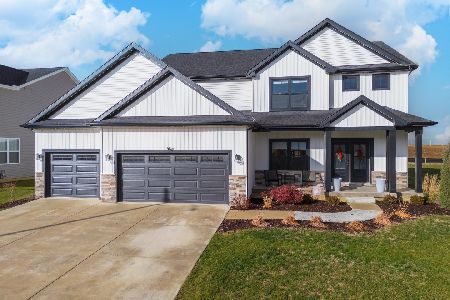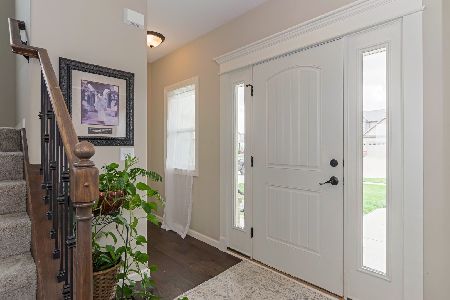5010 Longfield Road, Bloomington, Illinois 61705
$326,000
|
Sold
|
|
| Status: | Closed |
| Sqft: | 2,475 |
| Cost/Sqft: | $139 |
| Beds: | 5 |
| Baths: | 4 |
| Year Built: | 2013 |
| Property Taxes: | $8,343 |
| Days On Market: | 3424 |
| Lot Size: | 0,00 |
Description
Incredible walk-out gem with NO backyard neighbors! Breathtaking 2-story entry boasts open floor plan, iron spindles & wide linen tile. Gorgeous kitchen features beautiful hardwood, granite tops, stainless appliances, rich cabinetry, pantry & island. Designer great room is highlighted by stunning built-ins surrounding the fireplace & banks of windows with transom lighting. Generous master bedroom has ensuite bath with dual vanity, tile shower, corner tub & walk-in closet. Fully finished Walk-Out lower level includes enormous additional family room, 5th bedroom with walk-in closet, & full bath! TONS of light! Enjoy entertaining on the amazing huge deck or the extended private patio. The lush yard has been professionally landscaped including brick pavers, walking paths & stone retaining walls. Large 2nd floor laundry with sink.
Property Specifics
| Single Family | |
| — | |
| Traditional | |
| 2013 | |
| Full,Walkout | |
| — | |
| No | |
| — |
| Mc Lean | |
| Grove On Kickapoo Creek | |
| 100 / Annual | |
| — | |
| Public | |
| Public Sewer | |
| 10181689 | |
| 2208426010 |
Nearby Schools
| NAME: | DISTRICT: | DISTANCE: | |
|---|---|---|---|
|
Grade School
Benjamin Elementary |
5 | — | |
|
Middle School
Evans Jr High |
5 | Not in DB | |
|
High School
Normal Community High School |
5 | Not in DB | |
Property History
| DATE: | EVENT: | PRICE: | SOURCE: |
|---|---|---|---|
| 6 Dec, 2013 | Sold | $353,000 | MRED MLS |
| 28 Oct, 2013 | Under contract | $359,900 | MRED MLS |
| 1 May, 2013 | Listed for sale | $369,900 | MRED MLS |
| 6 Sep, 2017 | Sold | $326,000 | MRED MLS |
| 13 Jul, 2017 | Under contract | $344,900 | MRED MLS |
| 16 Oct, 2016 | Listed for sale | $349,900 | MRED MLS |
Room Specifics
Total Bedrooms: 5
Bedrooms Above Ground: 5
Bedrooms Below Ground: 0
Dimensions: —
Floor Type: Carpet
Dimensions: —
Floor Type: Carpet
Dimensions: —
Floor Type: Carpet
Dimensions: —
Floor Type: —
Full Bathrooms: 4
Bathroom Amenities: Garden Tub
Bathroom in Basement: 1
Rooms: Other Room,Family Room,Foyer
Basement Description: Finished
Other Specifics
| 3 | |
| — | |
| — | |
| Patio, Deck, Porch | |
| Mature Trees,Landscaped | |
| 68 X 120 | |
| — | |
| Full | |
| Vaulted/Cathedral Ceilings, Built-in Features, Walk-In Closet(s) | |
| Dishwasher, Refrigerator, Range, Microwave | |
| Not in DB | |
| — | |
| — | |
| — | |
| Gas Log |
Tax History
| Year | Property Taxes |
|---|---|
| 2017 | $8,343 |
Contact Agent
Nearby Similar Homes
Nearby Sold Comparables
Contact Agent
Listing Provided By
Berkshire Hathaway Snyder Real Estate

