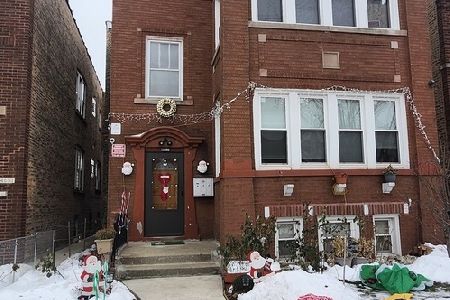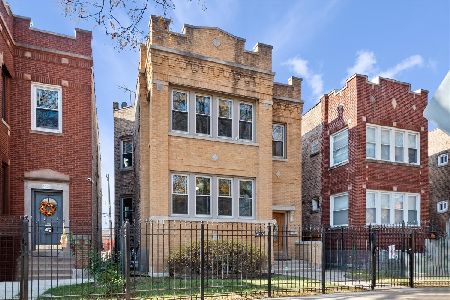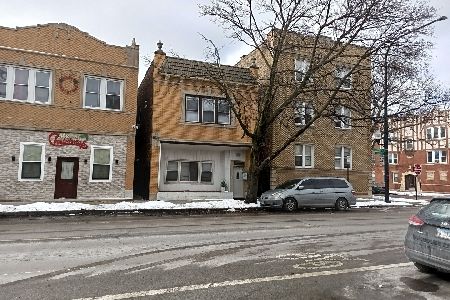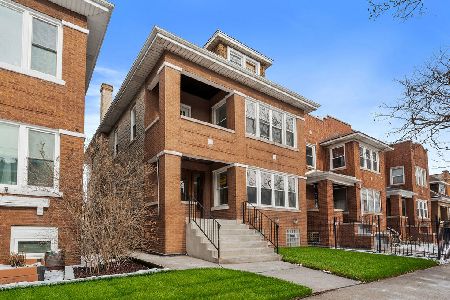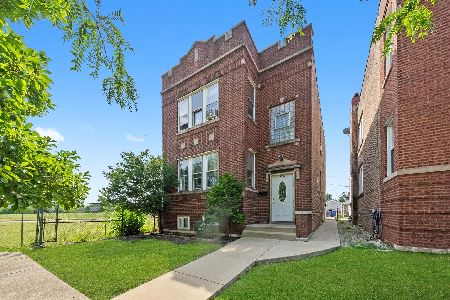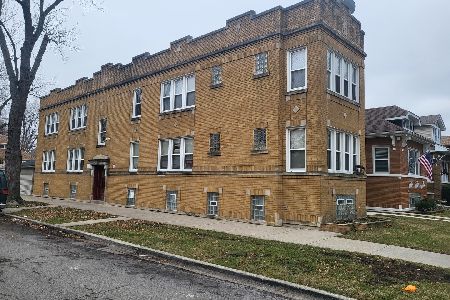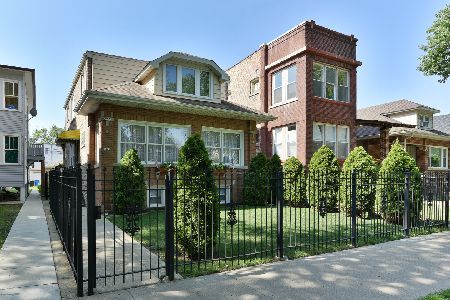5010 Oakdale Avenue, Belmont Cragin, Chicago, Illinois 60641
$422,500
|
Sold
|
|
| Status: | Closed |
| Sqft: | 0 |
| Cost/Sqft: | — |
| Beds: | 4 |
| Baths: | 0 |
| Year Built: | 1920 |
| Property Taxes: | $3,038 |
| Days On Market: | 2228 |
| Lot Size: | 0,00 |
Description
Click the virtual tour link for a 3D walkthrough of this recently remodeled 2 unit with partially finished basement. FHA and VA buyers welcome. Come see this great investment on a tree lined block in the desirable Belmont Cragin neighborhood. New tear off roof, new landscaping with new sod, newer, vinyl replacement windows. Interior includes brand new hardwood flooring with no squeaks, new kitchens with custom wood cabinetry, porcelain tile backsplashes, granite counters and stainless steel appliances, new bathrooms with porcelain tile flooring and shower surrounds, new wood vanities with white marble counters/sinks. New light fixtures throughout, basement has luxury vinyl plank flooring and drywalled ceiling with front and rear access via a front staircase from the building foyer and rear access through the enclosed rear porch. Each unit has a mudroom off the rear porch that could be great for benches, hooks and storage or a private office.
Property Specifics
| Multi-unit | |
| — | |
| — | |
| 1920 | |
| Full | |
| — | |
| No | |
| — |
| Cook | |
| — | |
| — / — | |
| — | |
| Lake Michigan | |
| Public Sewer | |
| 10617347 | |
| 13282170350000 |
Nearby Schools
| NAME: | DISTRICT: | DISTANCE: | |
|---|---|---|---|
|
Grade School
Falconer Elementary School |
299 | — | |
|
Middle School
Kelvyn Park High School |
299 | Not in DB | |
|
High School
Foreman High School |
299 | Not in DB | |
Property History
| DATE: | EVENT: | PRICE: | SOURCE: |
|---|---|---|---|
| 11 Apr, 2019 | Sold | $247,500 | MRED MLS |
| 13 Mar, 2019 | Under contract | $290,000 | MRED MLS |
| 13 Mar, 2019 | Listed for sale | $290,000 | MRED MLS |
| 1 Feb, 2020 | Sold | $422,500 | MRED MLS |
| 28 Jan, 2020 | Under contract | $435,000 | MRED MLS |
| 23 Jan, 2020 | Listed for sale | $435,000 | MRED MLS |
Room Specifics
Total Bedrooms: 4
Bedrooms Above Ground: 4
Bedrooms Below Ground: 0
Dimensions: —
Floor Type: —
Dimensions: —
Floor Type: —
Dimensions: —
Floor Type: —
Full Bathrooms: 2
Bathroom Amenities: Soaking Tub
Bathroom in Basement: —
Rooms: Enclosed Porch,Utility Room-Lower Level
Basement Description: Partially Finished
Other Specifics
| 2 | |
| Concrete Perimeter | |
| — | |
| Patio | |
| Fenced Yard | |
| 30X125 | |
| — | |
| — | |
| — | |
| — | |
| Not in DB | |
| — | |
| — | |
| — | |
| — |
Tax History
| Year | Property Taxes |
|---|---|
| 2019 | $6,091 |
| 2020 | $3,038 |
Contact Agent
Nearby Similar Homes
Nearby Sold Comparables
Contact Agent
Listing Provided By
Coldwell Banker Residential

