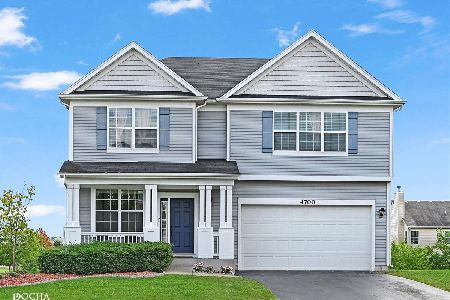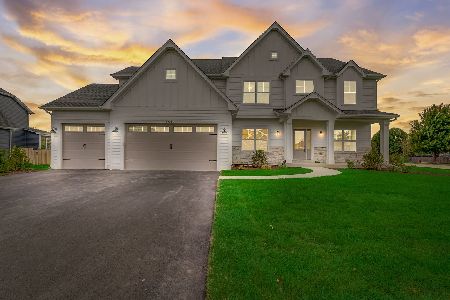5011 Carpenter Avenue, Oswego, Illinois 60543
$380,000
|
Sold
|
|
| Status: | Closed |
| Sqft: | 3,861 |
| Cost/Sqft: | $101 |
| Beds: | 4 |
| Baths: | 3 |
| Year Built: | 2009 |
| Property Taxes: | $10,856 |
| Days On Market: | 1985 |
| Lot Size: | 0,34 |
Description
An absolute rare find! This beautiful, one owner home in the highly desirable Hunt Club of Oswego boasts over 3800 sqft of above grade living space and is better than new!! From the moment you pull into the driveway, the pride of ownership is pronounced! Walk into the 2 story foyer and you are met with a bright and functional floor plan! Freshly painted throughout the home. The main floor features a formal dining, "flex room," office, large and open great room with a charming stone fireplace and an abundance of natural light which features wonderful views of the professionally landscaped and fenced in back yard. Large and functional kitchen with stainless steel appliances and a walk in pantry. Main floor laundry! Upstairs has a very spacious 2nd living room, which could very easily be a game room, media room, additional bedroom or more-the ideas and uses are endless! The master bedroom is a true masterpiece featuring a double tray ceiling, professionally designed "dreamy" walk in closet and is completed with a dual vanity, soaker tub and walk in shower! Enjoy the outdoors or entertaining in the back yard that is professionally landscaped and hardscaped featuring a built in fire pit and fenced in yard. Schedule your showing today!
Property Specifics
| Single Family | |
| — | |
| — | |
| 2009 | |
| Partial | |
| — | |
| No | |
| 0.34 |
| Kendall | |
| — | |
| 67 / Monthly | |
| Insurance,Clubhouse,Exercise Facilities,Pool | |
| Public | |
| Public Sewer | |
| 10775317 | |
| 0236252005 |
Nearby Schools
| NAME: | DISTRICT: | DISTANCE: | |
|---|---|---|---|
|
Grade School
Hunt Club Elementary School |
308 | — | |
|
Middle School
Traughber Junior High School |
308 | Not in DB | |
Property History
| DATE: | EVENT: | PRICE: | SOURCE: |
|---|---|---|---|
| 27 Aug, 2020 | Sold | $380,000 | MRED MLS |
| 24 Jul, 2020 | Under contract | $389,900 | MRED MLS |
| — | Last price change | $400,000 | MRED MLS |
| 9 Jul, 2020 | Listed for sale | $400,000 | MRED MLS |
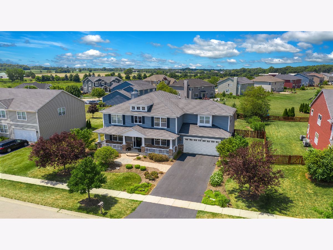
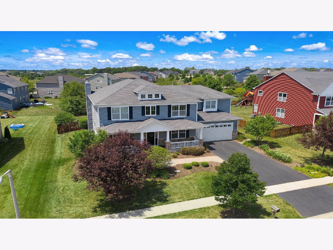
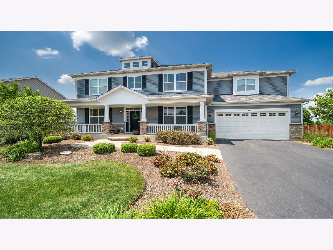
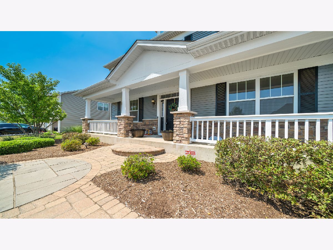
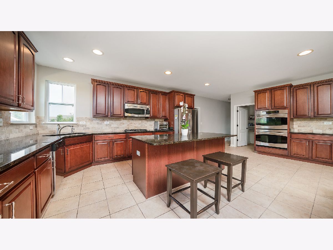
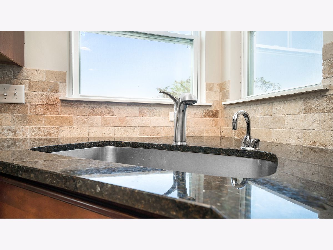
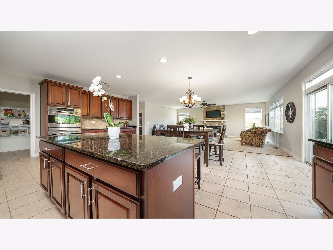
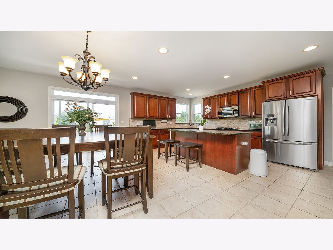
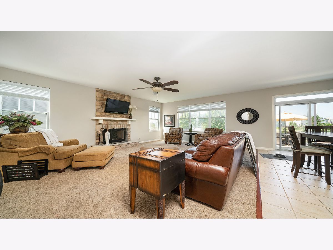
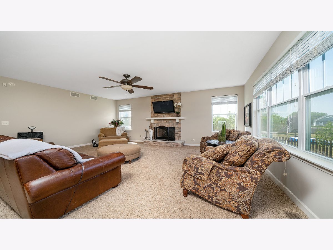
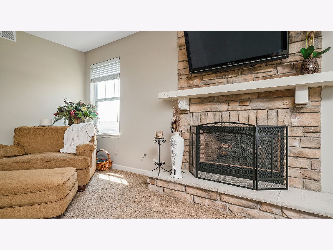
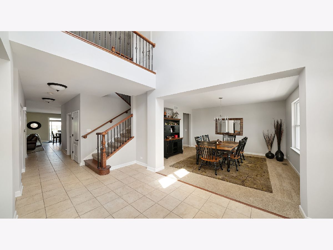
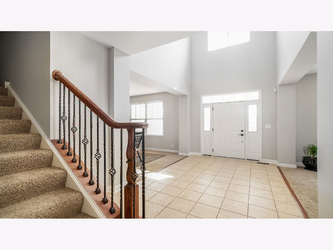
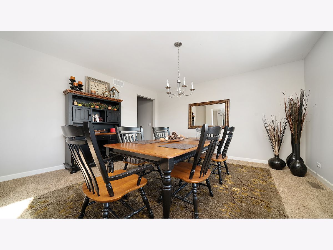
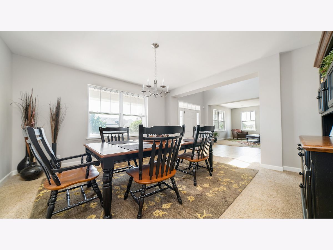
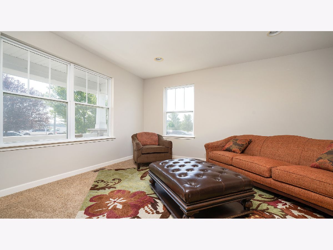
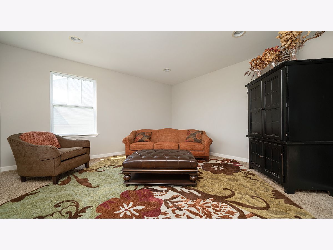
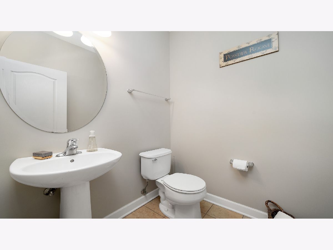
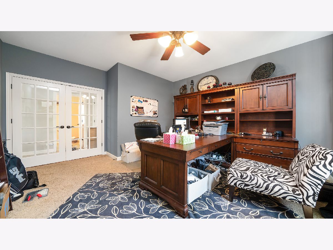
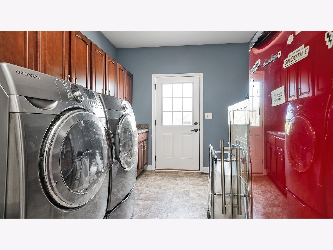
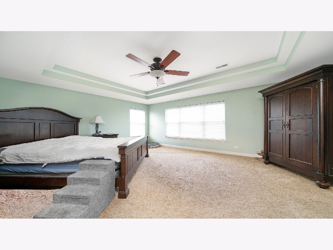
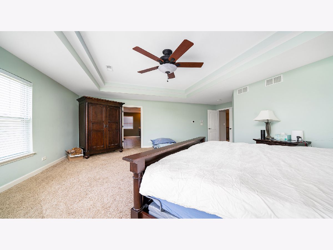
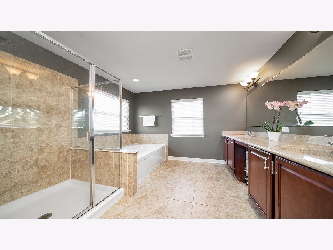
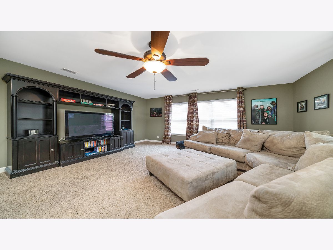
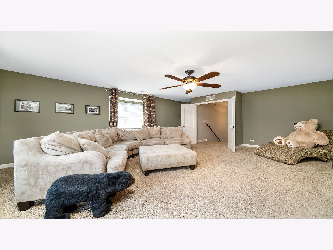
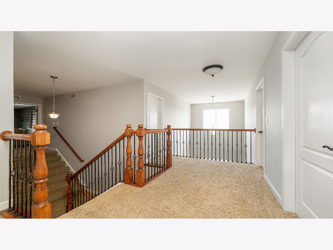
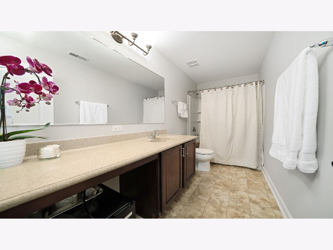
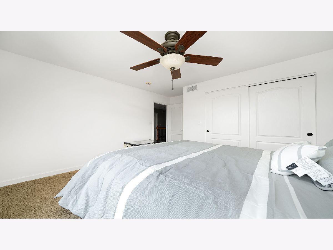
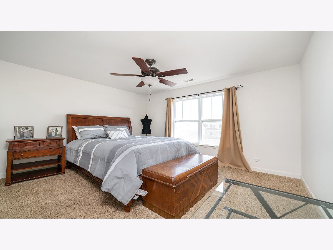
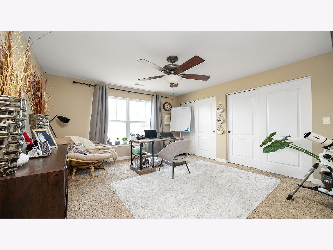
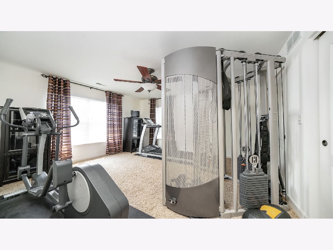
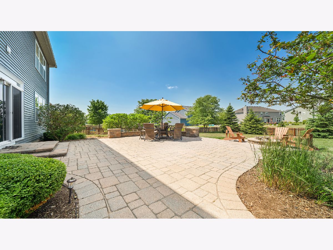
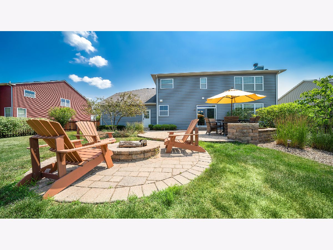
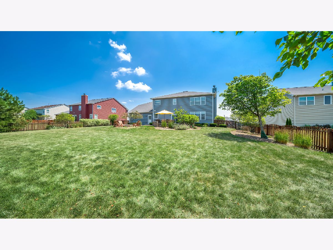
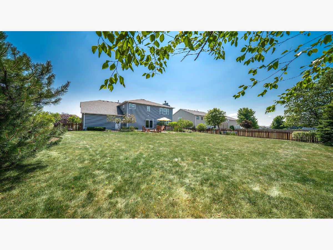
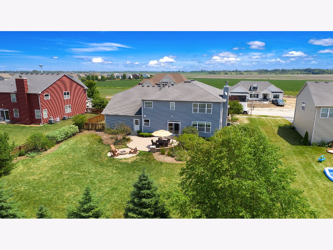
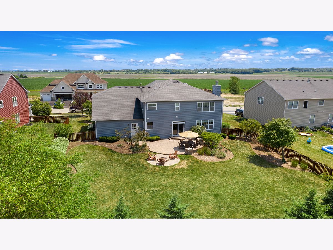
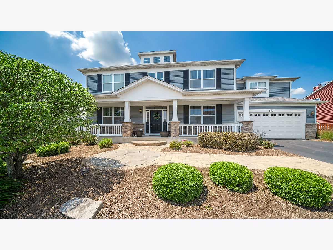
Room Specifics
Total Bedrooms: 4
Bedrooms Above Ground: 4
Bedrooms Below Ground: 0
Dimensions: —
Floor Type: —
Dimensions: —
Floor Type: —
Dimensions: —
Floor Type: —
Full Bathrooms: 3
Bathroom Amenities: Separate Shower,Double Sink,Soaking Tub
Bathroom in Basement: 0
Rooms: Loft,Office
Basement Description: Unfinished
Other Specifics
| 3 | |
| Concrete Perimeter | |
| Asphalt | |
| Patio, Porch, Brick Paver Patio, Fire Pit | |
| Fenced Yard,Landscaped | |
| 89.94 X 166.8 | |
| — | |
| Full | |
| Vaulted/Cathedral Ceilings, First Floor Laundry, Walk-In Closet(s) | |
| Double Oven, Microwave, Dishwasher, Refrigerator, Stainless Steel Appliance(s), Cooktop, Built-In Oven | |
| Not in DB | |
| — | |
| — | |
| — | |
| Gas Log |
Tax History
| Year | Property Taxes |
|---|---|
| 2020 | $10,856 |
Contact Agent
Nearby Sold Comparables
Contact Agent
Listing Provided By
Keller Williams Realty Signature

