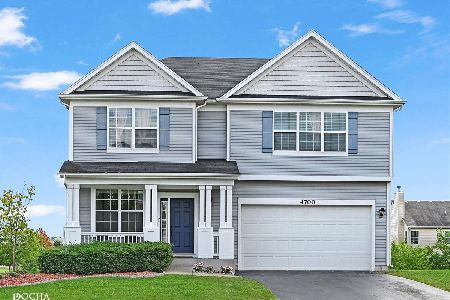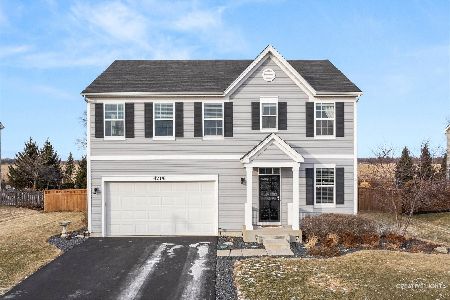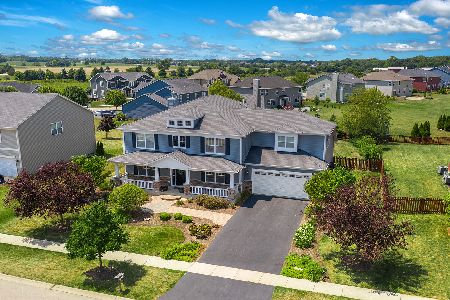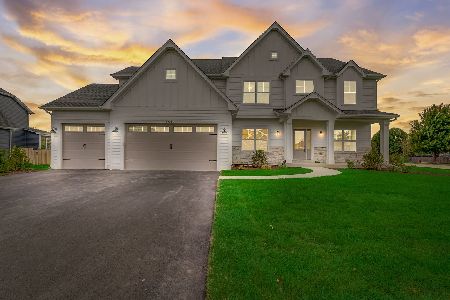5013 Carpenter Avenue, Oswego, Illinois 60543
$234,000
|
Sold
|
|
| Status: | Closed |
| Sqft: | 3,152 |
| Cost/Sqft: | $79 |
| Beds: | 4 |
| Baths: | 3 |
| Year Built: | 2010 |
| Property Taxes: | $8,480 |
| Days On Market: | 4662 |
| Lot Size: | 0,00 |
Description
Hunt Club home with 4 big bedrooms, spacious upstairs loft, 2 1/2 baths, kitchen with granite, breakfast bar and eating area, 2nd floor laundry, 9' ceilings, upgraded trim, w/in closets, and full basement. Family room wired for surround. Master w/huge 14' x 11' w/in closet plus two others. Backyard with spectacular views and two tiered brick paver patio with firepit. School, pool, clubhouse/fitness, in neighborhood.
Property Specifics
| Single Family | |
| — | |
| — | |
| 2010 | |
| Full | |
| — | |
| No | |
| — |
| Kendall | |
| Hunt Club | |
| 66 / Monthly | |
| Clubhouse,Exercise Facilities,Pool | |
| Public | |
| Public Sewer | |
| 08322788 | |
| 0236252006 |
Property History
| DATE: | EVENT: | PRICE: | SOURCE: |
|---|---|---|---|
| 25 Apr, 2014 | Sold | $234,000 | MRED MLS |
| 4 Aug, 2013 | Under contract | $249,900 | MRED MLS |
| — | Last price change | $265,000 | MRED MLS |
| 22 Apr, 2013 | Listed for sale | $279,900 | MRED MLS |
Room Specifics
Total Bedrooms: 4
Bedrooms Above Ground: 4
Bedrooms Below Ground: 0
Dimensions: —
Floor Type: Carpet
Dimensions: —
Floor Type: Carpet
Dimensions: —
Floor Type: Carpet
Full Bathrooms: 3
Bathroom Amenities: —
Bathroom in Basement: 0
Rooms: Eating Area,Loft
Basement Description: Unfinished
Other Specifics
| 3 | |
| — | |
| — | |
| — | |
| — | |
| 89 X 163 X 88 X 162 | |
| — | |
| Full | |
| — | |
| Range, Microwave, Dishwasher, Disposal | |
| Not in DB | |
| — | |
| — | |
| — | |
| — |
Tax History
| Year | Property Taxes |
|---|---|
| 2014 | $8,480 |
Contact Agent
Nearby Similar Homes
Nearby Sold Comparables
Contact Agent
Listing Provided By
Coldwell Banker The Real Estate Group








