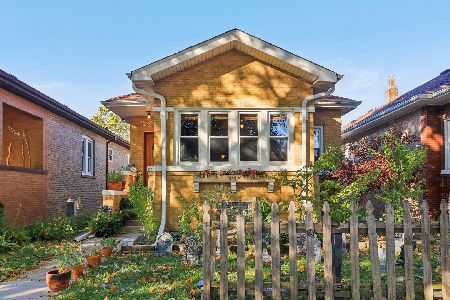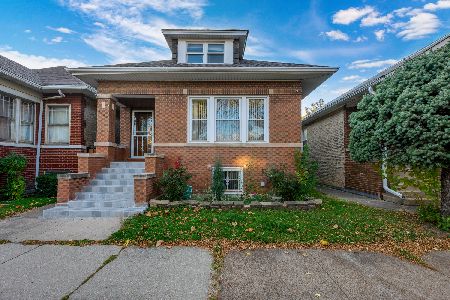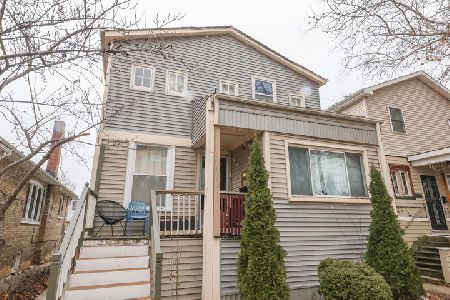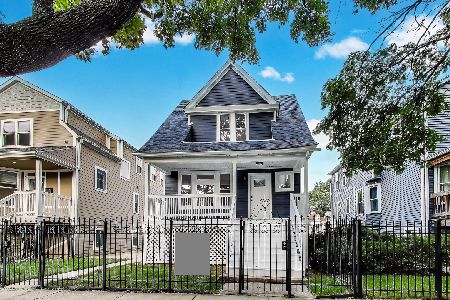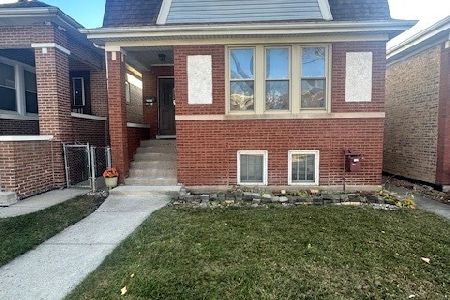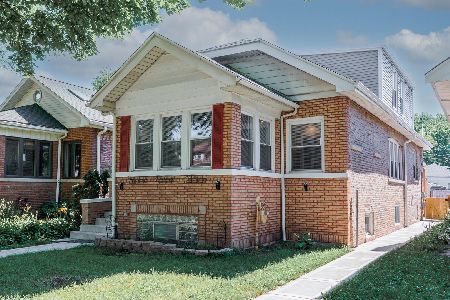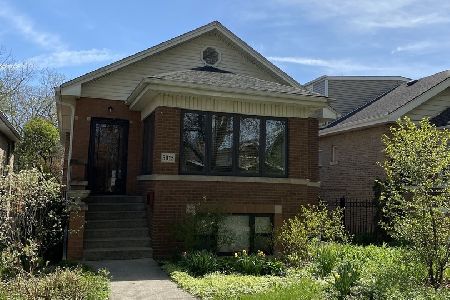5011 Central Park Avenue, Albany Park, Chicago, Illinois 60625
$455,000
|
Sold
|
|
| Status: | Closed |
| Sqft: | 2,200 |
| Cost/Sqft: | $205 |
| Beds: | 5 |
| Baths: | 4 |
| Year Built: | 1922 |
| Property Taxes: | $4,786 |
| Days On Market: | 2016 |
| Lot Size: | 0,09 |
Description
GORGEOUS NEWLY RENOVATED BRICK BUNGALOW IN GREAT ALBANY PARK! Featuring over 2200 sqft 5bed 3.5 baths, dormer attic and full finished basement. The main level features an open floor plan with recessed lighting, sleek remote fireplace, Dining room opens to kitchen. Kitchen with Grey cabinets, brand new stainless steel appliances, quartz countertops and a breakfast bar. The solidly built wood cabinets feature soft close drawers, crown molding and are very well accented by the beautiful glass tile backsplash. Master suite on main level with full bath with european shower with steamer and high end fixtures and luxurious porcelain tile. Enjoy your morning coffee in the breakfast room off the kitchen with a view of the deck. Second floor dormer addition features 4 bedrooms including a beautiful full bathroom. Huge finished basement offers the right space for a nice family room, and also features fully equipped new kitchen with high end cabinets, SS appliances, quartz counters as well as another suite with half bath! Basement also features a nice laundry area with a brand new washer and dryer. Ready for some summer weather? well the new solid deck is ready for the summer barbecues! Just about everything has been redone here with so much attention to detail and to top it off you also get a 2 car garage! Located walking distance to local shops, restaurants, CTA Brown Line , and a few blocks away from Gompers Park! Great place to call home..
Property Specifics
| Single Family | |
| — | |
| Bungalow | |
| 1922 | |
| Full | |
| BUNGALOW | |
| No | |
| 0.09 |
| Cook | |
| — | |
| — / Not Applicable | |
| None | |
| Lake Michigan | |
| Public Sewer | |
| 10721891 | |
| 13114090060000 |
Property History
| DATE: | EVENT: | PRICE: | SOURCE: |
|---|---|---|---|
| 25 Apr, 2019 | Sold | $213,000 | MRED MLS |
| 1 Apr, 2019 | Under contract | $225,900 | MRED MLS |
| — | Last price change | $225,900 | MRED MLS |
| 22 Mar, 2019 | Listed for sale | $225,900 | MRED MLS |
| 29 Jul, 2020 | Sold | $455,000 | MRED MLS |
| 26 May, 2020 | Under contract | $449,900 | MRED MLS |
| 21 May, 2020 | Listed for sale | $449,900 | MRED MLS |
| 8 Nov, 2022 | Sold | $540,000 | MRED MLS |
| 13 Oct, 2022 | Under contract | $599,900 | MRED MLS |
| 8 Oct, 2022 | Listed for sale | $599,900 | MRED MLS |
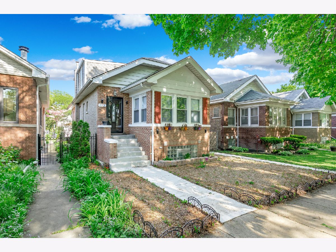
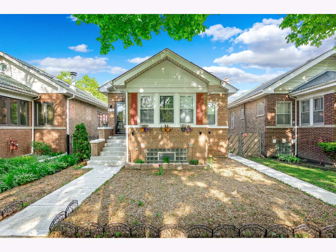
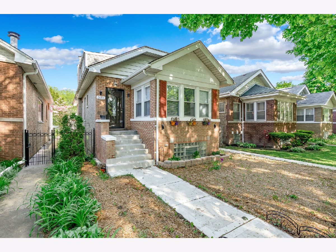
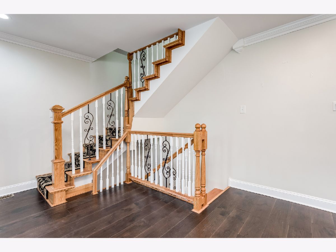
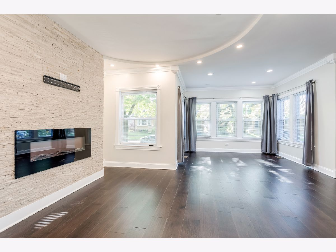
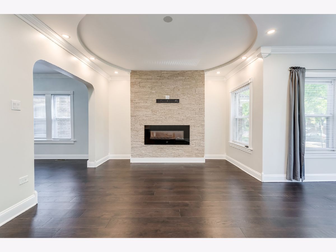
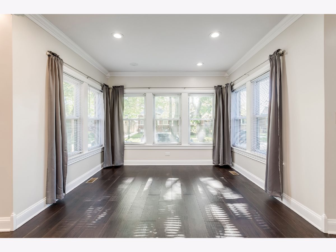
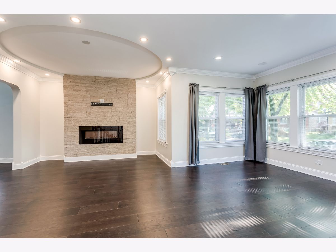
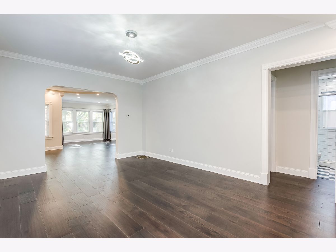
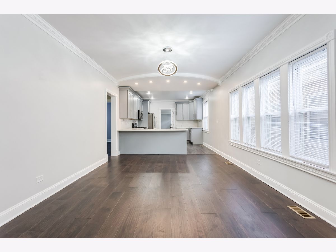
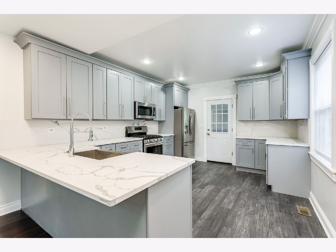
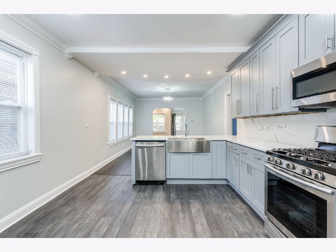
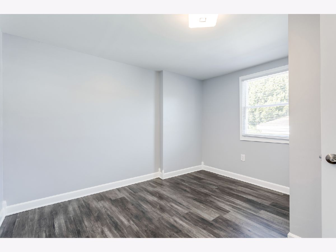
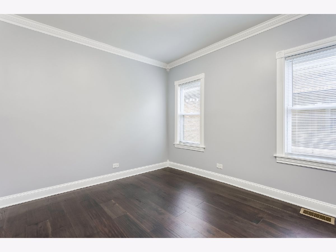
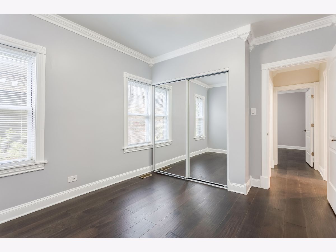
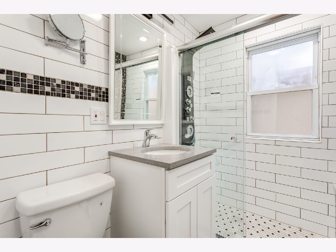
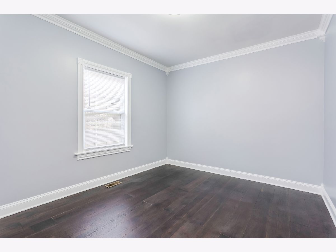
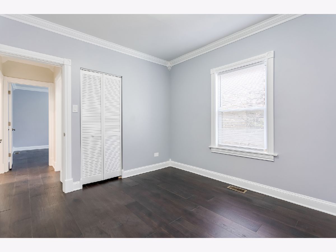
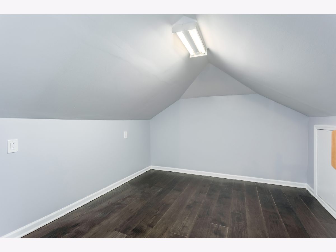
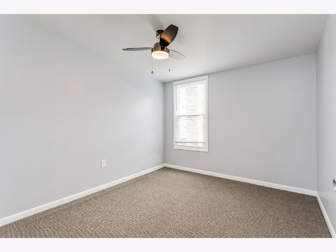
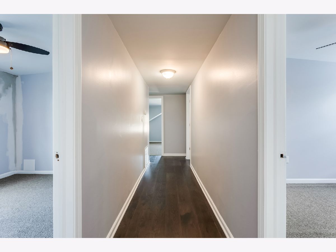
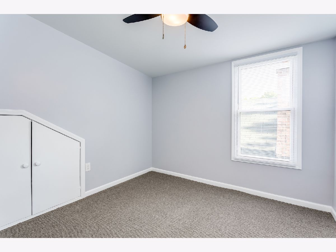
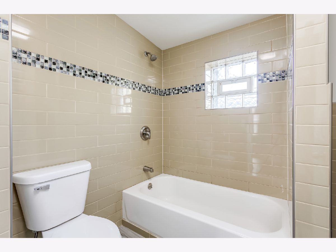
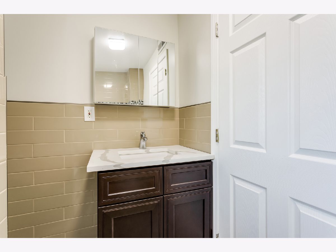
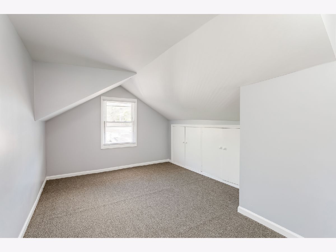
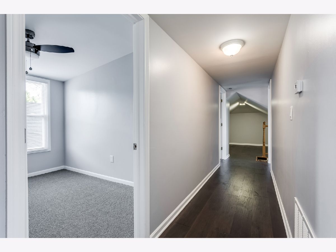
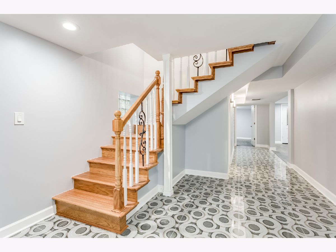
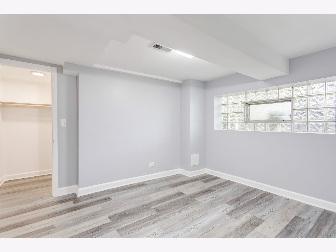
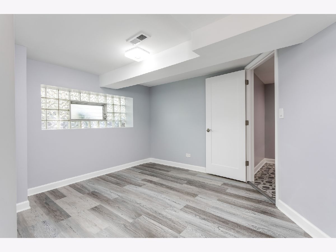
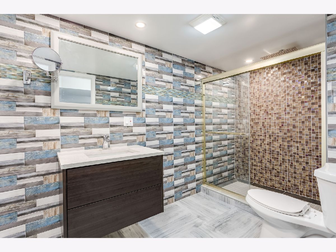
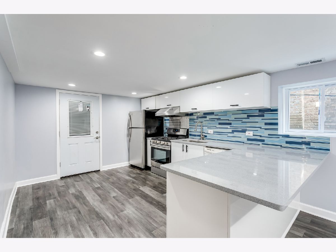
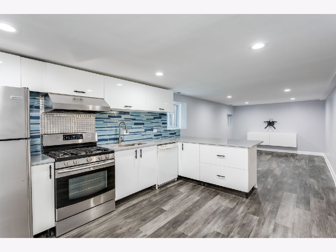
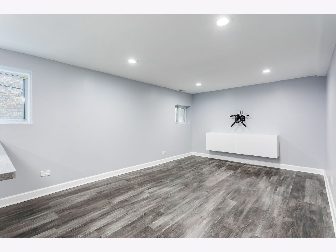
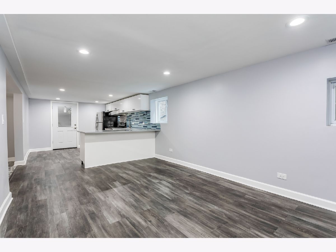
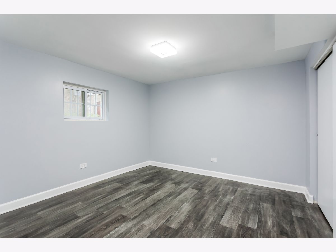
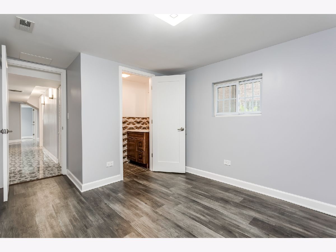
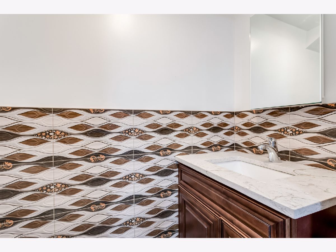
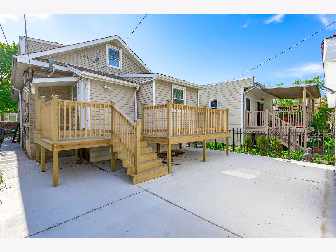
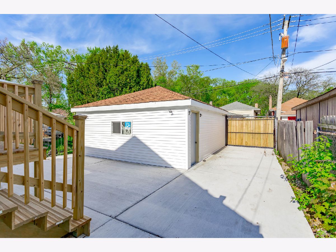
Room Specifics
Total Bedrooms: 7
Bedrooms Above Ground: 5
Bedrooms Below Ground: 2
Dimensions: —
Floor Type: Hardwood
Dimensions: —
Floor Type: Carpet
Dimensions: —
Floor Type: Carpet
Dimensions: —
Floor Type: —
Dimensions: —
Floor Type: —
Dimensions: —
Floor Type: —
Full Bathrooms: 4
Bathroom Amenities: Separate Shower,Steam Shower,European Shower,Full Body Spray Shower
Bathroom in Basement: 1
Rooms: Kitchen,Bedroom 5,Walk In Closet,Bedroom 6,Bedroom 7,Enclosed Porch
Basement Description: Finished
Other Specifics
| 2 | |
| Concrete Perimeter | |
| — | |
| Deck | |
| — | |
| 33X125 | |
| Dormer | |
| None | |
| Wood Laminate Floors, First Floor Bedroom, In-Law Arrangement, Walk-In Closet(s) | |
| Range, Microwave, Dishwasher, Refrigerator | |
| Not in DB | |
| Park, Curbs, Sidewalks, Street Lights, Street Paved | |
| — | |
| — | |
| Electric |
Tax History
| Year | Property Taxes |
|---|---|
| 2019 | $5,019 |
| 2020 | $4,786 |
| 2022 | $5,488 |
Contact Agent
Nearby Similar Homes
Nearby Sold Comparables
Contact Agent
Listing Provided By
Sky High Real Estate Inc.


