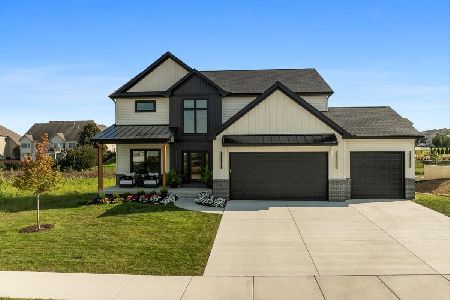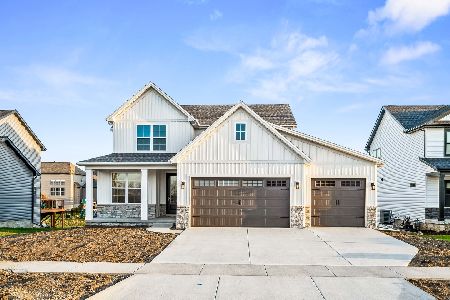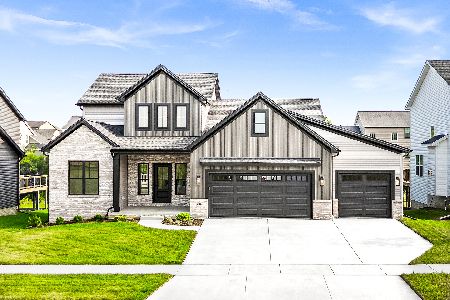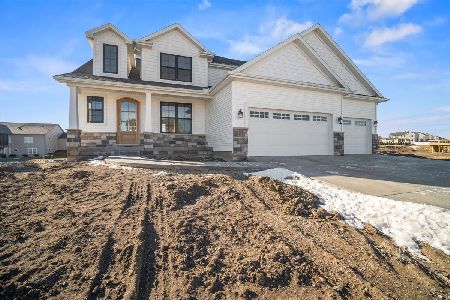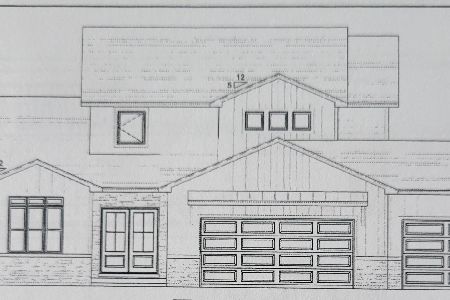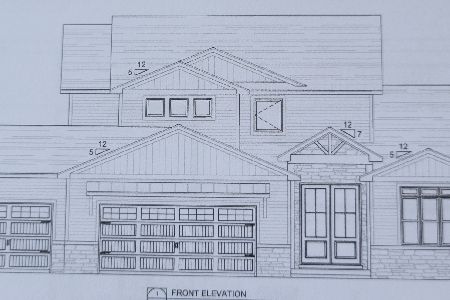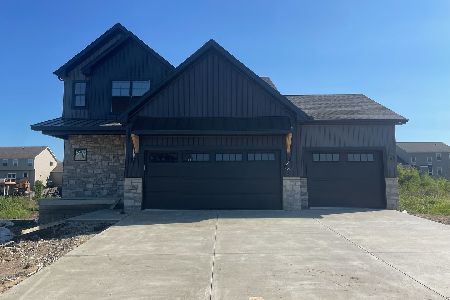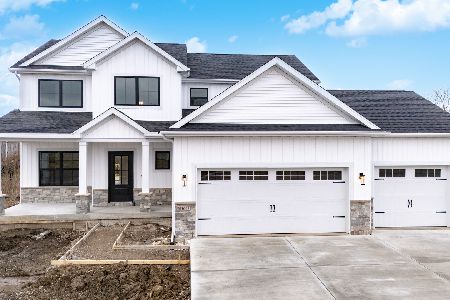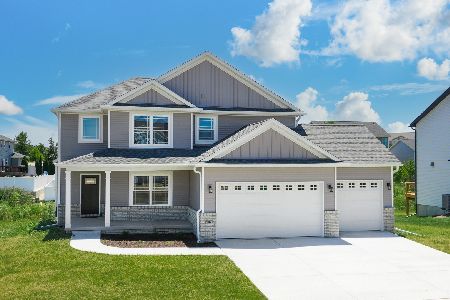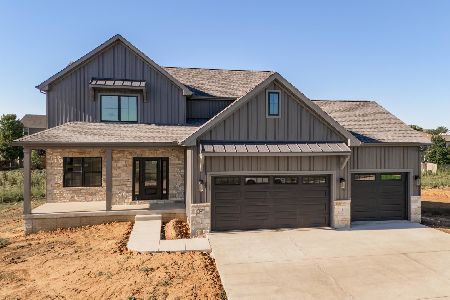5013 Finlen Lane, Bloomington, Illinois 61705
$569,900
|
Sold
|
|
| Status: | Closed |
| Sqft: | 4,057 |
| Cost/Sqft: | $140 |
| Beds: | 4 |
| Baths: | 4 |
| Year Built: | 2024 |
| Property Taxes: | $0 |
| Days On Market: | 421 |
| Lot Size: | 0,00 |
Description
AMAZING new construction by RAVE HOMES! Custom detailing throughout this 5 Bedrooms, 3 1/2 Baths. Open floor plan with 2 story entry. Family Room with deluxe trim wall and gas fireplace. Kitchen with white cabinets, white oak center island with quartz tops, tiled backsplash, walk in pantry with hidden door to garage for grocery drop off and more....wow what a great idea! First floor master suite with walk in closet. Bath offers 2 sink vanity, soaker tub, tiled walk in shower and pocket door to Laundry Room with built in lockers. Upstairs you will find 3 nice size bedrooms, full bath and wonderful loft space. Finished Basement with Family Room, Bedroom and full bath. Great storage space. 3 car garage with awesome epoxied floor. Yard will be fully sodded and landscaped around front porch. BUILDER OFFERING THE BUYER $5000.00 NEW CONSTRUCTION ALLOWANCE
Property Specifics
| Single Family | |
| — | |
| — | |
| 2024 | |
| — | |
| — | |
| No | |
| — |
| — | |
| Grove On Kickapoo Creek | |
| 100 / Annual | |
| — | |
| — | |
| — | |
| 12038202 | |
| 0000000000 |
Nearby Schools
| NAME: | DISTRICT: | DISTANCE: | |
|---|---|---|---|
|
Grade School
Benjamin Elementary |
5 | — | |
|
Middle School
Evans Jr High |
5 | Not in DB | |
|
High School
Normal Community High School |
5 | Not in DB | |
Property History
| DATE: | EVENT: | PRICE: | SOURCE: |
|---|---|---|---|
| 13 Dec, 2024 | Sold | $569,900 | MRED MLS |
| 21 Nov, 2024 | Under contract | $569,900 | MRED MLS |
| 16 Jul, 2024 | Listed for sale | $569,900 | MRED MLS |
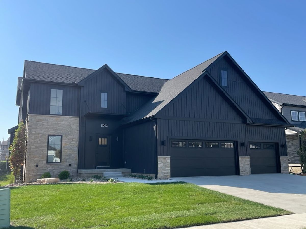
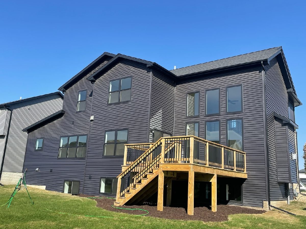
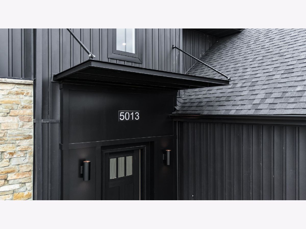
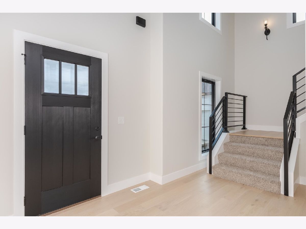
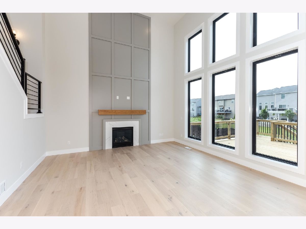
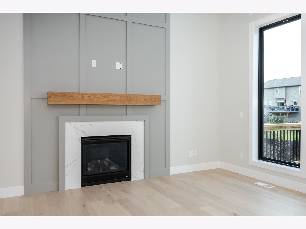
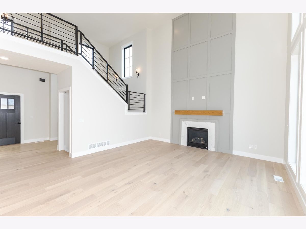
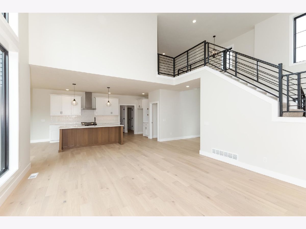
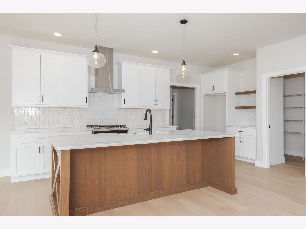
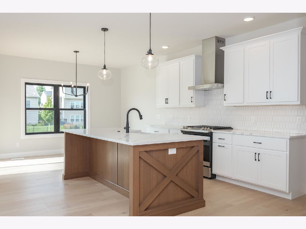
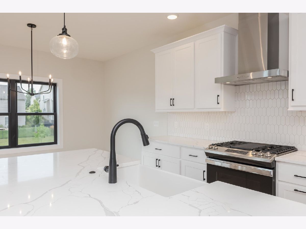
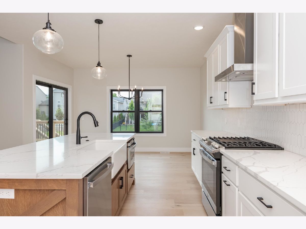
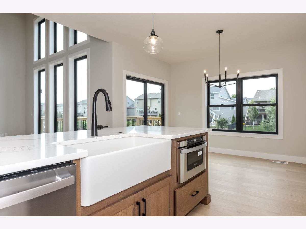
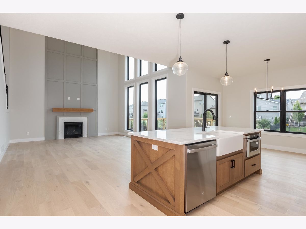
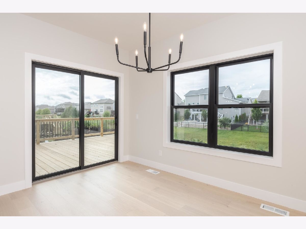
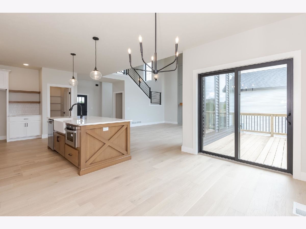
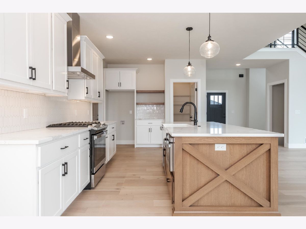
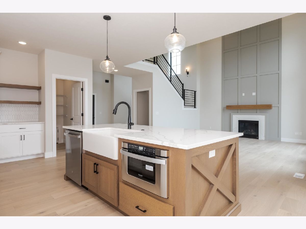
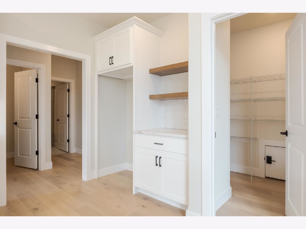
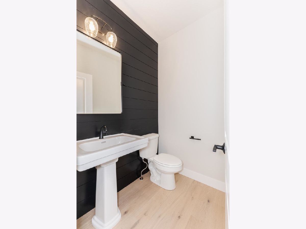
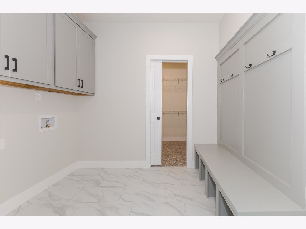
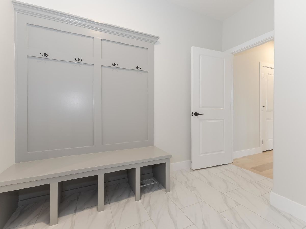
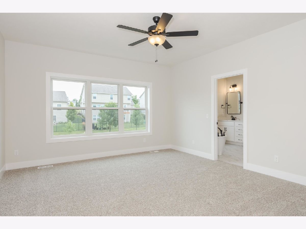
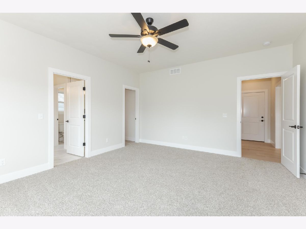
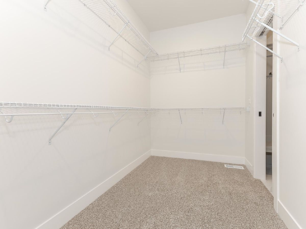
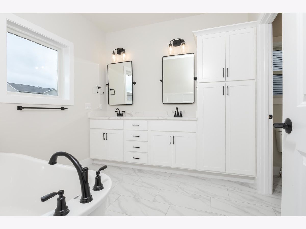
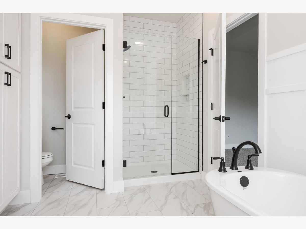
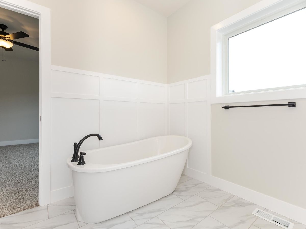
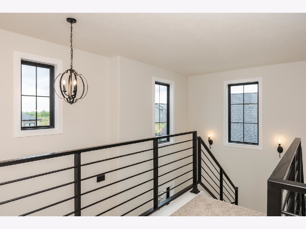
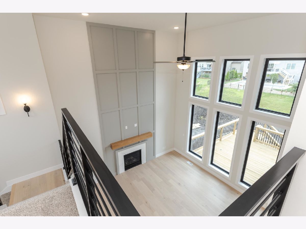
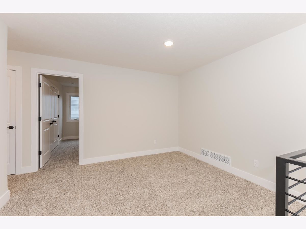
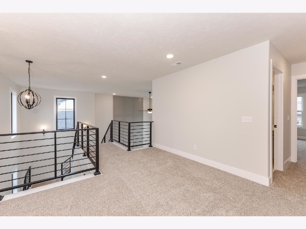
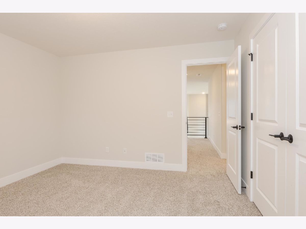
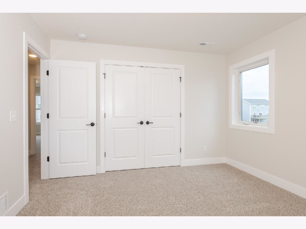
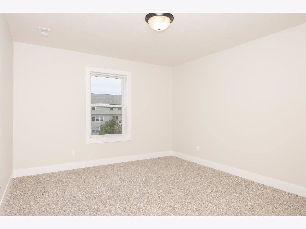
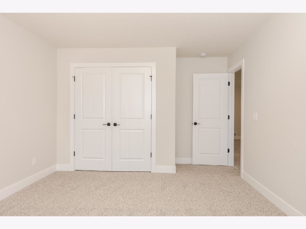
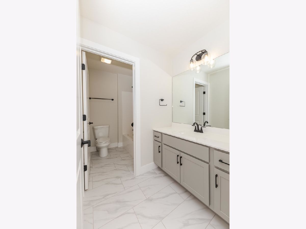
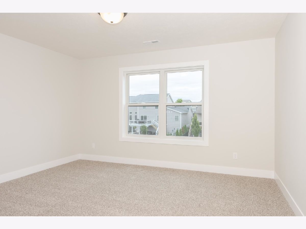
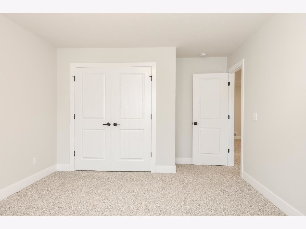
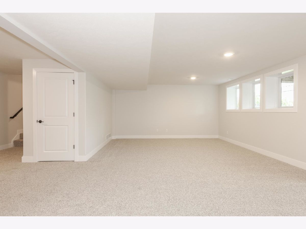
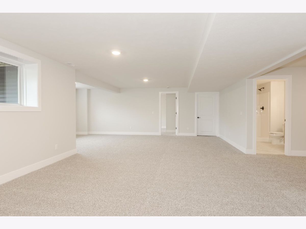
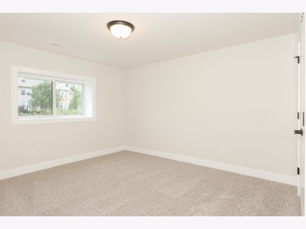
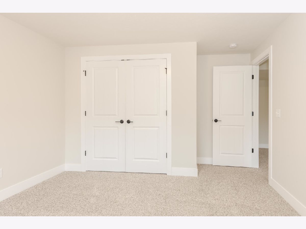
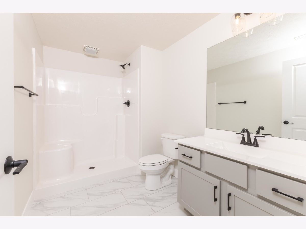
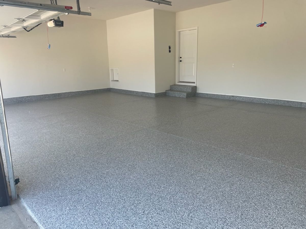
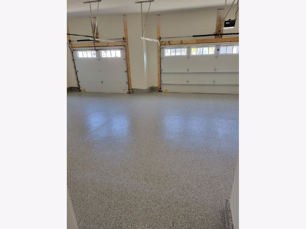
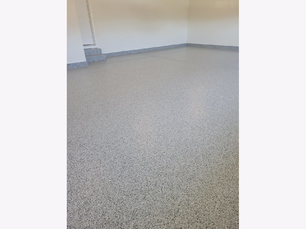
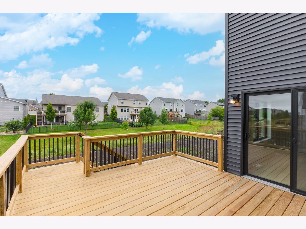
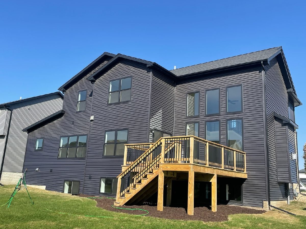
Room Specifics
Total Bedrooms: 5
Bedrooms Above Ground: 4
Bedrooms Below Ground: 1
Dimensions: —
Floor Type: —
Dimensions: —
Floor Type: —
Dimensions: —
Floor Type: —
Dimensions: —
Floor Type: —
Full Bathrooms: 4
Bathroom Amenities: Separate Shower,Double Sink,Soaking Tub
Bathroom in Basement: 1
Rooms: —
Basement Description: Partially Finished
Other Specifics
| 3 | |
| — | |
| — | |
| — | |
| — | |
| 68 X 120 | |
| — | |
| — | |
| — | |
| — | |
| Not in DB | |
| — | |
| — | |
| — | |
| — |
Tax History
| Year | Property Taxes |
|---|
Contact Agent
Nearby Similar Homes
Nearby Sold Comparables
Contact Agent
Listing Provided By
Coldwell Banker Real Estate Group

