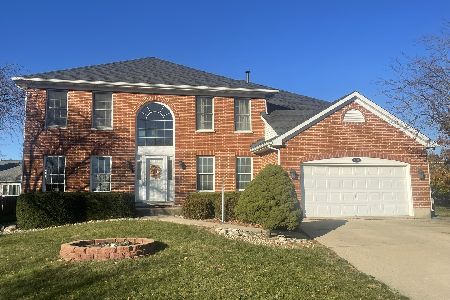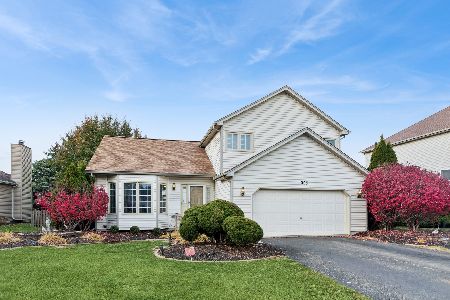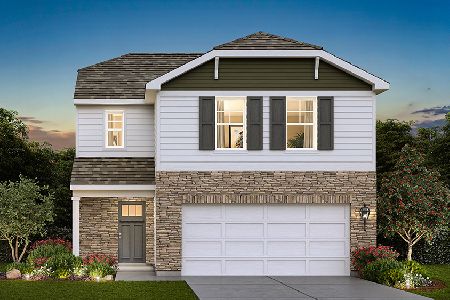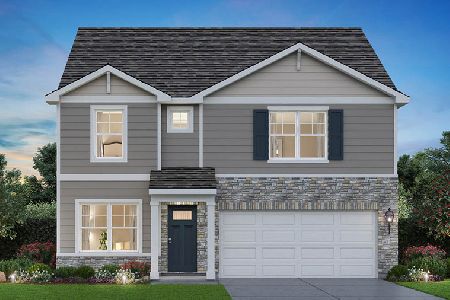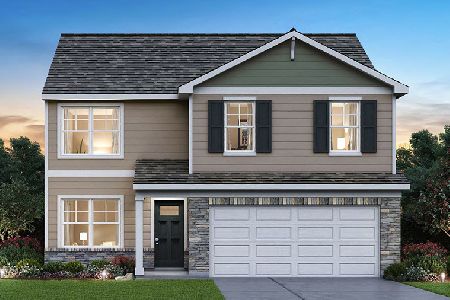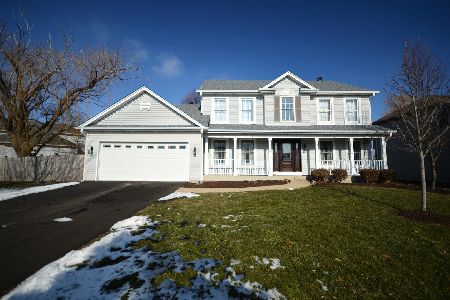5013 Saint Andrews Drive, Plainfield, Illinois 60586
$294,900
|
Sold
|
|
| Status: | Closed |
| Sqft: | 2,965 |
| Cost/Sqft: | $99 |
| Beds: | 4 |
| Baths: | 3 |
| Year Built: | 1996 |
| Property Taxes: | $8,205 |
| Days On Market: | 2868 |
| Lot Size: | 0,28 |
Description
Charming Beautiful Brick Front Georgian Maintained to Perfection by Original Owners, 3 Car Garage+10x8 Extra Deep 3rd Bay perfect for bikes or Motor Cycles! Dramatic 2S Foyer, First Floor Den or Bedroom+closet. Upgraded Raised Panel Cabinetry in Cook's Kitchen, Center Island+Planning Desk. Lot's of Counter Space. Large WI Pantry. Spacious FAM RM, Bay Window & Wood Burning Frpl. Grand M/Suite, Dramatic Cathedral Ceiling+Pvt Sunny Lux Bath, Whirlpool Tub & Sep Shower, New Doors+Vanity top 7-17+Skylight! Large Closets. Compartmentalized Hall Bath, Dual Sink Vanity. Lg. Secondary Brs. High Eff 2 stage Trane Furnace+CAC 2009. New Roof 2009. Low Maint Timber Tec PVC Deck($17K) Stamped Concrete Patio. First Flr Laundry+Front Loading Washer+Dryer. Alum Clad Exterior Trim. Stamped Concrete Front Walkway. Full Bmt with Rough-In. Many Mature Pine Trees Added Privacy. This Home is Spotless and Extremely Well Maintained. Truly Move-In Condition. Wow!
Property Specifics
| Single Family | |
| — | |
| Georgian | |
| 1996 | |
| Full | |
| MAYFAIR BY KRUGHOFF | |
| No | |
| 0.28 |
| Will | |
| Wedgewood | |
| 150 / Annual | |
| None | |
| Public | |
| Public Sewer, Sewer-Storm | |
| 09881268 | |
| 0603332070290000 |
Nearby Schools
| NAME: | DISTRICT: | DISTANCE: | |
|---|---|---|---|
|
Grade School
Wesmere Elementary School |
202 | — | |
|
Middle School
Drauden Point Middle School |
202 | Not in DB | |
|
High School
Plainfield South High School |
202 | Not in DB | |
Property History
| DATE: | EVENT: | PRICE: | SOURCE: |
|---|---|---|---|
| 20 Apr, 2018 | Sold | $294,900 | MRED MLS |
| 16 Mar, 2018 | Under contract | $294,900 | MRED MLS |
| 12 Mar, 2018 | Listed for sale | $294,900 | MRED MLS |
Room Specifics
Total Bedrooms: 4
Bedrooms Above Ground: 4
Bedrooms Below Ground: 0
Dimensions: —
Floor Type: Carpet
Dimensions: —
Floor Type: Carpet
Dimensions: —
Floor Type: Carpet
Full Bathrooms: 3
Bathroom Amenities: Whirlpool,Separate Shower,Double Sink,Double Shower
Bathroom in Basement: 0
Rooms: Den,Breakfast Room
Basement Description: Unfinished,Bathroom Rough-In
Other Specifics
| 3 | |
| Concrete Perimeter | |
| Asphalt | |
| Deck, Patio | |
| Corner Lot,Irregular Lot,Landscaped | |
| 125X52X138X1223 | |
| — | |
| Full | |
| Vaulted/Cathedral Ceilings, Skylight(s), First Floor Laundry | |
| Range, Microwave, Dishwasher, Refrigerator, Washer, Dryer, Disposal | |
| Not in DB | |
| — | |
| — | |
| — | |
| Wood Burning |
Tax History
| Year | Property Taxes |
|---|---|
| 2018 | $8,205 |
Contact Agent
Nearby Similar Homes
Nearby Sold Comparables
Contact Agent
Listing Provided By
Little Realty

