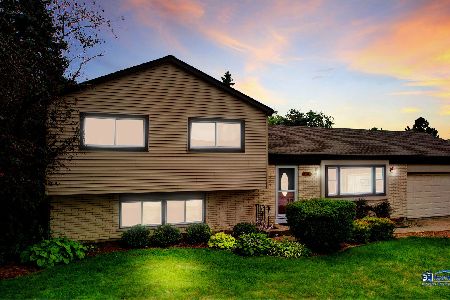5014 Cambridge Drive, Mchenry, Illinois 60050
$124,000
|
Sold
|
|
| Status: | Closed |
| Sqft: | 1,250 |
| Cost/Sqft: | $103 |
| Beds: | 3 |
| Baths: | 2 |
| Year Built: | 1978 |
| Property Taxes: | $4,875 |
| Days On Market: | 4355 |
| Lot Size: | 0,19 |
Description
Cute Ranch with 3 BR,1.5 baths, two car garage, located in Fox Ridge, close to schools and shopping. Nice living room with cathedral ceilings, wood burning fireplace. Brand new kitchen floors, cabinets and counter tops. Nice dining room open kitchen with pantry and all new carpeting through out.
Property Specifics
| Single Family | |
| — | |
| Ranch | |
| 1978 | |
| None | |
| RANCH | |
| No | |
| 0.19 |
| Mc Henry | |
| Fox Ridge | |
| 0 / Not Applicable | |
| None | |
| Public | |
| Public Sewer | |
| 08537672 | |
| 0934355005 |
Nearby Schools
| NAME: | DISTRICT: | DISTANCE: | |
|---|---|---|---|
|
Grade School
Riverwood Elementary School |
15 | — | |
|
Middle School
Parkland Middle School |
15 | Not in DB | |
|
High School
Mchenry High School-west Campus |
156 | Not in DB | |
Property History
| DATE: | EVENT: | PRICE: | SOURCE: |
|---|---|---|---|
| 30 Jun, 2014 | Sold | $124,000 | MRED MLS |
| 1 May, 2014 | Under contract | $128,500 | MRED MLS |
| — | Last price change | $134,500 | MRED MLS |
| 14 Feb, 2014 | Listed for sale | $134,500 | MRED MLS |
Room Specifics
Total Bedrooms: 3
Bedrooms Above Ground: 3
Bedrooms Below Ground: 0
Dimensions: —
Floor Type: Carpet
Dimensions: —
Floor Type: Carpet
Full Bathrooms: 2
Bathroom Amenities: —
Bathroom in Basement: —
Rooms: No additional rooms
Basement Description: None
Other Specifics
| 2 | |
| Concrete Perimeter | |
| Asphalt | |
| — | |
| Fenced Yard | |
| 109X75 | |
| Unfinished | |
| Half | |
| Vaulted/Cathedral Ceilings | |
| Range, Dishwasher, Refrigerator | |
| Not in DB | |
| Sidewalks, Street Lights, Street Paved | |
| — | |
| — | |
| Wood Burning, Attached Fireplace Doors/Screen |
Tax History
| Year | Property Taxes |
|---|---|
| 2014 | $4,875 |
Contact Agent
Nearby Similar Homes
Nearby Sold Comparables
Contact Agent
Listing Provided By
CENTURY 21 Roberts & Andrews










