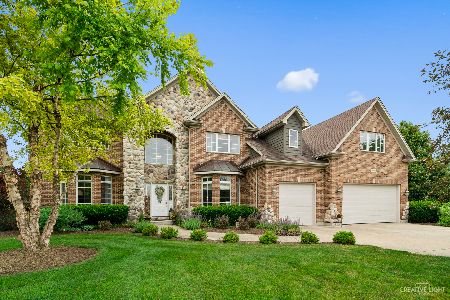5015 Half Round Road, Oswego, Illinois 60543
$435,000
|
Sold
|
|
| Status: | Closed |
| Sqft: | 3,600 |
| Cost/Sqft: | $125 |
| Beds: | 4 |
| Baths: | 4 |
| Year Built: | 2005 |
| Property Taxes: | $12,600 |
| Days On Market: | 5693 |
| Lot Size: | 1,20 |
Description
Owner has over $600K in this Custom Brick/Stone front Traditional 5 year old hm. One of the largest lots at 1.2 acres with over 20 mature trees planted. Gourmet kitchen w/ SS appliances, granite. 9' ceilings 1st floor/bmt & 2 story Family Rm w/ second staircase/full masonry fireplace. Custom ceiling treatments in Living, Formal Dining, 1st floor office, mudroom off 3 car garage. Views from every room! 3600 sq ft!
Property Specifics
| Single Family | |
| — | |
| — | |
| 2005 | |
| Full | |
| — | |
| No | |
| 1.2 |
| Kendall | |
| Old Reserve Hills | |
| 250 / Annual | |
| None | |
| Private Well | |
| Septic-Private | |
| 07568054 | |
| 0332128005 |
Nearby Schools
| NAME: | DISTRICT: | DISTANCE: | |
|---|---|---|---|
|
Grade School
East View Elementary School |
308 | — | |
|
Middle School
Traughber Junior High School |
308 | Not in DB | |
|
High School
Oswego High School |
308 | Not in DB | |
Property History
| DATE: | EVENT: | PRICE: | SOURCE: |
|---|---|---|---|
| 25 May, 2011 | Sold | $435,000 | MRED MLS |
| 31 Mar, 2011 | Under contract | $449,900 | MRED MLS |
| — | Last price change | $499,000 | MRED MLS |
| 29 Jun, 2010 | Listed for sale | $540,000 | MRED MLS |
| 3 Jul, 2019 | Sold | $440,000 | MRED MLS |
| 20 May, 2019 | Under contract | $445,000 | MRED MLS |
| — | Last price change | $449,900 | MRED MLS |
| 11 Apr, 2019 | Listed for sale | $495,000 | MRED MLS |
| 29 Oct, 2021 | Sold | $535,000 | MRED MLS |
| 19 Aug, 2021 | Under contract | $544,900 | MRED MLS |
| 16 Jul, 2021 | Listed for sale | $544,900 | MRED MLS |
Room Specifics
Total Bedrooms: 4
Bedrooms Above Ground: 4
Bedrooms Below Ground: 0
Dimensions: —
Floor Type: Carpet
Dimensions: —
Floor Type: Carpet
Dimensions: —
Floor Type: Carpet
Full Bathrooms: 4
Bathroom Amenities: —
Bathroom in Basement: 0
Rooms: Breakfast Room,Den,Gallery,Utility Room-2nd Floor
Basement Description: Unfinished
Other Specifics
| 3 | |
| Concrete Perimeter | |
| Concrete | |
| — | |
| — | |
| 353X245X398X49 | |
| — | |
| Full | |
| Vaulted/Cathedral Ceilings, Skylight(s) | |
| Range, Microwave, Dishwasher, Refrigerator, Washer, Dryer | |
| Not in DB | |
| — | |
| — | |
| — | |
| Wood Burning |
Tax History
| Year | Property Taxes |
|---|---|
| 2011 | $12,600 |
| 2019 | $14,400 |
| 2021 | $12,813 |
Contact Agent
Nearby Similar Homes
Nearby Sold Comparables
Contact Agent
Listing Provided By
RE/MAX Elite




