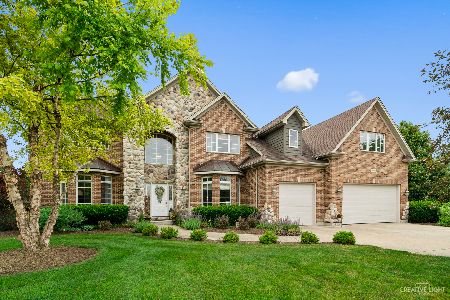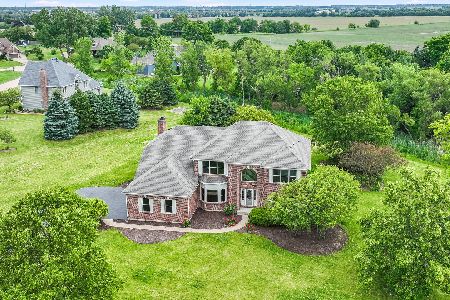5225 Old Reserve Road, Oswego, Illinois 60543
$444,900
|
Sold
|
|
| Status: | Closed |
| Sqft: | 3,057 |
| Cost/Sqft: | $146 |
| Beds: | 4 |
| Baths: | 5 |
| Year Built: | 2003 |
| Property Taxes: | $14,337 |
| Days On Market: | 3773 |
| Lot Size: | 1,10 |
Description
This Home HAS IT ALL!!! Nearly All Brick Custom on Acre Plus Lot. This Sun Filled Home offers Grand Style & Stunning Architectural Detail! A Two Story Foyer with Custom Curved Stairway opens to Living Room and Dining Room with French Doors to a Huge Covered Veranda, Kitchen with Beautiful Birch Cabinetry, Granite Tops, and Bayed Breakfast Rm, Vaulted Family Room with Brick real Masonry Fireplace, Den w/Panel Molding. Master Bedroom with Bayed Sitting Room. Master Luxury Bath and 2 Walk In Closets. Full Finished Basement with Custom Curved Staircase, Additional Bedroom, Bonus Room, Unbelievable Media Room, 3/4 Bath, Exercise area and Storage Room!! 3C Heated Garage!
Property Specifics
| Single Family | |
| — | |
| — | |
| 2003 | |
| Full | |
| — | |
| No | |
| 1.1 |
| Kendall | |
| Old Reserve Hills | |
| 150 / Annual | |
| None | |
| Private Well | |
| Septic-Private | |
| 09054155 | |
| 0332137001 |
Property History
| DATE: | EVENT: | PRICE: | SOURCE: |
|---|---|---|---|
| 11 Apr, 2014 | Sold | $410,000 | MRED MLS |
| 24 Feb, 2014 | Under contract | $419,900 | MRED MLS |
| 17 Feb, 2014 | Listed for sale | $419,900 | MRED MLS |
| 27 Apr, 2016 | Sold | $444,900 | MRED MLS |
| 20 Mar, 2016 | Under contract | $444,900 | MRED MLS |
| — | Last price change | $444,900 | MRED MLS |
| 2 Oct, 2015 | Listed for sale | $459,900 | MRED MLS |
| 13 Aug, 2018 | Sold | $460,000 | MRED MLS |
| 26 Mar, 2018 | Under contract | $450,000 | MRED MLS |
| 16 Mar, 2018 | Listed for sale | $450,000 | MRED MLS |
Room Specifics
Total Bedrooms: 5
Bedrooms Above Ground: 4
Bedrooms Below Ground: 1
Dimensions: —
Floor Type: Carpet
Dimensions: —
Floor Type: Carpet
Dimensions: —
Floor Type: Carpet
Dimensions: —
Floor Type: —
Full Bathrooms: 5
Bathroom Amenities: Whirlpool,Separate Shower,Double Sink
Bathroom in Basement: 1
Rooms: Bonus Room,Bedroom 5,Breakfast Room,Den,Foyer,Terrace,Theatre Room,Utility Room-1st Floor,Other Room
Basement Description: Finished
Other Specifics
| 3 | |
| Concrete Perimeter | |
| Concrete | |
| Patio | |
| Landscaped | |
| 163X234X193X264 | |
| — | |
| Full | |
| Vaulted/Cathedral Ceilings, Hardwood Floors, First Floor Laundry | |
| Double Oven, Microwave, Dishwasher, Refrigerator, Washer, Dryer | |
| Not in DB | |
| Street Lights, Street Paved | |
| — | |
| — | |
| Wood Burning, Gas Starter |
Tax History
| Year | Property Taxes |
|---|---|
| 2014 | $13,988 |
| 2016 | $14,337 |
| 2018 | $13,470 |
Contact Agent
Nearby Similar Homes
Nearby Sold Comparables
Contact Agent
Listing Provided By
Keller Williams Infinity





