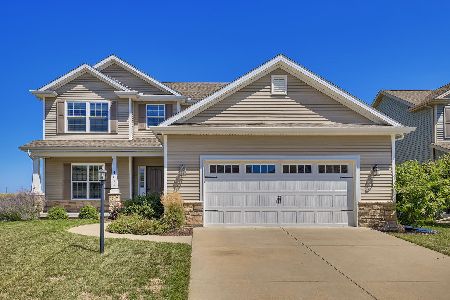5016 Emma's Way, Champaign, Illinois 61822
$319,900
|
Sold
|
|
| Status: | Closed |
| Sqft: | 2,210 |
| Cost/Sqft: | $142 |
| Beds: | 4 |
| Baths: | 4 |
| Year Built: | 2013 |
| Property Taxes: | $0 |
| Days On Market: | 4687 |
| Lot Size: | 0,00 |
Description
Make yourself at home in the Justin II, your own premium destination package offered by SIGNATURE HOMES! Space and quality exceeding needs and expectations with 5 bedrooms, 3.5 baths a FULL FINISHED basement and 3-car garage, with 3020 finished sq. footage. Classy KIT finishes included granite counter tops, SS appliance package and maple shaker style KIT cabinets, supported by a large island and walk-in pantry. Not to mention the popular mud room design with a custom locker unit! SIGNATURE builds smart and efficient; installing high efficiency mechanicals, Low-E windows, Energy Star appliances, enveloped in 2x6 exterior walls with R19 insulation.
Property Specifics
| Single Family | |
| — | |
| — | |
| 2013 | |
| Full | |
| — | |
| No | |
| — |
| Champaign | |
| Will's Trace | |
| — / — | |
| — | |
| Public | |
| Public Sewer | |
| 09437277 | |
| 032020304011 |
Nearby Schools
| NAME: | DISTRICT: | DISTANCE: | |
|---|---|---|---|
|
Grade School
Soc |
— | ||
|
Middle School
Call Unt 4 351-3701 |
Not in DB | ||
|
High School
Centennial High School |
Not in DB | ||
Property History
| DATE: | EVENT: | PRICE: | SOURCE: |
|---|---|---|---|
| 31 Jul, 2013 | Sold | $319,900 | MRED MLS |
| 17 Jun, 2013 | Under contract | $314,900 | MRED MLS |
| 2 May, 2013 | Listed for sale | $314,900 | MRED MLS |
| 22 Apr, 2016 | Sold | $317,500 | MRED MLS |
| 16 Mar, 2016 | Under contract | $339,900 | MRED MLS |
| 29 Feb, 2016 | Listed for sale | $339,900 | MRED MLS |
Room Specifics
Total Bedrooms: 5
Bedrooms Above Ground: 4
Bedrooms Below Ground: 1
Dimensions: —
Floor Type: Carpet
Dimensions: —
Floor Type: Carpet
Dimensions: —
Floor Type: Carpet
Dimensions: —
Floor Type: —
Full Bathrooms: 4
Bathroom Amenities: —
Bathroom in Basement: —
Rooms: Bedroom 5
Basement Description: Finished
Other Specifics
| 3 | |
| — | |
| — | |
| Porch | |
| — | |
| 65 X 120 | |
| — | |
| Full | |
| — | |
| Dishwasher, Disposal, Microwave, Range, Refrigerator | |
| Not in DB | |
| — | |
| — | |
| — | |
| Gas Log |
Tax History
| Year | Property Taxes |
|---|---|
| 2016 | $8,201 |
Contact Agent
Nearby Similar Homes
Nearby Sold Comparables
Contact Agent
Listing Provided By
RE/MAX REALTY ASSOCIATES-CHA










