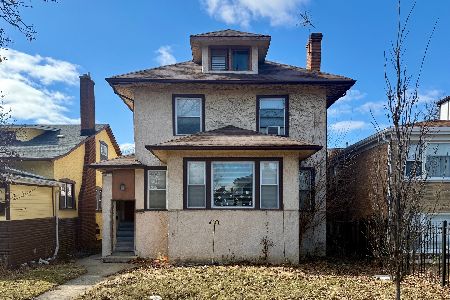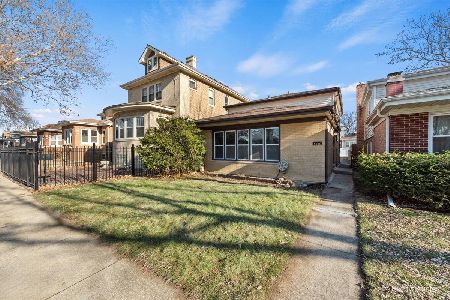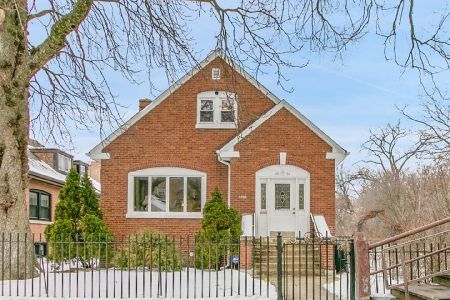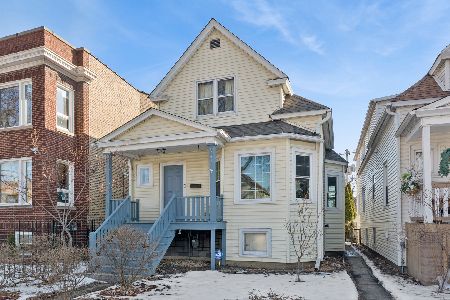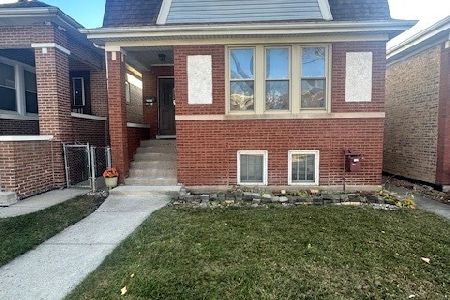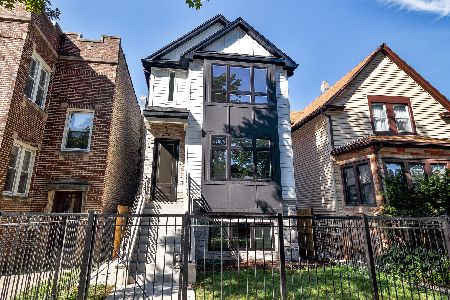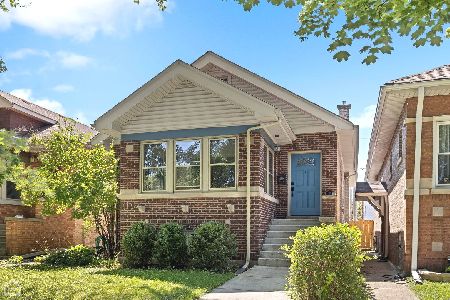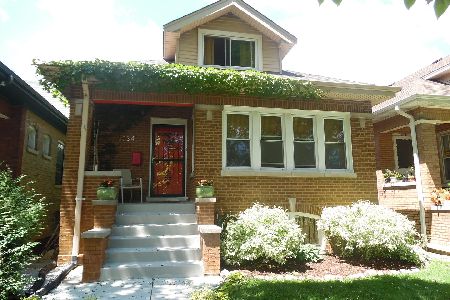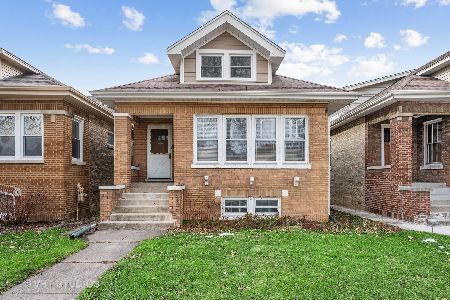5016 Monticello Avenue, Albany Park, Chicago, Illinois 60625
$436,500
|
Sold
|
|
| Status: | Closed |
| Sqft: | 2,589 |
| Cost/Sqft: | $170 |
| Beds: | 4 |
| Baths: | 2 |
| Year Built: | 1926 |
| Property Taxes: | $5,959 |
| Days On Market: | 1613 |
| Lot Size: | 0,00 |
Description
Welcome home to this stunning traditional bungalow with an incredible second story addition. The main level area has a gorgeous built-in in the living room, a bright and sunny south facing dining room, two great bedrooms, and gorgeous oak hardwood floors throughout. The efficient kitchen has 42 in cabinets, stainless steel appliances and a walk-in pantry with roll out shelves. The kitchen peninsula has extra storage and prep space. A large multi-use family room is off the kitchen. The second-floor addition has central AC and furnace, as well as loads of sunlight pouring in through the many skylights. The huge primary bedroom gets loads of light and has an incredible walk-in closet. The main bathroom on the second floor has a separate tub and walk in shower with great storage. The second floor also has two additional railroad bedrooms. Or a bedroom with playroom. Don't forget the large-scale basement opportunity. With very high ceilings and wide spaces, it's just calling for you to bring ideas. Add another bedroom, family room or workout space. Walk out your door one block to Eugene Field Park with bike, walking/running trail, playground and tennis courts. 12 min walk to CTA Brown Line, 40min. to downtown and 20 min to lake front Quick access to Edens/ Kennedy expressways
Property Specifics
| Single Family | |
| — | |
| Bungalow | |
| 1926 | |
| Full | |
| — | |
| No | |
| — |
| Cook | |
| — | |
| — / Not Applicable | |
| None | |
| Public | |
| Public Sewer | |
| 11234918 | |
| 13113110340000 |
Property History
| DATE: | EVENT: | PRICE: | SOURCE: |
|---|---|---|---|
| 9 Nov, 2021 | Sold | $436,500 | MRED MLS |
| 4 Oct, 2021 | Under contract | $440,000 | MRED MLS |
| 1 Oct, 2021 | Listed for sale | $440,000 | MRED MLS |
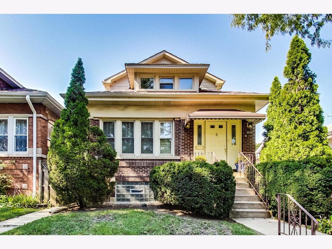
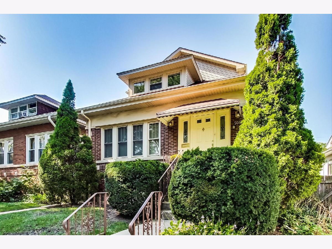
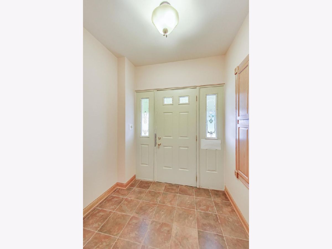
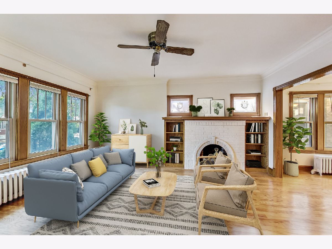
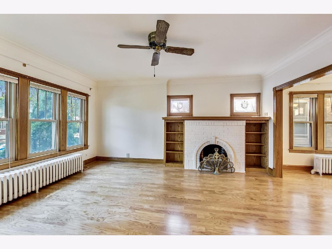
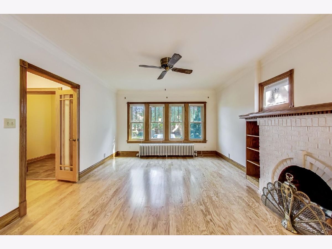
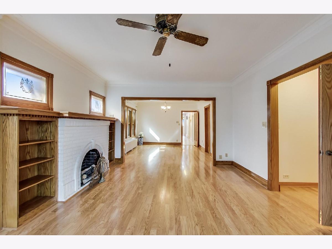
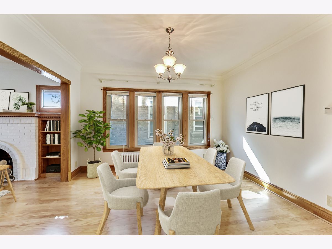
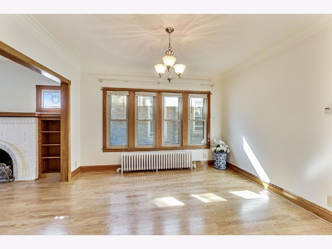
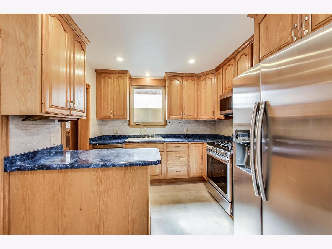
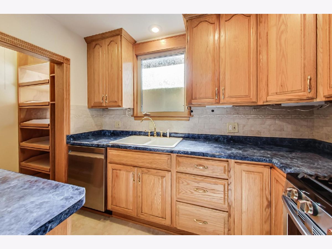
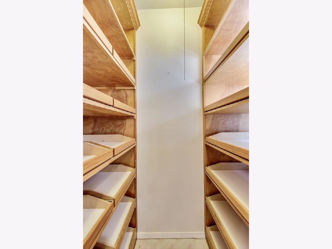
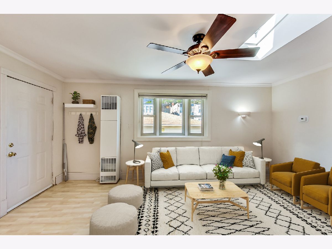
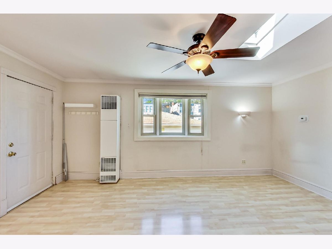
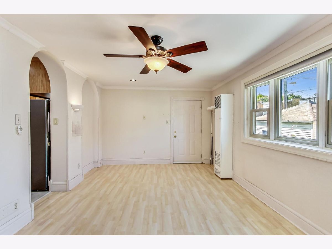
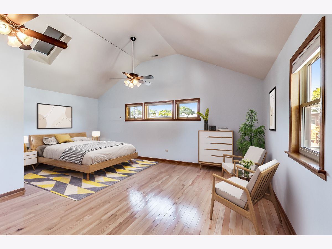
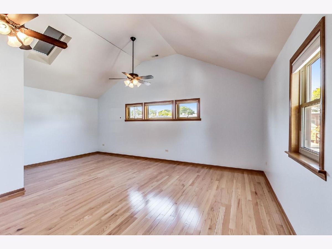
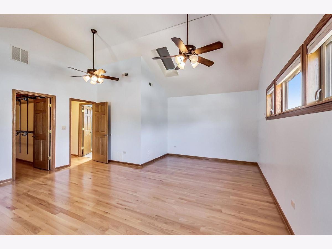
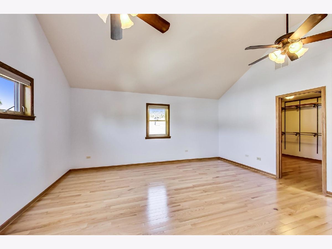
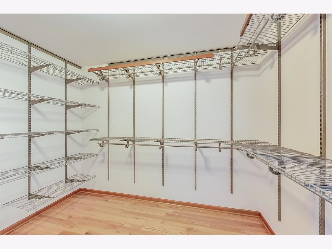
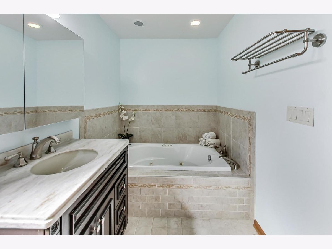
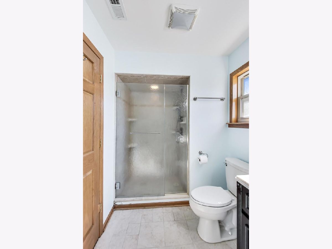
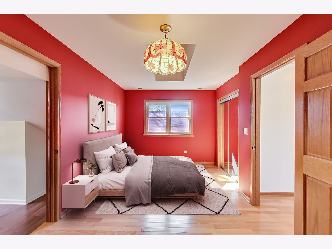
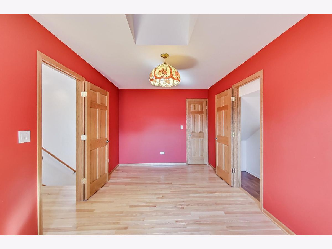
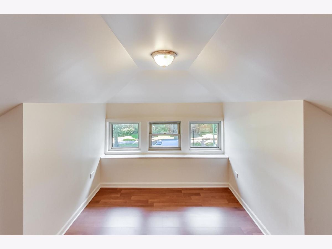
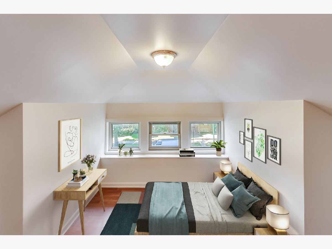
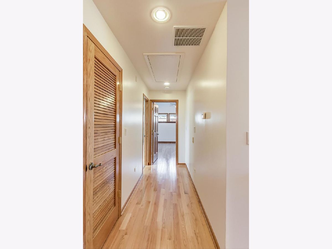
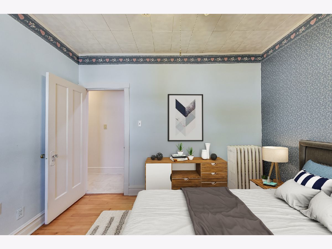
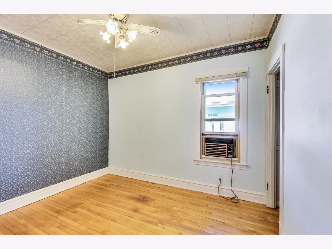
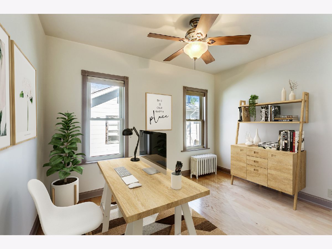
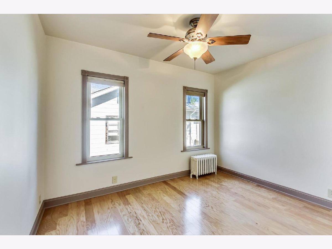
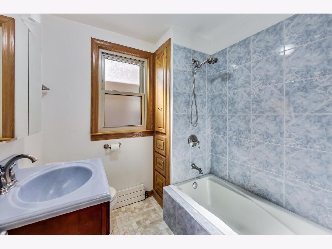
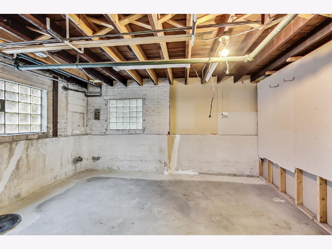
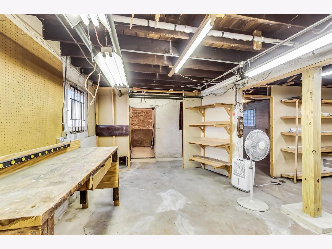
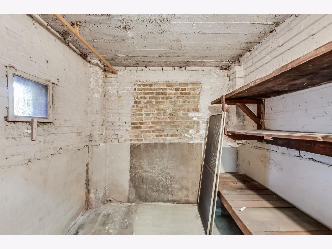
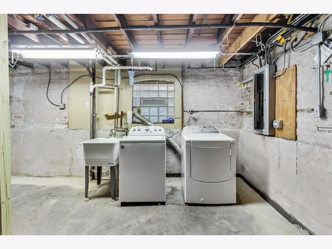
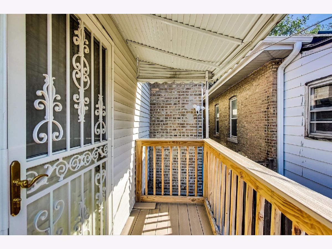
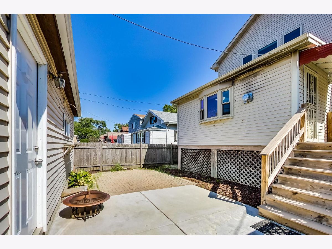
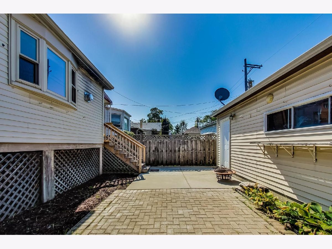
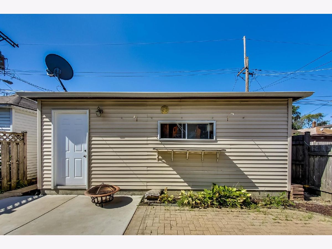
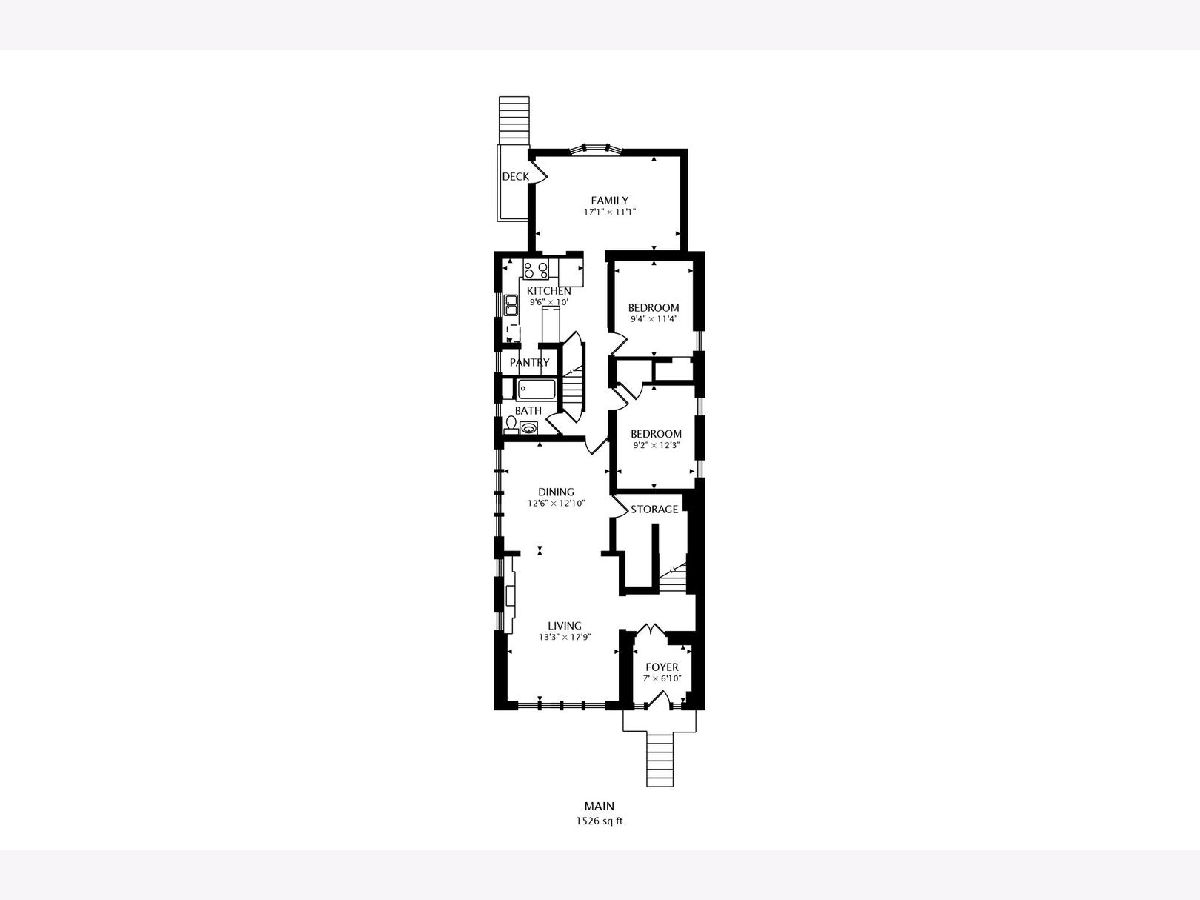
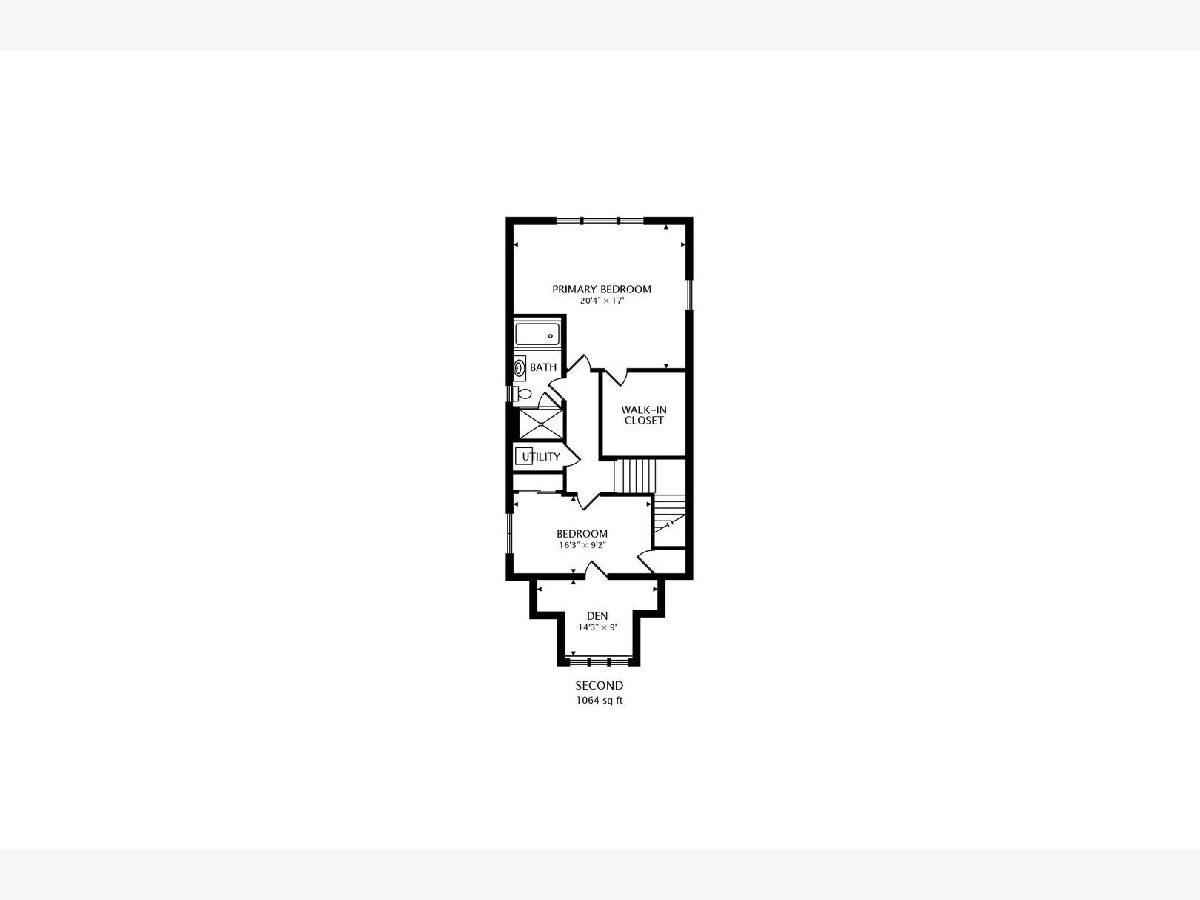
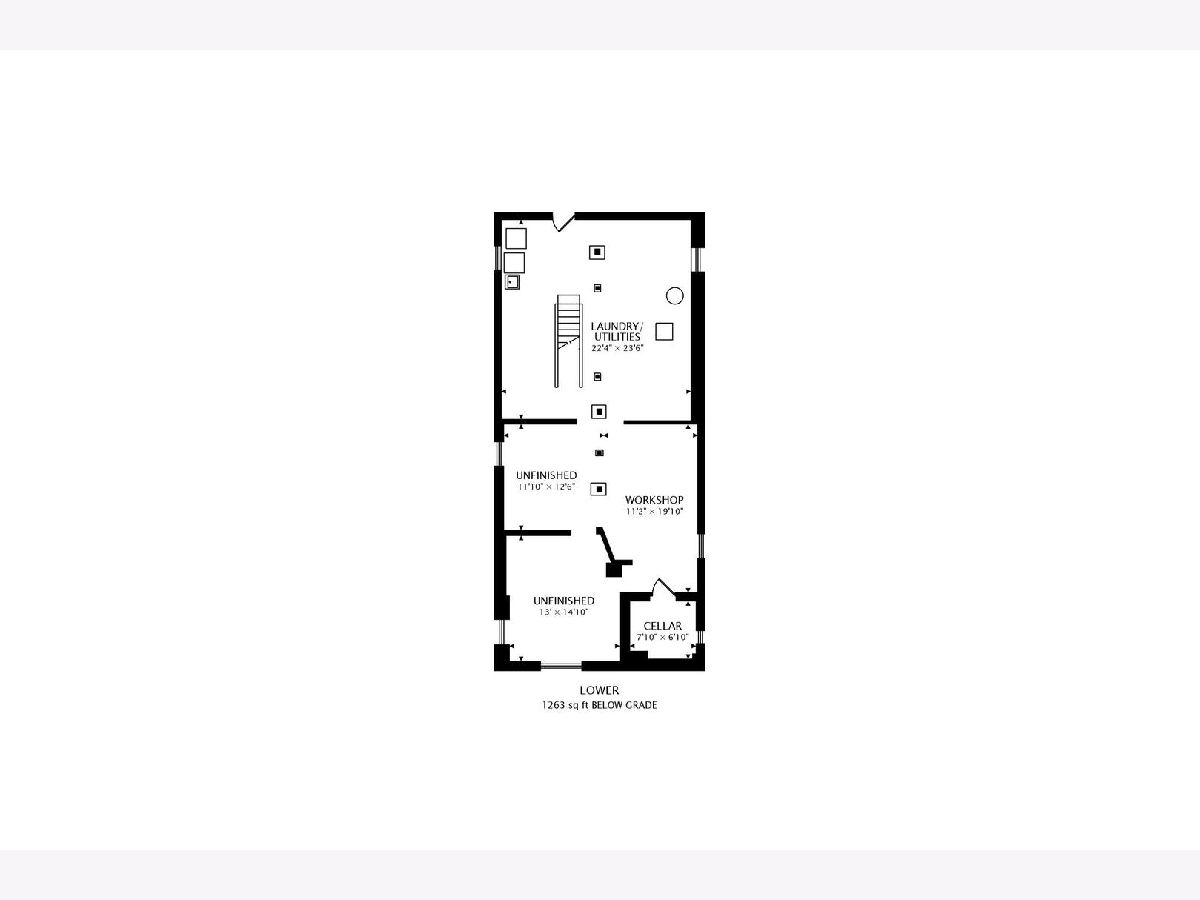
Room Specifics
Total Bedrooms: 4
Bedrooms Above Ground: 4
Bedrooms Below Ground: 0
Dimensions: —
Floor Type: —
Dimensions: —
Floor Type: —
Dimensions: —
Floor Type: —
Full Bathrooms: 2
Bathroom Amenities: —
Bathroom in Basement: 0
Rooms: Den
Basement Description: Unfinished
Other Specifics
| 2 | |
| Concrete Perimeter | |
| — | |
| — | |
| — | |
| 30X125 | |
| — | |
| Full | |
| — | |
| — | |
| Not in DB | |
| — | |
| — | |
| — | |
| — |
Tax History
| Year | Property Taxes |
|---|---|
| 2021 | $5,959 |
Contact Agent
Nearby Similar Homes
Nearby Sold Comparables
Contact Agent
Listing Provided By
@properties

